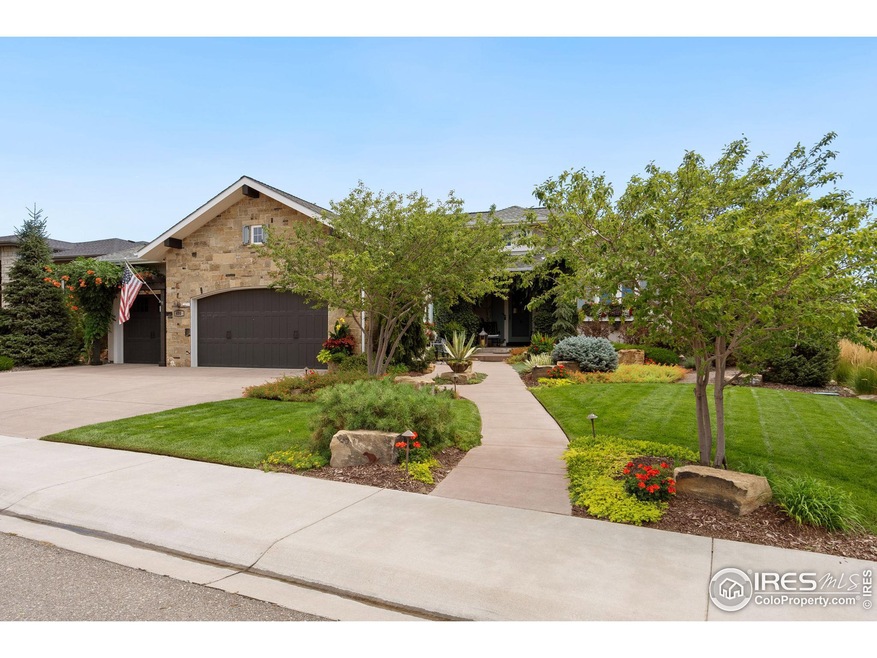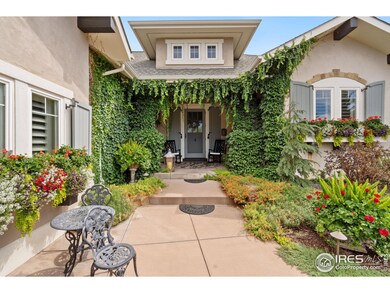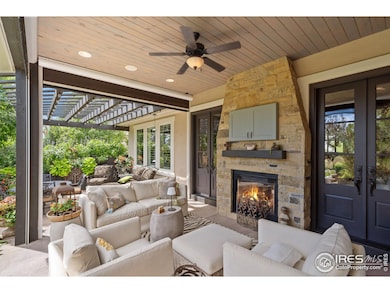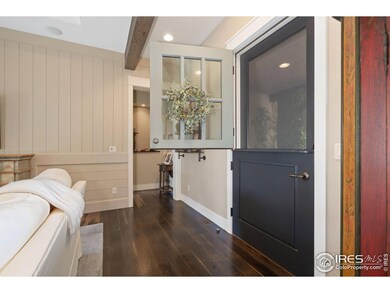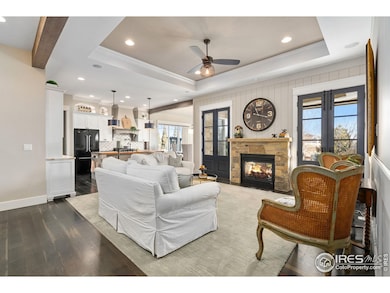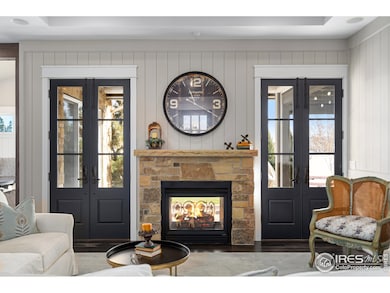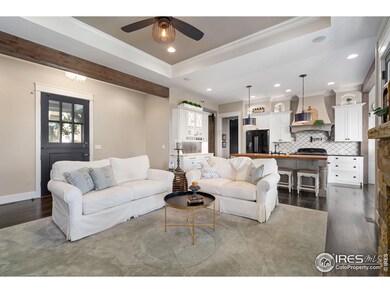
4042 Ridgeline Dr Timnath, CO 80547
Harmony NeighborhoodHighlights
- On Golf Course
- Spa
- Open Floorplan
- Fitness Center
- Two Primary Bedrooms
- Clubhouse
About This Home
As of February 2025Downsize to Luxury in this one-of-a-kind cottage! Complete with opulent flowers, soothing fountains and detailed private landscaping that replicates a European setting. Home finishes and quality will impress the most decerning homeowner! You won't likely see this detail or quality in other homes. Two primary bedrooms on main floor and one in the lower level, walk in pantry with microwave and copper sink, pasta arm over AGA three door gas range, custom barn doors on both levels, wine barrel vanity in powder room with copper sink, custom brick floor in dining room, puppy courtyard and covered patio with automatic screens, fireplace and tv cabinet, lower patio with pergola and lights. Home features a large safe room/office with full sized vault door. Whole house automatic generator should you lose power.
Home Details
Home Type
- Single Family
Est. Annual Taxes
- $7,095
Year Built
- Built in 2015
Lot Details
- 0.27 Acre Lot
- On Golf Course
- Open Space
- West Facing Home
- Kennel or Dog Run
- Wood Fence
- Level Lot
- Sprinkler System
- Wooded Lot
HOA Fees
Parking
- 3 Car Attached Garage
Home Design
- Contemporary Architecture
- Wood Frame Construction
- Composition Roof
- Stucco
- Rough-in for Radon
- Stone
Interior Spaces
- 2,853 Sq Ft Home
- 1-Story Property
- Open Floorplan
- Wet Bar
- Crown Molding
- Beamed Ceilings
- Cathedral Ceiling
- Ceiling Fan
- Double Sided Fireplace
- Gas Fireplace
- Double Pane Windows
- Window Treatments
- Great Room with Fireplace
- Dining Room
- Home Office
- Wood Flooring
- Partial Basement
Kitchen
- Eat-In Kitchen
- Double Oven
- Gas Oven or Range
- Microwave
- Dishwasher
- Kitchen Island
Bedrooms and Bathrooms
- 3 Bedrooms
- Double Master Bedroom
- Walk-In Closet
- Primary bathroom on main floor
- Walk-in Shower
Laundry
- Laundry on main level
- Dryer
- Washer
Outdoor Features
- Spa
- Outdoor Gas Grill
Location
- Property is near a golf course
Schools
- Timnath Elementary School
- Timnath Middle-High School
Utilities
- Humidity Control
- Forced Air Heating and Cooling System
- High Speed Internet
- Satellite Dish
- Cable TV Available
Listing and Financial Details
- Assessor Parcel Number R1654658
Community Details
Overview
- Association fees include common amenities, management
- Harmony Subdivision
Amenities
- Clubhouse
- Recreation Room
Recreation
- Tennis Courts
- Community Playground
- Fitness Center
- Community Pool
- Park
- Hiking Trails
Map
Home Values in the Area
Average Home Value in this Area
Property History
| Date | Event | Price | Change | Sq Ft Price |
|---|---|---|---|---|
| 02/07/2025 02/07/25 | Sold | $1,188,550 | -6.8% | $417 / Sq Ft |
| 01/06/2025 01/06/25 | For Sale | $1,275,000 | -- | $447 / Sq Ft |
Tax History
| Year | Tax Paid | Tax Assessment Tax Assessment Total Assessment is a certain percentage of the fair market value that is determined by local assessors to be the total taxable value of land and additions on the property. | Land | Improvement |
|---|---|---|---|---|
| 2025 | $7,095 | $73,902 | $21,541 | $52,361 |
| 2024 | $7,095 | $73,902 | $21,541 | $52,361 |
| 2022 | $6,535 | $62,759 | $19,669 | $43,090 |
| 2021 | $6,604 | $64,565 | $20,235 | $44,330 |
| 2020 | $6,773 | $65,702 | $18,233 | $47,469 |
| 2019 | $6,800 | $65,702 | $18,233 | $47,469 |
| 2018 | $5,393 | $53,597 | $13,248 | $40,349 |
| 2017 | $4,186 | $41,724 | $13,248 | $28,476 |
| 2016 | $3,384 | $33,583 | $8,517 | $25,066 |
| 2015 | $2,135 | $21,320 | $21,320 | $0 |
| 2014 | -- | $24,220 | $24,220 | $0 |
Mortgage History
| Date | Status | Loan Amount | Loan Type |
|---|---|---|---|
| Previous Owner | $399,999 | Credit Line Revolving | |
| Previous Owner | $350,000 | Commercial | |
| Previous Owner | $350,000 | Commercial | |
| Previous Owner | $350,000 | New Conventional | |
| Previous Owner | $712,000 | Construction |
Deed History
| Date | Type | Sale Price | Title Company |
|---|---|---|---|
| Warranty Deed | $1,188,550 | Land Title Guarantee | |
| Quit Claim Deed | -- | First American Title | |
| Quit Claim Deed | -- | First American Title | |
| Interfamily Deed Transfer | -- | None Available | |
| Special Warranty Deed | $140,000 | None Available | |
| Special Warranty Deed | -- | None Available |
Similar Homes in the area
Source: IRES MLS
MLS Number: 1024111
APN: 87364-22-321
- 5287 Clarence Dr
- 5481 Carmon Dr
- 5314 Osbourne Dr
- 5231 Osbourne Dr
- 4260 Grand Park Dr
- 6973 Alister Ln
- 4264 Grand Park Dr
- 4268 Ardglass Ln
- 4272 Ardglass Ln
- 6974 Ridgeline Dr
- 4495 Grand Park Dr
- 1813 Ruddlesway Dr
- 4198 Prestwich Ct
- 4355 Grand Park Dr
- 6909 Alister Ln
- 4300 Ardglass Ln
- 6774 Grand Park Dr
- 5664 Osbourne Dr
- 3711 Tall Grass Ct
- 3865 Valley Crest Dr
