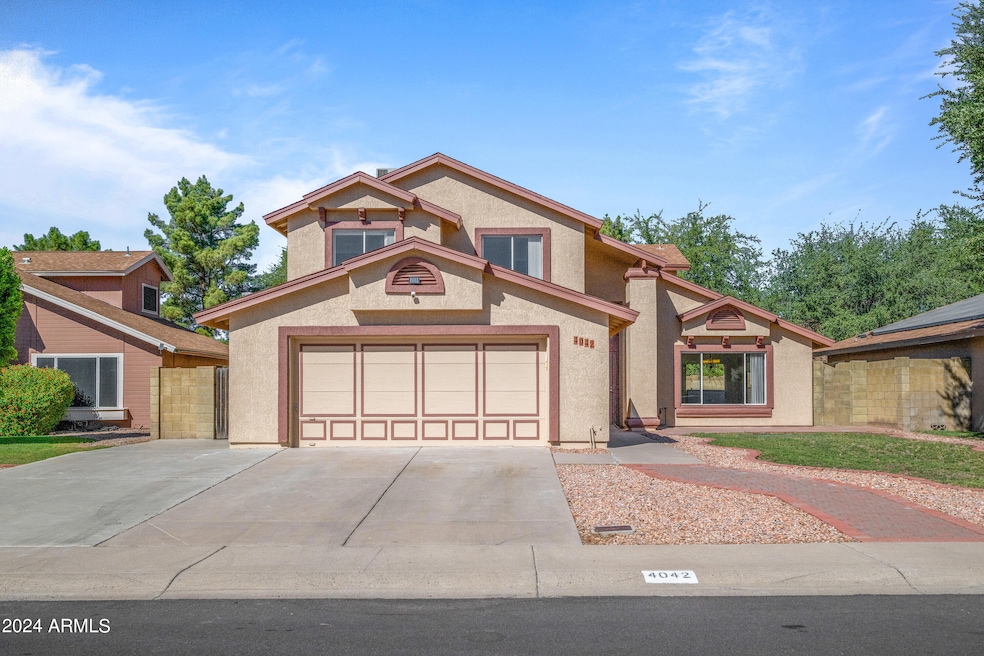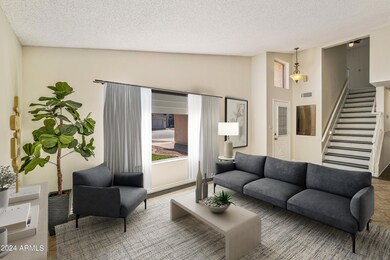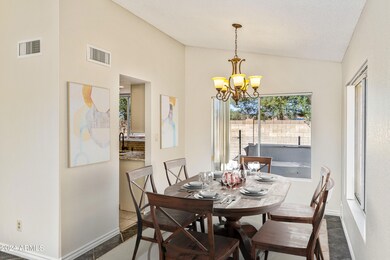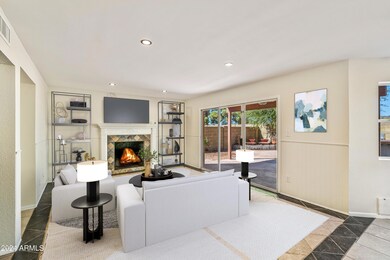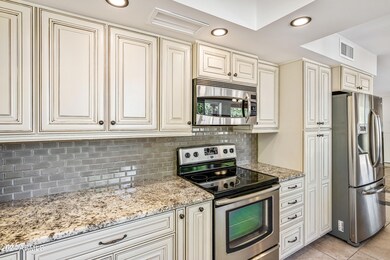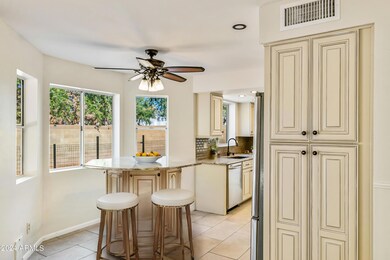
4042 W Cielo Grande Glendale, AZ 85310
Stetson Valley NeighborhoodHighlights
- Above Ground Spa
- Contemporary Architecture
- Granite Countertops
- Desert Sage Elementary School Rated A-
- Vaulted Ceiling
- Covered patio or porch
About This Home
As of January 2025Gorgeous, highly updated home in North Canyon Ranch. Desirable floor plan with 4 bedrooms, 3 baths, (A full bdrm & bath downstairs) formal living & dining rooms and a stunning fully remodeled kitchen featuring white cabinets, granite counters, tile backsplash, Island breakfast bar, SS appliances, & pantry. Large master suite includes a walkout deck with updated railing and retractable awning, garden bathtub & shower & a walk in closet. This home has many upgrades including new paint, new carpet, newer lighting fixtures, LED can lights, remodeled bathrooms, entire home re-piped, ceiling fans, + more. Outside features a large, fenced grass area, flagstone deck, built in BBQ Island, and fire pit. Minutes from I-17 & 101. shopping, dining, Norterra, water park, golf, & hiking trails.
Last Agent to Sell the Property
Precision Real Estate Brokerage Phone: 602-430-0111 License #SA624618000
Home Details
Home Type
- Single Family
Est. Annual Taxes
- $1,867
Year Built
- Built in 1988
Lot Details
- 5,964 Sq Ft Lot
- Block Wall Fence
- Front and Back Yard Sprinklers
- Grass Covered Lot
HOA Fees
- $20 Monthly HOA Fees
Parking
- 2 Car Direct Access Garage
- Garage Door Opener
Home Design
- Contemporary Architecture
- Composition Roof
- Block Exterior
- Siding
Interior Spaces
- 2,099 Sq Ft Home
- 2-Story Property
- Vaulted Ceiling
- Ceiling Fan
- Solar Screens
- Family Room with Fireplace
- Security System Owned
Kitchen
- Kitchen Updated in 2024
- Eat-In Kitchen
- Breakfast Bar
- Built-In Microwave
- Kitchen Island
- Granite Countertops
Flooring
- Floors Updated in 2024
- Carpet
- Tile
- Vinyl
Bedrooms and Bathrooms
- 4 Bedrooms
- Bathroom Updated in 2024
- Primary Bathroom is a Full Bathroom
- 3 Bathrooms
- Dual Vanity Sinks in Primary Bathroom
- Bathtub With Separate Shower Stall
Outdoor Features
- Above Ground Spa
- Balcony
- Covered patio or porch
- Fire Pit
- Built-In Barbecue
Schools
- Desert Sage Elementary School
- Hillcrest Middle School
- Sandra Day O'connor High School
Utilities
- Refrigerated Cooling System
- Heating Available
- High Speed Internet
- Cable TV Available
Listing and Financial Details
- Tax Lot 18
- Assessor Parcel Number 205-11-178
Community Details
Overview
- Association fees include ground maintenance
- Planned Development Association, Phone Number (623) 877-1396
- Built by Emerald Homes
- Palm Estates Lot 134 Tr A C Subdivision
Recreation
- Bike Trail
Map
Home Values in the Area
Average Home Value in this Area
Property History
| Date | Event | Price | Change | Sq Ft Price |
|---|---|---|---|---|
| 01/31/2025 01/31/25 | Sold | $487,500 | -2.5% | $232 / Sq Ft |
| 01/06/2025 01/06/25 | Pending | -- | -- | -- |
| 10/18/2024 10/18/24 | For Sale | $499,900 | -- | $238 / Sq Ft |
Tax History
| Year | Tax Paid | Tax Assessment Tax Assessment Total Assessment is a certain percentage of the fair market value that is determined by local assessors to be the total taxable value of land and additions on the property. | Land | Improvement |
|---|---|---|---|---|
| 2025 | $1,867 | $21,692 | -- | -- |
| 2024 | $1,836 | $20,659 | -- | -- |
| 2023 | $1,836 | $33,130 | $6,620 | $26,510 |
| 2022 | $1,768 | $26,580 | $5,310 | $21,270 |
| 2021 | $1,846 | $24,560 | $4,910 | $19,650 |
| 2020 | $1,812 | $23,310 | $4,660 | $18,650 |
| 2019 | $1,757 | $21,080 | $4,210 | $16,870 |
| 2018 | $2,262 | $19,880 | $3,970 | $15,910 |
| 2017 | $1,637 | $18,510 | $3,700 | $14,810 |
| 2016 | $1,545 | $17,560 | $3,510 | $14,050 |
| 2015 | $1,379 | $16,520 | $3,300 | $13,220 |
Mortgage History
| Date | Status | Loan Amount | Loan Type |
|---|---|---|---|
| Previous Owner | $30,000 | Credit Line Revolving | |
| Previous Owner | $151,500 | New Conventional | |
| Previous Owner | $194,687 | Stand Alone Refi Refinance Of Original Loan | |
| Previous Owner | $16,500 | Credit Line Revolving | |
| Previous Owner | $132,000 | Unknown | |
| Previous Owner | $8,000 | Stand Alone Second |
Deed History
| Date | Type | Sale Price | Title Company |
|---|---|---|---|
| Warranty Deed | $487,500 | Precision Title | |
| Quit Claim Deed | -- | None Listed On Document |
Similar Homes in Glendale, AZ
Source: Arizona Regional Multiple Listing Service (ARMLS)
MLS Number: 6772951
APN: 205-11-178
- 4041 W Cielo Grande
- 4062 W Cielo Grande
- 4010 W Mariposa Grande
- 4050 W Camino Del Rio
- 4040 W Electra Ln
- 24021 N 39th Ln
- 23610 N 38th Ave
- 3613 W Camino Real
- 3630 W Camino Real
- 4344 W Soft Wind Dr
- 4338 W Creedance Blvd
- 23829 N 36th Dr
- 24403 N 43rd Dr
- 23827 N 44th Ln
- 4007 W Chama Dr
- 4319 W Saguaro Park Ln
- 3611 W Charlotte Dr
- 24809 N 41st Ave
- 4314 W Saguaro Park Ln
- 4408 W Questa Dr
