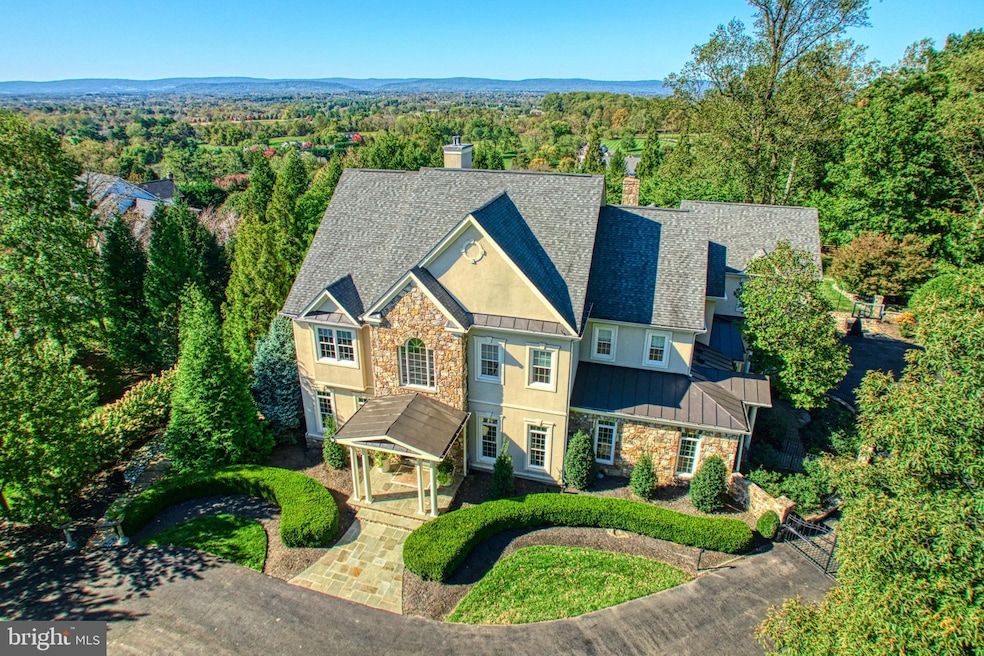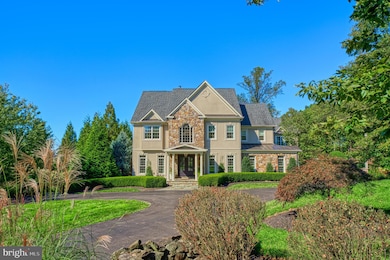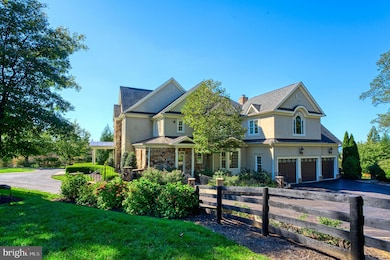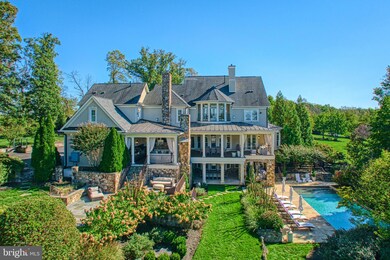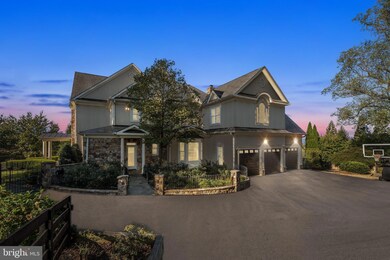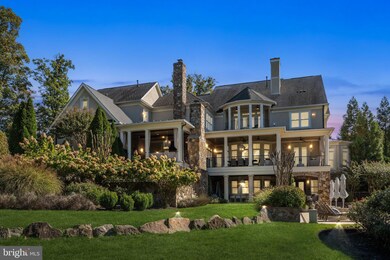40428 Spectacular Bid Place Leesburg, VA 20176
Highlights
- Second Kitchen
- Heated In Ground Pool
- Dual Staircase
- Kenneth W. Culbert Elementary School Rated A-
- Scenic Views
- Deck
About This Home
As of April 2025Welcome to 40428 Spectacular Bid Pl, a stunningly renovated 3 acre estate in Leesburg, VA, offering luxurious living with breathtaking open views of the Blue Ridge. This exquisite residence boasts 6 bedrooms, 7 full bathrooms and 2 half baths, showcasing sophisticated architectural elements, and a gorgeous top of the line remodeled kitchen by BOWA.
Step inside to find a grand foyer leading to an array of beautifully appointed rooms, including a formal dining room with custom wine wall, family room with built in media, gas fireplace, and dry bar. Gourmet kitchen with chandeliers, 2 islands, Sub Zero refrigerator, Miele appliances including gas stove, steam oven, warming drawers, 2 dishwashers, coffee bar with two wine refrigerators, glass doors leading to a butlers enclave/prep kitchen with additional island, built in cabinets, laundry, and storage. Additional rooms include home office, sunroom, library/den, exercise room, media room, second kitchen on lower level with bar and ice maker, laundry on all three levels, custom lighting throughout, Sonos speakers, and all new doors.
Berdrooms include a main level suite with full bath and french doors to balcony. The upper level boasts a large primary suite with exquisite full bath including heated floors, oversized glass shower, freestanding tub, 2 vanity areas, and 2 custom designed walk in closets. There are 3 more additional bedrooms with full baths on the upper level. The lower level has a private living suite with separate entrance, full bath, walk in closet, and laundry.
The outdoor living is equally impressive with multiple private stone patios and balconies, outdoor kitchen with Wolf bbq, beverage refrigerators, fireplace, heated private pool with electric cover, spa, fire pit, custom play set, and beautifully landscaped grounds. The property also includes 3 car attached garage, guest parking ensuring ample space for all your needs, custom outdoor lighting, and new invisible fence. Security gate and security system with cameras installed.
This home is the epitome of luxury and comfort, ready to welcome its new owners. Don't miss the opportunity to make 40428 Spectacular Bid Pl your new address. Schedule a showing today!
Home Details
Home Type
- Single Family
Est. Annual Taxes
- $22,205
Year Built
- Built in 2003
Lot Details
- 3.09 Acre Lot
- West Facing Home
- Landscaped
- Extensive Hardscape
- Property is in excellent condition
- Property is zoned AR1
HOA Fees
- $220 Monthly HOA Fees
Parking
- 3 Car Direct Access Garage
- 4 Driveway Spaces
- Electric Vehicle Home Charger
- Parking Storage or Cabinetry
- Side Facing Garage
- Garage Door Opener
- Circular Driveway
Property Views
- Scenic Vista
- Mountain
Home Design
- French Architecture
- Slab Foundation
- Stone Siding
- Stucco
Interior Spaces
- Property has 3 Levels
- Central Vacuum
- Dual Staircase
- 5 Fireplaces
Kitchen
- Second Kitchen
- Gas Oven or Range
- Microwave
- Ice Maker
- Dishwasher
- Disposal
Bedrooms and Bathrooms
- 6 Main Level Bedrooms
Laundry
- Laundry on lower level
- Dryer
- Washer
Basement
- Connecting Stairway
- Natural lighting in basement
Home Security
- Home Security System
- Security Gate
- Exterior Cameras
- Carbon Monoxide Detectors
- Fire and Smoke Detector
Pool
- Heated In Ground Pool
- Spa
Outdoor Features
- Multiple Balconies
- Deck
- Patio
- Exterior Lighting
- Outdoor Grill
- Playground
- Play Equipment
Utilities
- 90% Forced Air Heating and Cooling System
- Heating System Powered By Owned Propane
- Well
- Propane Water Heater
- Septic Tank
Community Details
- Beacon Hill Subdivision
Listing and Financial Details
- Tax Lot 94
- Assessor Parcel Number 306392515000
Map
Home Values in the Area
Average Home Value in this Area
Property History
| Date | Event | Price | Change | Sq Ft Price |
|---|---|---|---|---|
| 04/18/2025 04/18/25 | Sold | $3,417,000 | -2.1% | $424 / Sq Ft |
| 03/18/2025 03/18/25 | Pending | -- | -- | -- |
| 03/01/2025 03/01/25 | For Sale | $3,490,000 | +75.8% | $433 / Sq Ft |
| 02/12/2014 02/12/14 | Sold | $1,985,000 | -13.7% | $246 / Sq Ft |
| 11/08/2013 11/08/13 | Pending | -- | -- | -- |
| 04/29/2013 04/29/13 | For Sale | $2,300,000 | -- | $286 / Sq Ft |
Tax History
| Year | Tax Paid | Tax Assessment Tax Assessment Total Assessment is a certain percentage of the fair market value that is determined by local assessors to be the total taxable value of land and additions on the property. | Land | Improvement |
|---|---|---|---|---|
| 2024 | $22,206 | $2,567,160 | $460,800 | $2,106,360 |
| 2023 | $20,626 | $2,357,230 | $405,800 | $1,951,430 |
| 2022 | $17,573 | $1,974,540 | $365,800 | $1,608,740 |
| 2021 | $16,374 | $1,670,860 | $315,800 | $1,355,060 |
| 2020 | $17,736 | $1,713,660 | $270,800 | $1,442,860 |
| 2019 | $17,564 | $1,680,760 | $270,800 | $1,409,960 |
| 2018 | $18,022 | $1,661,030 | $270,800 | $1,390,230 |
| 2017 | $15,824 | $1,406,600 | $270,800 | $1,135,800 |
| 2016 | $15,907 | $1,389,280 | $0 | $0 |
| 2015 | $15,829 | $1,123,860 | $0 | $1,123,860 |
| 2014 | $16,275 | $1,137,600 | $0 | $1,137,600 |
Mortgage History
| Date | Status | Loan Amount | Loan Type |
|---|---|---|---|
| Open | $1,458,600 | New Conventional | |
| Closed | $1,588,000 | New Conventional | |
| Closed | $99,250 | Adjustable Rate Mortgage/ARM | |
| Previous Owner | $72,000 | Credit Line Revolving | |
| Previous Owner | $1,500,000 | New Conventional | |
| Previous Owner | $1,381,100 | New Conventional |
Deed History
| Date | Type | Sale Price | Title Company |
|---|---|---|---|
| Warranty Deed | $1,985,000 | -- | |
| Deed | $1,841,526 | -- |
Source: Bright MLS
MLS Number: VALO2080396
APN: 306-39-2515
- 20.17 Acres Hedgeland Ln
- 40729 Carry Back Ln
- 40035 Hedgeland Ln
- 40959 Pacer Ln
- 39892 Hedgeland Ln
- 17165 Clarksridge Rd
- 17181 Bold Venture Dr
- 40055 Glenmore Ct
- 39901 Catoctin Ridge St
- 40242 Charles Town Pike
- 17070 Winning Colors Place
- 40545 Farm Market Rd
- 17115 Simpson Cir
- 17121 Simpson Cir
- 40107 Charles Town Pike
- 17322 Canby Rd
- 41185 Canter Ln
- 39937 Charles Town Pike
- 16927 Golden Leaf Ct
- 17586 Tobermory Place
