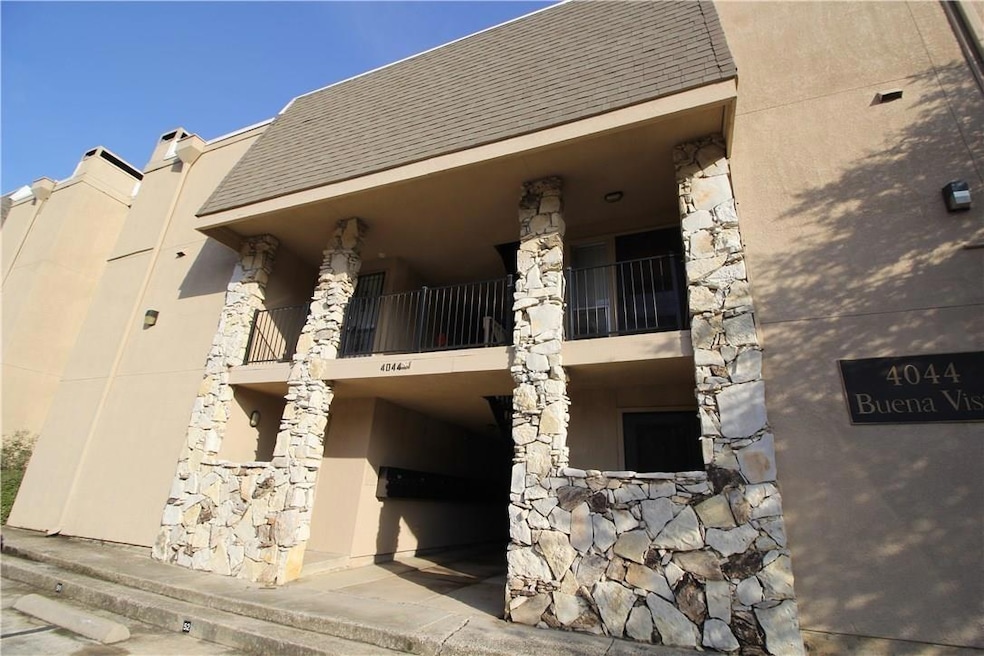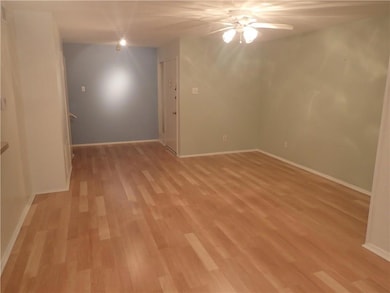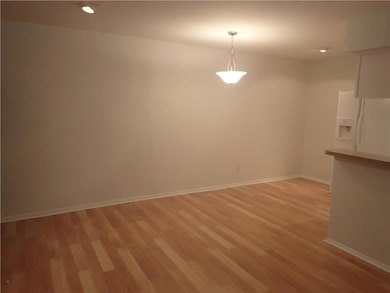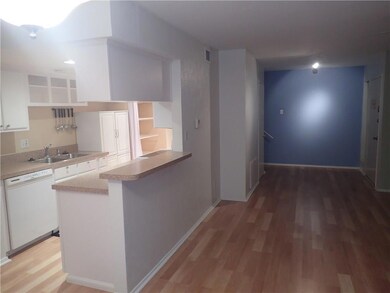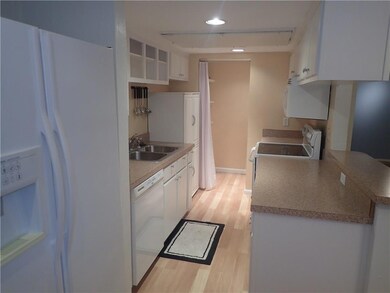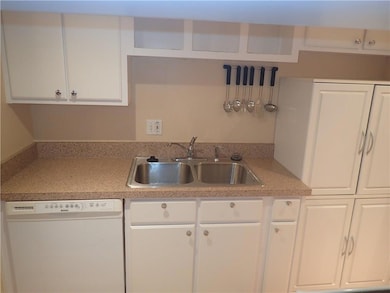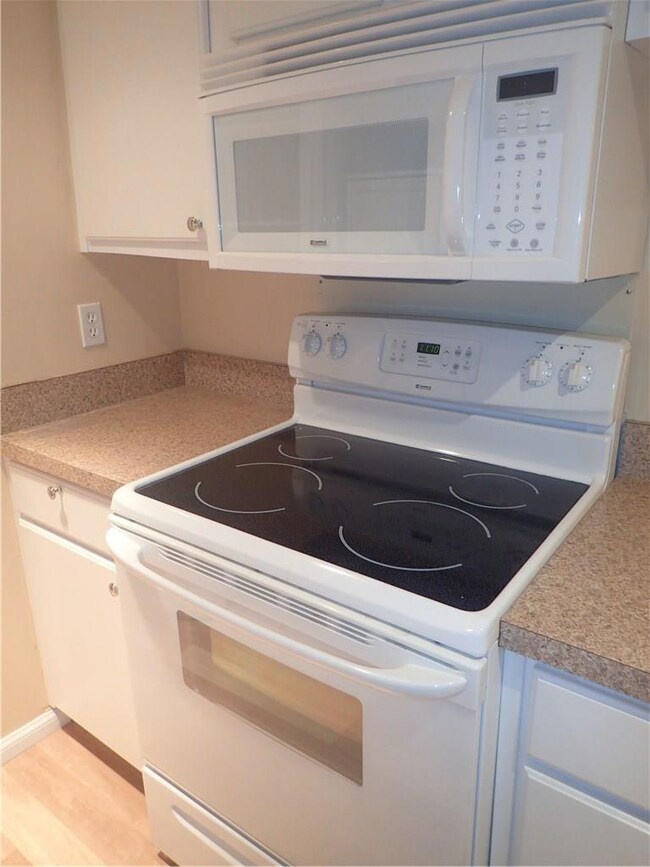4044 Buena Vista St Unit 217 Dallas, TX 75204
Uptown NeighborhoodHighlights
- 0.86 Acre Lot
- Energy-Efficient Appliances
- Central Heating and Cooling System
- Traditional Architecture
- Ceramic Tile Flooring
- Ceiling Fan
About This Home
Uptown location, close to the Katy Trail! 2 bedrooms, 2 baths, large living and dining room with blond laminate floors. The kitchen appliances include a refrigerator w-ice maker, electric range, dishwasher, disposal and microwave. There’s a study located between both bedrooms upstairs – and both the study and dining room have a view of the pool area. Tile floors in the bathrooms with custom tile work on shower and tub walls. Stack washer & dryer in laundry space in kitchen are included. Tenant pays electric only.
Listing Agent
Campagna Real Estate Corp. Brokerage Phone: 214-823-9080 License #0509493
Condo Details
Home Type
- Condominium
Est. Annual Taxes
- $6,101
Year Built
- Built in 1972
Home Design
- Traditional Architecture
- Stucco
Interior Spaces
- 1,058 Sq Ft Home
- 2-Story Property
- Ceiling Fan
- Window Treatments
Kitchen
- Electric Range
- Microwave
- Dishwasher
- Disposal
Flooring
- Carpet
- Laminate
- Ceramic Tile
Bedrooms and Bathrooms
- 2 Bedrooms
- 2 Full Bathrooms
Laundry
- Laundry in Kitchen
- Stacked Washer and Dryer
Home Security
Parking
- 2 Parking Spaces
- Open Parking
- Assigned Parking
Schools
- Milam Elementary School
- Spence Middle School
- North Dallas High School
Additional Features
- Energy-Efficient Appliances
- Central Heating and Cooling System
Listing and Financial Details
- Residential Lease
- Security Deposit $1,800
- Tenant pays for electricity, insurance
- $75 Application Fee
- Assessor Parcel Number 00000157621640000
- Tax Block A1514
Community Details
Overview
- Snl Associates HOA, Phone Number (972) 243-2175
- Buena Vista Condo 4044 Subdivision
- Property managed by Campagna Property Management
- Mandatory Home Owners Association
Pet Policy
- Pet Size Limit
- Pet Deposit $700
- 1 Pet Allowed
- Non Refundable Pet Fee
- Breed Restrictions
Additional Features
- Community Mailbox
- Fire and Smoke Detector
Map
Source: North Texas Real Estate Information Systems (NTREIS)
MLS Number: 20864614
APN: 00000157621640000
- 4044 Buena Vista St Unit 212
- 4044 Buena Vista St Unit 104
- 4044 Buena Vista St Unit 117
- 4044 Buena Vista St Unit 218
- 4044 Buena Vista St Unit 203
- 4102 Buena Vista St Unit 3
- 4102 Buena Vista St Unit 7
- 4115 Travis St Unit 2
- 4016 Travis St Unit B
- 3332 Miro Place
- 4039 Cole Ave Unit 108
- 4039 Cole Ave Unit 106
- 4039 Cole Ave Unit 104
- 4039 Cole Ave Unit 101
- 4039 Cole Ave Unit 119
- 4122 Travis St Unit 7
- 4122 Travis St Unit 8
- 3315 Miro Place
- 4011 Cole Ave Unit 114A
- 4011 Cole Ave Unit 105
