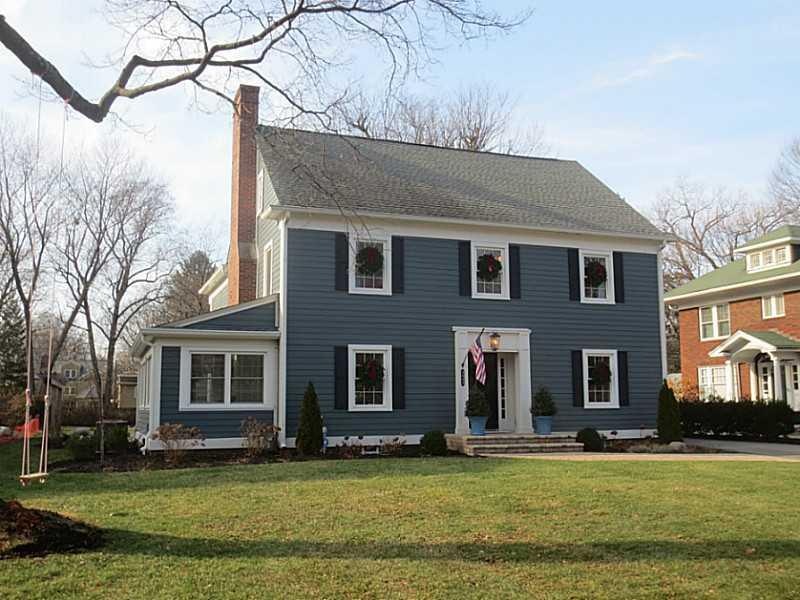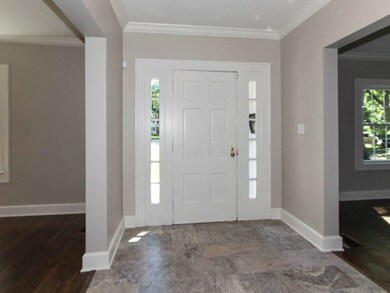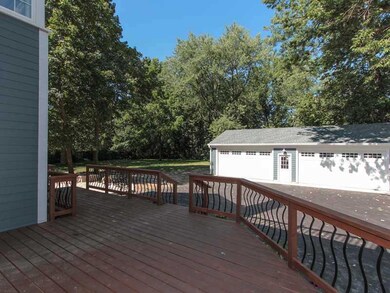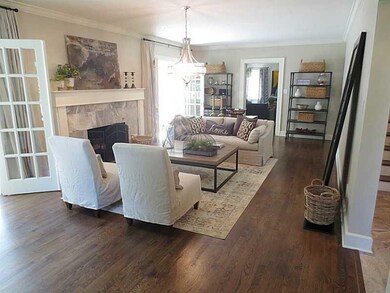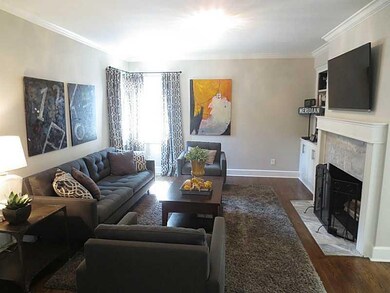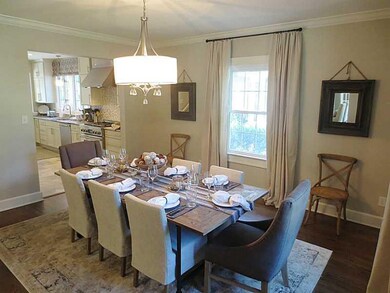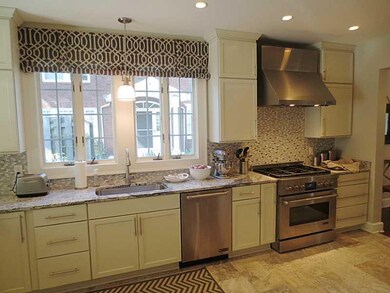
4044 N Pennsylvania St Indianapolis, IN 46205
Meridian Kessler NeighborhoodHighlights
- 0.5 Acre Lot
- Deck
- Built-in Bookshelves
- Colonial Architecture
- Family Room with Fireplace
- Woodwork
About This Home
As of June 2022Currently the Decorator's Show House, this historic home has 5 bdrms, 6 BA's & has been remodeled from top to bottom. The kitchen has a marble flr, granite cntrs, & high end SS appliances. All bathroom are completely remodeled too! A lrg stone patio is your new home for outdoor entertaining complete w/a gas fire pit & back deck. The new 4-bay grg has plenty of room for everybody's car & many new mechanicals are in the past yr, incld: upgraded 300 amp service, cntrl vacuum & tankless wtr htr.
Last Agent to Sell the Property
Gary Roe
Co-Listed By
Nancy Cotterill
Last Buyer's Agent
Candace Reid
Berkshire Hathaway Home

Home Details
Home Type
- Single Family
Est. Annual Taxes
- $4,402
Year Built
- Built in 1925
Lot Details
- 0.5 Acre Lot
- Sprinkler System
Home Design
- Colonial Architecture
- Block Foundation
- Cement Siding
Interior Spaces
- 3-Story Property
- Built-in Bookshelves
- Woodwork
- Family Room with Fireplace
- 4 Fireplaces
- Living Room with Fireplace
- Attic Access Panel
Kitchen
- Convection Oven
- Gas Oven
- Range Hood
- Microwave
- Dishwasher
- Wine Cooler
- Disposal
Bedrooms and Bathrooms
- 5 Bedrooms
- Walk-In Closet
Finished Basement
- Sump Pump
- Fireplace in Basement
- Basement Lookout
Home Security
- Security System Owned
- Fire and Smoke Detector
Parking
- Garage
- Driveway
Outdoor Features
- Deck
- Fire Pit
- Outdoor Storage
Utilities
- Forced Air Heating and Cooling System
- Dual Heating Fuel
- Heating System Uses Gas
- Gas Water Heater
- Water Purifier
Community Details
- Marindale & Co Sub Subdivision
Listing and Financial Details
- Assessor Parcel Number 490613150064000801
Map
Home Values in the Area
Average Home Value in this Area
Property History
| Date | Event | Price | Change | Sq Ft Price |
|---|---|---|---|---|
| 06/14/2022 06/14/22 | Sold | $1,400,000 | 0.0% | $281 / Sq Ft |
| 05/12/2022 05/12/22 | Pending | -- | -- | -- |
| 05/09/2022 05/09/22 | For Sale | $1,400,000 | +84.7% | $281 / Sq Ft |
| 05/27/2016 05/27/16 | Sold | $758,000 | -5.2% | $125 / Sq Ft |
| 04/04/2016 04/04/16 | Pending | -- | -- | -- |
| 03/25/2016 03/25/16 | Price Changed | $799,900 | -3.6% | $132 / Sq Ft |
| 03/01/2016 03/01/16 | For Sale | $830,000 | +3.8% | $137 / Sq Ft |
| 06/01/2015 06/01/15 | Sold | $800,000 | -0.6% | $133 / Sq Ft |
| 03/20/2015 03/20/15 | Pending | -- | -- | -- |
| 03/09/2015 03/09/15 | For Sale | $805,000 | +5.9% | $134 / Sq Ft |
| 12/26/2013 12/26/13 | Sold | $760,000 | -5.0% | $126 / Sq Ft |
| 11/14/2013 11/14/13 | Pending | -- | -- | -- |
| 10/16/2013 10/16/13 | Price Changed | $799,900 | -5.9% | $133 / Sq Ft |
| 10/11/2013 10/11/13 | Price Changed | $849,900 | -12.8% | $141 / Sq Ft |
| 09/11/2013 09/11/13 | Price Changed | $974,900 | 0.0% | $162 / Sq Ft |
| 08/13/2013 08/13/13 | Price Changed | $975,000 | -18.8% | $162 / Sq Ft |
| 07/26/2013 07/26/13 | For Sale | $1,200,000 | +300.0% | $199 / Sq Ft |
| 12/18/2012 12/18/12 | Sold | $300,000 | 0.0% | $59 / Sq Ft |
| 11/20/2012 11/20/12 | Pending | -- | -- | -- |
| 03/28/2012 03/28/12 | For Sale | $300,000 | -- | $59 / Sq Ft |
Tax History
| Year | Tax Paid | Tax Assessment Tax Assessment Total Assessment is a certain percentage of the fair market value that is determined by local assessors to be the total taxable value of land and additions on the property. | Land | Improvement |
|---|---|---|---|---|
| 2024 | $12,745 | $1,022,000 | $57,100 | $964,900 |
| 2023 | $12,745 | $1,022,400 | $57,100 | $965,300 |
| 2022 | $12,339 | $933,900 | $57,100 | $876,800 |
| 2021 | $11,054 | $907,100 | $69,200 | $837,900 |
| 2020 | $9,965 | $815,300 | $69,200 | $746,100 |
| 2019 | $10,196 | $815,700 | $69,200 | $746,500 |
| 2018 | $10,307 | $816,100 | $69,200 | $746,900 |
| 2017 | $8,899 | $810,000 | $69,200 | $740,800 |
| 2016 | $8,395 | $784,800 | $69,200 | $715,600 |
| 2014 | $8,187 | $746,200 | $69,200 | $677,000 |
| 2013 | -- | $428,400 | $69,200 | $359,200 |
Mortgage History
| Date | Status | Loan Amount | Loan Type |
|---|---|---|---|
| Previous Owner | $1,250,000 | New Conventional | |
| Previous Owner | $300,000 | Construction | |
| Previous Owner | $548,250 | New Conventional | |
| Previous Owner | $606,400 | Adjustable Rate Mortgage/ARM | |
| Previous Owner | $640,000 | New Conventional | |
| Previous Owner | $218,500 | New Conventional | |
| Previous Owner | $200,000 | New Conventional | |
| Previous Owner | $366,400 | New Conventional |
Deed History
| Date | Type | Sale Price | Title Company |
|---|---|---|---|
| Warranty Deed | $1,400,000 | Stewart Title | |
| Warranty Deed | -- | Chicago Title Company Llc | |
| Warranty Deed | -- | None Available | |
| Warranty Deed | -- | -- | |
| Quit Claim Deed | -- | -- | |
| Warranty Deed | -- | -- | |
| Deed | $300,000 | -- |
Similar Homes in Indianapolis, IN
Source: MIBOR Broker Listing Cooperative®
MLS Number: MBR21339606
APN: 49-06-13-150-064.000-801
- 25 E 40th St Unit 3E
- 3965 N Meridian St Unit 2G
- 3965 N Meridian St Unit 7D
- 3965 N Meridian St Unit 6C
- 3965 N Meridian St Unit 2A
- 3965 N Meridian St Unit 7E
- 3965 N Meridian St Unit 3B
- 4000 N Meridian St Unit 15J
- 4000 N Meridian St Unit 9E
- 4000 N Meridian St Unit 14A
- 4000 N Meridian St Unit 3A
- 4000 N Meridian St Unit 2H
- 3860 N Delaware St
- 4102 N Illinois St
- 4030 N Illinois St
- 3960 N Illinois St
- 2849 N Washington Blvd
- 4310 Central Ave
- 3960 N Park Ave
- 4247 Central Ave
