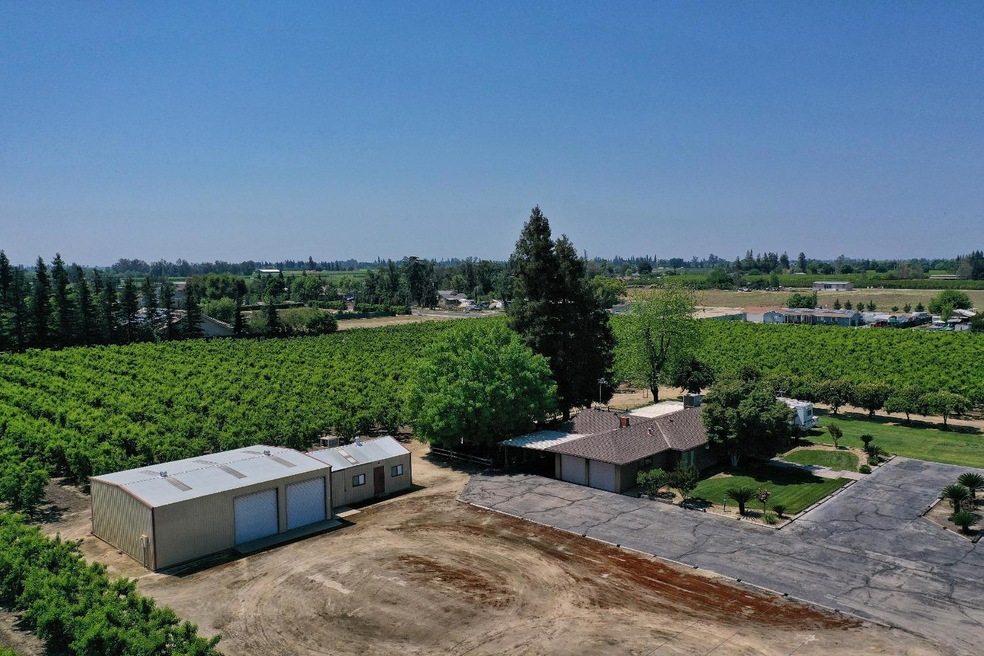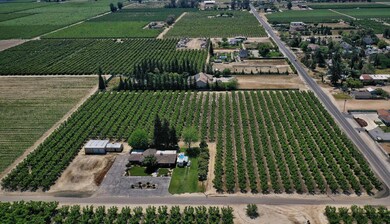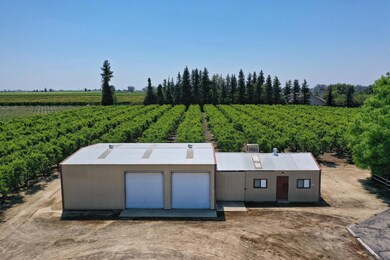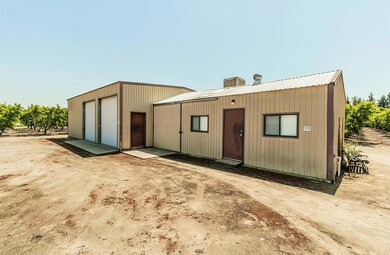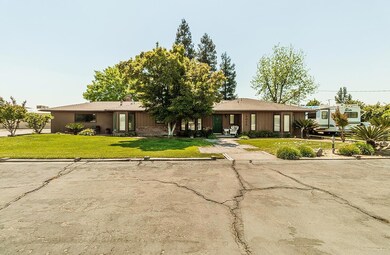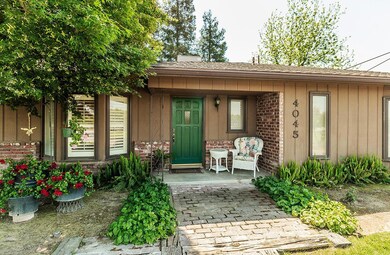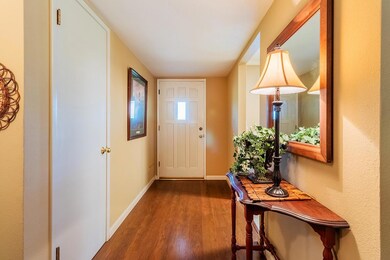
4045 Avenue 410 Dinuba, CA 93618
Highlights
- RV or Boat Parking
- 6.92 Acre Lot
- Ranch Style House
- Kingsburg High School Rated A-
- Fruit Trees
- Corner Lot
About This Home
As of August 20246.92 Acres, located between Kingsburg, Reedley and Dinuba. 6 acres of treet fruit (currently leased out), 30' X 40' metal shop with loft for storage. Adjoining covered equipment storage and a added room used as a Summer Kitchen. Lovely updated ranch style home, 3 bedroom, 2 bath, family room and living room, Kitchen updated a few years ago, newer wood laminate floors, roomy indoor laundry room. Main bedroom suite has a charming bay window (Pela windows throughout the home) closet has California Closets built-ins and attached bathroom. Attached oversized 2 car garage plus attached 2 car carport, covered patio, nicely landscaped yard and a cute play house for the children and grandchildren. Full hook up for recreational trailer. Country living at it's best, just down the street from the Kings River Elementary School.
Home Details
Home Type
- Single Family
Est. Annual Taxes
- $2,301
Year Built
- Built in 1968
Lot Details
- 6.92 Acre Lot
- Lot Dimensions are 301' x 435'
- Mature Landscaping
- Corner Lot
- Fruit Trees
- Garden
Home Design
- Ranch Style House
- Concrete Foundation
- Composition Roof
- Wood Siding
Interior Spaces
- 2,084 Sq Ft Home
- Fireplace Features Masonry
- Double Pane Windows
- Family Room
- Laundry in Utility Room
Kitchen
- Eat-In Kitchen
- Oven or Range
- Dishwasher
Flooring
- Carpet
- Laminate
Bedrooms and Bathrooms
- 3 Bedrooms
- 2 Bathrooms
- Bathtub
- Separate Shower
Parking
- Carport
- Automatic Garage Door Opener
- Circular Driveway
- RV or Boat Parking
Accessible Home Design
- Wheelchair Access
- Level Entry For Accessibility
Outdoor Features
- Covered patio or porch
Utilities
- Central Heating and Cooling System
- Propane
- Well
- Septic Tank
Map
Home Values in the Area
Average Home Value in this Area
Property History
| Date | Event | Price | Change | Sq Ft Price |
|---|---|---|---|---|
| 08/28/2024 08/28/24 | Sold | $750,000 | -6.1% | $360 / Sq Ft |
| 07/26/2024 07/26/24 | Pending | -- | -- | -- |
| 05/20/2024 05/20/24 | Price Changed | $799,000 | -6.0% | $383 / Sq Ft |
| 04/24/2024 04/24/24 | For Sale | $850,000 | -- | $408 / Sq Ft |
Tax History
| Year | Tax Paid | Tax Assessment Tax Assessment Total Assessment is a certain percentage of the fair market value that is determined by local assessors to be the total taxable value of land and additions on the property. | Land | Improvement |
|---|---|---|---|---|
| 2024 | $2,301 | $182,920 | $45,054 | $137,866 |
| 2023 | $2,256 | $178,698 | $44,171 | $134,527 |
| 2022 | $2,296 | $175,195 | $43,305 | $131,890 |
| 2021 | $2,021 | $171,760 | $42,456 | $129,304 |
| 2020 | $2,001 | $169,999 | $42,021 | $127,978 |
| 2019 | $1,832 | $166,665 | $41,197 | $125,468 |
| 2018 | $1,789 | $163,397 | $40,389 | $123,008 |
| 2017 | $1,797 | $160,193 | $39,597 | $120,596 |
| 2016 | $1,690 | $157,053 | $38,821 | $118,232 |
| 2015 | $1,679 | $154,694 | $38,238 | $116,456 |
| 2014 | $1,679 | $151,664 | $37,489 | $114,175 |
Mortgage History
| Date | Status | Loan Amount | Loan Type |
|---|---|---|---|
| Open | $600,000 | New Conventional |
Deed History
| Date | Type | Sale Price | Title Company |
|---|---|---|---|
| Grant Deed | $750,000 | Chicago Title | |
| Interfamily Deed Transfer | -- | -- |
Similar Homes in Dinuba, CA
Source: Fresno MLS
MLS Number: 611256
APN: 012-120-025-000
- 39771 Road 33
- 39412 Road 40
- 0 Road 33
- 1257 Ridge Creek Estates Way
- 1267 Gold King Place
- 5619 Avenue 397
- 3529 Elberta Cir
- 2590 Lingonberry St
- 2398 Azalea St
- 2350 25th Ave
- 2519 24th Ave
- 2120 Solig Ave
- 2950 22nd Ave
- 3045 22nd Ave
- 2971 22nd Ave
- 3035 22nd Ave
- 3024 21st Ave
- 2563 Lindquist St
- 2529 Lindquist St
- 354 W Lilac Ave
