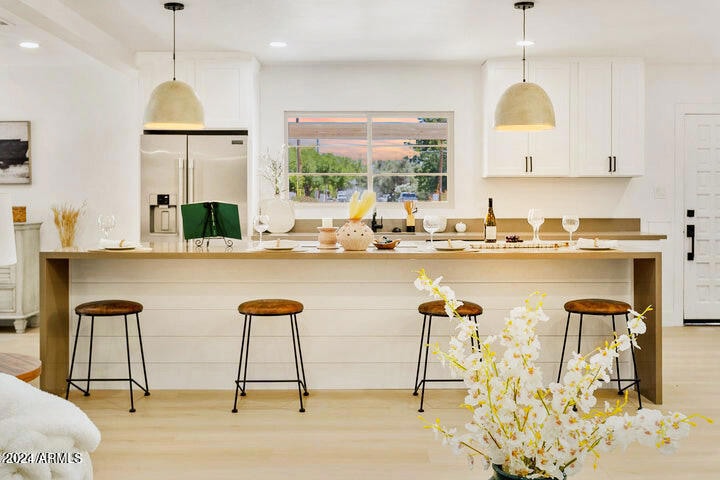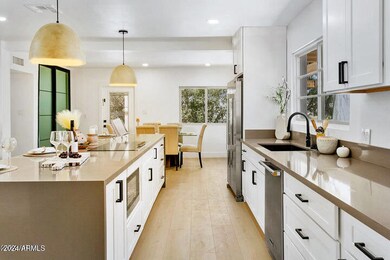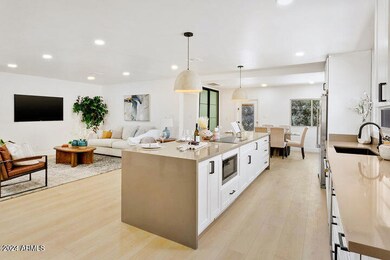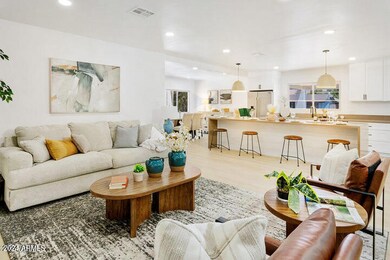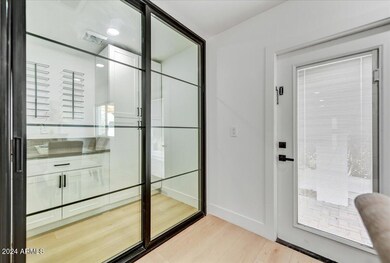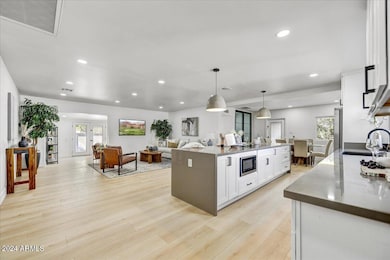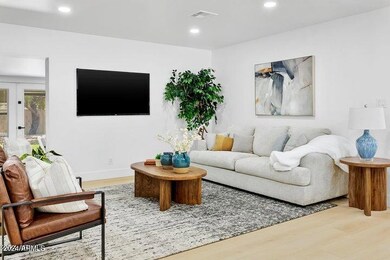
4045 E Earll Dr Phoenix, AZ 85018
Camelback East Village NeighborhoodHighlights
- Private Pool
- Contemporary Architecture
- No HOA
- Tavan Elementary School Rated A
- Granite Countertops
- Covered patio or porch
About This Home
As of December 2024WOW!! here we go! amazing buy in high demand area of Arcadia Osborn district. This special home was just fully updated in 2024 and has not been lived in since. Immaculate and ready to move in immediately. Very open floor plan with flex space living for private office or additional split bedroom. Gourmet kitchen with massive island bar with waterfall quartz countertops that you typically see in multi-million $ homes. Warning! your friends and family will want to come out and visit. Great entertaining yard with private play pool, turf yard and covered ramada. This was actually approved for a guest suite by the city and we have the contractor to finish it off as a ADU, casita or cute bungalow for some extra sq. footage. Huge laundry room with dog wash station. Custom pantry/ wine room too!!
Last Agent to Sell the Property
Compass Brokerage Phone: 4803907609 License #BR029608000

Home Details
Home Type
- Single Family
Est. Annual Taxes
- $3,025
Year Built
- Built in 1952
Lot Details
- 9,588 Sq Ft Lot
- Desert faces the front and back of the property
- Block Wall Fence
- Artificial Turf
Parking
- 2 Open Parking Spaces
Home Design
- Contemporary Architecture
- Composition Roof
- Block Exterior
- Stucco
Interior Spaces
- 2,155 Sq Ft Home
- 1-Story Property
- Ceiling Fan
Kitchen
- Kitchen Updated in 2024
- Eat-In Kitchen
- Breakfast Bar
- Built-In Microwave
- Kitchen Island
- Granite Countertops
Flooring
- Floors Updated in 2024
- Laminate
- Tile
Bedrooms and Bathrooms
- 4 Bedrooms
- Bathroom Updated in 2024
- 2 Bathrooms
Accessible Home Design
- No Interior Steps
Outdoor Features
- Private Pool
- Covered patio or porch
- Outdoor Storage
Schools
- Tavan Elementary School
- Ingleside Middle School
- Arcadia High School
Utilities
- Refrigerated Cooling System
- Heating Available
- High Speed Internet
- Cable TV Available
Community Details
- No Home Owners Association
- Association fees include no fees
- Rancho Ventura Tr 11 Subdivision
Listing and Financial Details
- Tax Lot 278
- Assessor Parcel Number 127-14-005
Map
Home Values in the Area
Average Home Value in this Area
Property History
| Date | Event | Price | Change | Sq Ft Price |
|---|---|---|---|---|
| 12/16/2024 12/16/24 | Sold | $950,000 | -4.9% | $441 / Sq Ft |
| 11/17/2024 11/17/24 | Pending | -- | -- | -- |
| 10/09/2024 10/09/24 | Price Changed | $999,000 | -9.2% | $464 / Sq Ft |
| 10/09/2024 10/09/24 | For Sale | $1,099,999 | +45.7% | $510 / Sq Ft |
| 10/09/2023 10/09/23 | Sold | $755,000 | +0.7% | $326 / Sq Ft |
| 09/22/2023 09/22/23 | Pending | -- | -- | -- |
| 09/20/2023 09/20/23 | Price Changed | $750,000 | -6.1% | $324 / Sq Ft |
| 09/06/2023 09/06/23 | For Sale | $799,000 | 0.0% | $345 / Sq Ft |
| 08/29/2023 08/29/23 | Pending | -- | -- | -- |
| 08/25/2023 08/25/23 | Price Changed | $799,000 | -2.4% | $345 / Sq Ft |
| 08/21/2023 08/21/23 | Price Changed | $819,000 | -3.5% | $354 / Sq Ft |
| 08/19/2023 08/19/23 | Price Changed | $849,000 | -5.7% | $367 / Sq Ft |
| 08/14/2023 08/14/23 | For Sale | $900,000 | -- | $389 / Sq Ft |
Tax History
| Year | Tax Paid | Tax Assessment Tax Assessment Total Assessment is a certain percentage of the fair market value that is determined by local assessors to be the total taxable value of land and additions on the property. | Land | Improvement |
|---|---|---|---|---|
| 2025 | $2,847 | $39,278 | -- | -- |
| 2024 | $3,025 | $37,408 | -- | -- |
| 2023 | $3,025 | $59,080 | $11,810 | $47,270 |
| 2022 | $2,901 | $46,430 | $9,280 | $37,150 |
| 2021 | $3,007 | $42,660 | $8,530 | $34,130 |
| 2020 | $2,963 | $40,960 | $8,190 | $32,770 |
| 2019 | $2,852 | $37,170 | $7,430 | $29,740 |
| 2018 | $2,742 | $35,260 | $7,050 | $28,210 |
| 2017 | $2,291 | $34,980 | $6,990 | $27,990 |
| 2016 | $1,658 | $27,800 | $5,560 | $22,240 |
| 2015 | $1,524 | $26,400 | $5,280 | $21,120 |
Mortgage History
| Date | Status | Loan Amount | Loan Type |
|---|---|---|---|
| Open | $950,000 | New Conventional | |
| Previous Owner | $333,666 | New Conventional | |
| Previous Owner | $18,287 | New Conventional | |
| Previous Owner | $790,500 | New Conventional | |
| Previous Owner | $130,000 | Seller Take Back | |
| Previous Owner | $304,500 | New Conventional | |
| Previous Owner | $287,500 | New Conventional | |
| Previous Owner | $69,500 | Unknown | |
| Previous Owner | $34,900 | Credit Line Revolving | |
| Previous Owner | $279,600 | New Conventional | |
| Previous Owner | $264,000 | New Conventional | |
| Closed | $49,500 | No Value Available |
Deed History
| Date | Type | Sale Price | Title Company |
|---|---|---|---|
| Warranty Deed | $950,000 | First American Title Insurance | |
| Warranty Deed | $755,000 | Wfg National Title Insurance C | |
| Special Warranty Deed | -- | None Available | |
| Interfamily Deed Transfer | -- | None Available | |
| Interfamily Deed Transfer | -- | Lsi Title Agency Inc | |
| Special Warranty Deed | $349,500 | Fidelity National Title | |
| Warranty Deed | -- | Fidelity Title | |
| Warranty Deed | $330,000 | Fidelity National Title | |
| Interfamily Deed Transfer | -- | -- |
About the Listing Agent

David Rucker is a Arizona native, a product of two school teachers, educating clients on the best strategies and solutions for over 30 years. The Rucker Group is focused on customer care and listening to what your needs are so they can collectively supply the best workable solutions. Their skilled team of top producers has aligned themselves with the best home selling process in the industry and knows how to execute and deliver the best results for you.
David thrives in complex
David's Other Listings
Source: Arizona Regional Multiple Listing Service (ARMLS)
MLS Number: 6768773
APN: 127-14-005
- 4015 E Catalina Dr
- 4223 E Earll Dr
- 3033 N 39th St Unit 5
- 3221 N 41st Place
- 3845 E Earll Dr
- 3928 E Mulberry Dr Unit 15
- 3200 N 39th St Unit 4
- 4318 E Cheery Lynn Rd
- 4306 E Flower St
- 4331 E Avalon Dr
- 2825 N 42nd St Unit 2
- 3750 E Earll Dr
- 4239 E Mitchell Dr
- 4213 E Edgemont Ave
- 4217 E Edgemont Ave
- 4249 E Mitchell Dr
- 4208 E Windsor Ave
- 4115 E Windsor Ave
- 4062 E Whitton Ave
- 4343 E Osborn Rd Unit 2
