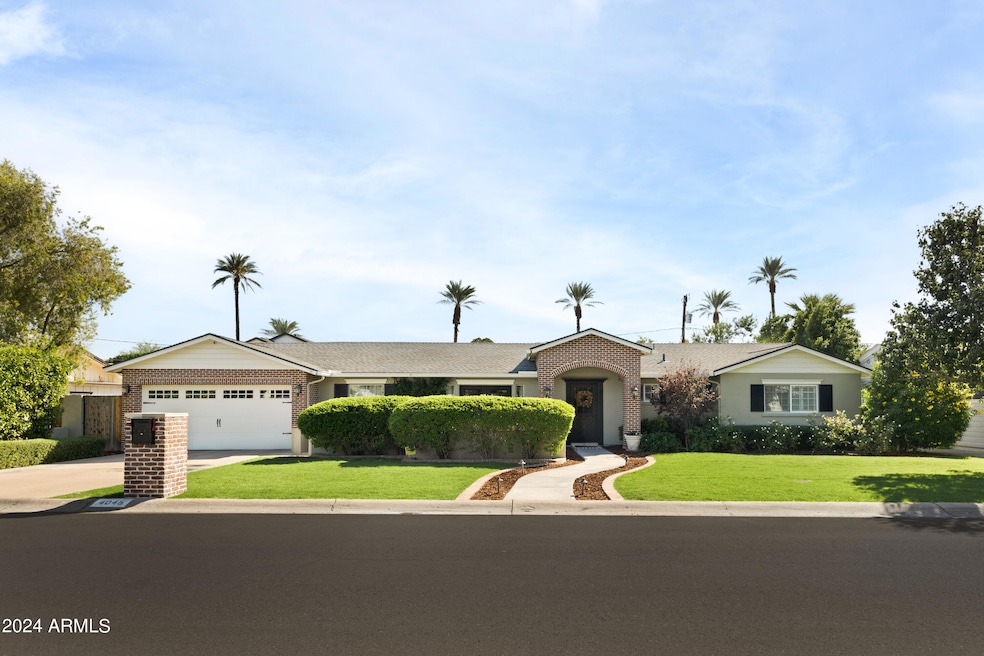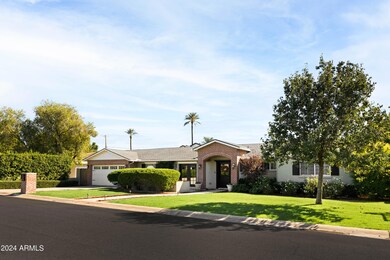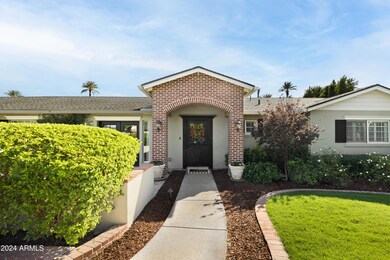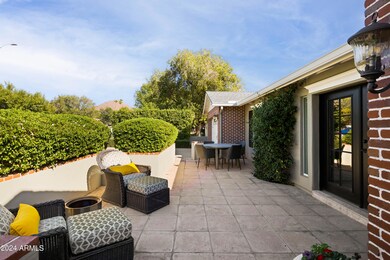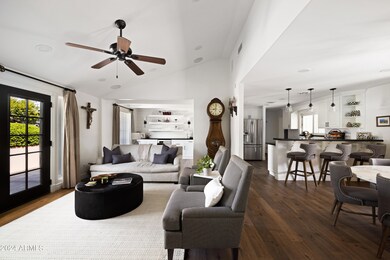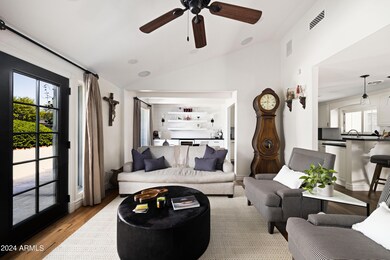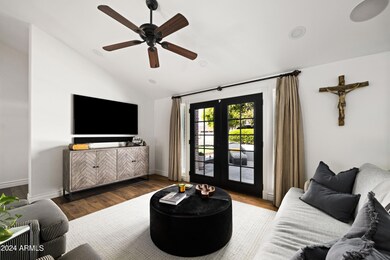
4045 E Patricia Jane Dr Phoenix, AZ 85018
Camelback East Village NeighborhoodHighlights
- Private Pool
- Wood Flooring
- No HOA
- Hopi Elementary School Rated A
- Granite Countertops
- Covered patio or porch
About This Home
As of December 2024Discover this beautifully updated home in prime Arcadia Lite, featuring North/South exposure and breathtaking mountain views that add charm from front to back!
The chef's kitchen seamlessly connects to a spacious dining and family area, ideal for entertaining. The stunning master suite boasts French doors that open to the picturesque backyard, complemented by three additional bedrooms, including a convenient en-suite. Enjoy privacy in the lush backyard, which includes a pool, built-in BBQ, and a large covered patio perfect for outdoor gatherings.
This home also offers the convenience of a 2-car garage with a storage room, a mudroom, a generous walk-in laundry area, and a separate pantry. Located in the Hopi Elementary School boundaries and a short stroll from local favorites like LGO, Ingos, and Postinos, with The Global Ambassador, North Italia, and Chelsea's Kitchen only a quick drive away.
Home Details
Home Type
- Single Family
Est. Annual Taxes
- $5,293
Year Built
- Built in 1955
Lot Details
- 9,039 Sq Ft Lot
- Block Wall Fence
- Front and Back Yard Sprinklers
- Sprinklers on Timer
- Grass Covered Lot
Parking
- 2 Car Garage
- 4 Open Parking Spaces
- Garage Door Opener
Home Design
- Brick Exterior Construction
- Composition Roof
- Block Exterior
- Siding
- Stucco
Interior Spaces
- 2,630 Sq Ft Home
- 1-Story Property
- Ceiling Fan
- Fireplace
Kitchen
- Breakfast Bar
- Built-In Microwave
- Granite Countertops
Flooring
- Wood
- Carpet
Bedrooms and Bathrooms
- 4 Bedrooms
- Primary Bathroom is a Full Bathroom
- 3 Bathrooms
- Dual Vanity Sinks in Primary Bathroom
- Bathtub With Separate Shower Stall
Pool
- Private Pool
- Diving Board
Outdoor Features
- Covered patio or porch
- Fire Pit
- Built-In Barbecue
Schools
- Hopi Elementary School
- Ingleside Middle School
- Arcadia High School
Utilities
- Refrigerated Cooling System
- Heating System Uses Natural Gas
Community Details
- No Home Owners Association
- Association fees include no fees
- Hacienda Granada 4 Subdivision
Listing and Financial Details
- Tax Lot 189
- Assessor Parcel Number 171-19-075
Map
Home Values in the Area
Average Home Value in this Area
Property History
| Date | Event | Price | Change | Sq Ft Price |
|---|---|---|---|---|
| 12/10/2024 12/10/24 | Sold | $1,690,000 | -4.8% | $643 / Sq Ft |
| 11/06/2024 11/06/24 | Pending | -- | -- | -- |
| 10/24/2024 10/24/24 | Price Changed | $1,775,000 | -3.8% | $675 / Sq Ft |
| 10/18/2024 10/18/24 | For Sale | $1,845,000 | +102.7% | $702 / Sq Ft |
| 11/26/2019 11/26/19 | Sold | $910,000 | +2.8% | $346 / Sq Ft |
| 10/24/2019 10/24/19 | For Sale | $885,000 | +19.6% | $337 / Sq Ft |
| 09/15/2016 09/15/16 | Sold | $740,000 | -7.5% | $281 / Sq Ft |
| 08/31/2016 08/31/16 | Pending | -- | -- | -- |
| 06/02/2016 06/02/16 | For Sale | $799,900 | 0.0% | $304 / Sq Ft |
| 06/02/2016 06/02/16 | Price Changed | $799,900 | +8.1% | $304 / Sq Ft |
| 06/01/2016 06/01/16 | Off Market | $740,000 | -- | -- |
| 04/21/2016 04/21/16 | Price Changed | $799,999 | -2.3% | $304 / Sq Ft |
| 04/02/2016 04/02/16 | For Sale | $819,000 | -- | $311 / Sq Ft |
Tax History
| Year | Tax Paid | Tax Assessment Tax Assessment Total Assessment is a certain percentage of the fair market value that is determined by local assessors to be the total taxable value of land and additions on the property. | Land | Improvement |
|---|---|---|---|---|
| 2025 | $5,414 | $75,717 | -- | -- |
| 2024 | $5,293 | $72,111 | -- | -- |
| 2023 | $5,293 | $95,320 | $19,060 | $76,260 |
| 2022 | $5,050 | $71,880 | $14,370 | $57,510 |
| 2021 | $5,244 | $66,300 | $13,260 | $53,040 |
| 2020 | $5,158 | $63,900 | $12,780 | $51,120 |
| 2019 | $4,897 | $60,200 | $12,040 | $48,160 |
| 2018 | $4,687 | $58,850 | $11,770 | $47,080 |
| 2017 | $4,479 | $59,420 | $11,880 | $47,540 |
| 2016 | $4,348 | $55,680 | $11,130 | $44,550 |
| 2015 | $3,950 | $54,280 | $10,850 | $43,430 |
Mortgage History
| Date | Status | Loan Amount | Loan Type |
|---|---|---|---|
| Open | $600,000 | New Conventional | |
| Previous Owner | $325,000 | Commercial | |
| Previous Owner | $910,000 | New Conventional | |
| Previous Owner | $61,000 | Credit Line Revolving | |
| Previous Owner | $456,000 | Unknown | |
| Previous Owner | $200,000 | Credit Line Revolving | |
| Previous Owner | $100,000 | Credit Line Revolving | |
| Previous Owner | $236,000 | Unknown | |
| Previous Owner | $230,400 | New Conventional | |
| Previous Owner | $236,800 | Unknown | |
| Previous Owner | $156,750 | New Conventional | |
| Closed | $43,200 | No Value Available |
Deed History
| Date | Type | Sale Price | Title Company |
|---|---|---|---|
| Warranty Deed | $1,690,000 | Arizona Premier Title | |
| Interfamily Deed Transfer | -- | None Available | |
| Warranty Deed | $910,000 | Premier Title Agency | |
| Warranty Deed | -- | None Available | |
| Cash Sale Deed | $740,000 | Greystone Title Agency Llc | |
| Interfamily Deed Transfer | -- | None Available | |
| Warranty Deed | $288,000 | First American Title Ins Co | |
| Warranty Deed | $165,000 | Transnation Title Ins Co |
Similar Homes in the area
Source: Arizona Regional Multiple Listing Service (ARMLS)
MLS Number: 6772811
APN: 171-19-075
- 4704 N 40th Place
- 4203 E Hazelwood St
- 4670 N 40th St Unit C19
- 4208 E Sells Dr
- 3922 E Elm St
- 4540 N 44th St Unit 69
- 4540 N 44th St Unit 41
- 4201 E Camelback Rd Unit 34
- 4201 E Camelback Rd Unit 28
- 4201 E Camelback Rd Unit 25
- 4511 N 38th Place
- 3832 E Highland Ave
- 4332 E Calle Redonda
- 3743 E Hazelwood St
- 4007 E Montecito Ave
- 4235 E Turney Ave
- 4311 E Roma Ave
- 3825 E Camelback Rd Unit 234
- 3825 E Camelback Rd Unit 142
- 3825 E Camelback Rd Unit 292
