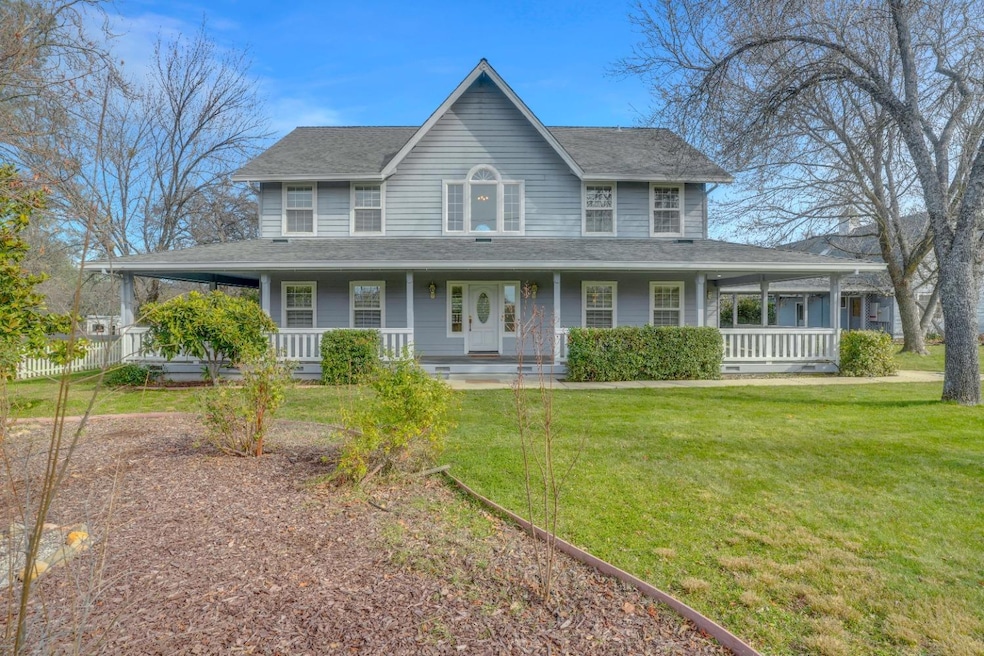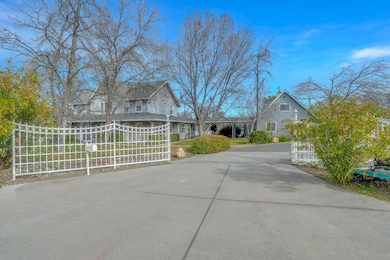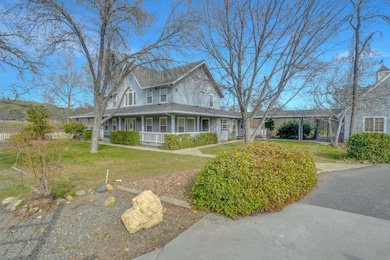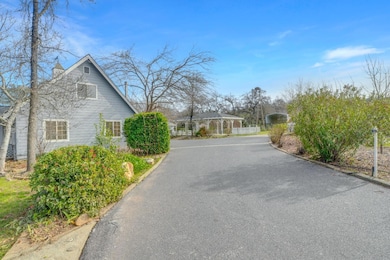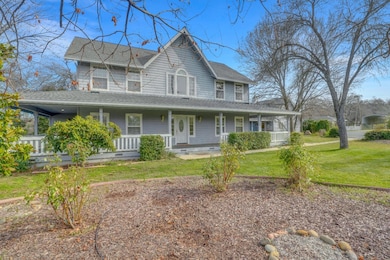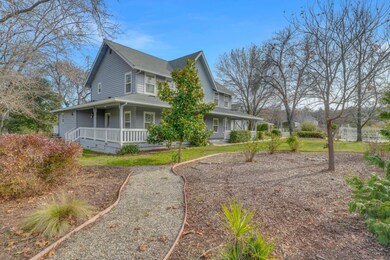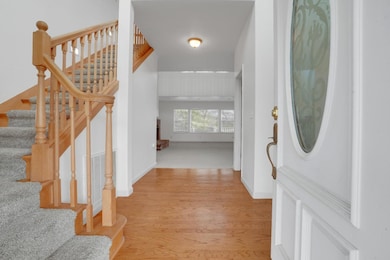
4045 Red Hill Rd Angels Camp, CA 95222
Estimated payment $6,253/month
Highlights
- Guest House
- In Ground Pool
- Solar Power System
- Barn
- RV Access or Parking
- Vineyard View
About This Home
This exceptional estate offers 2.1 acres of unparalleled privacy and luxury and includes an OWNED Solar system. Built in 1992, the main home features 3 (possible 4) spacious bedrooms, 4 bathrooms, and an expansive living area. The large kitchen with island, formal dining room, and seamless flow between rooms provide the perfect space for both relaxation and entertaining. The detached ADU with a bedroom, loft and a full kitchen offers flexibility for guests or rental income. The estate's outdoor living is equally impressive, with a sparkling pool offering a serene oasis, and a beautiful covered front porch where you can relax and take in breathtaking sunsets. The charming barn provides covered RV storage and ample room for equipment or hobbies. There is an array of well-appointed additional outdoor features, including a chicken coop, raised garden beds with running water, a small fish pond, bocce ball court, and a party gazeboperfect for entertaining or unwinding in nature. With so many unique amenities and boundless potential, this rare property is a true gem. Whether you're seeking a private estate to call home or an exceptional investment opportunity, the possibilities are endless. Don't miss the chance to own this unparalleled luxury property in Vallecito!
Listing Agent
Jessica Wagner
HomeSmart PV & Associates License #02109884

Open House Schedule
-
Saturday, April 26, 20253:00 to 5:00 pm4/26/2025 3:00:00 PM +00:004/26/2025 5:00:00 PM +00:00Add to Calendar
Home Details
Home Type
- Single Family
Year Built
- Built in 1992
Lot Details
- 2.1 Acre Lot
- Security Fence
- Cross Fenced
- Property is Fully Fenced
- Fenced For Horses
- Landscaped
- Corner Lot
- Garden
- Property is zoned RR-X
Parking
- 3 Car Garage
- Garage Door Opener
- Gravel Driveway
- Guest Parking
- RV Access or Parking
Property Views
- Vineyard
- Mountain
- Hills
Home Design
- Farmhouse Style Home
- Ranch Property
- Raised Foundation
- Composition Roof
- Wood Siding
Interior Spaces
- 3,140 Sq Ft Home
- Cathedral Ceiling
- Ceiling Fan
- 2 Fireplaces
- Wood Burning Fireplace
- Free Standing Fireplace
- Gas Log Fireplace
- Electric Fireplace
- Family Room
- Formal Dining Room
- Loft
- Security Gate
Kitchen
- Breakfast Area or Nook
- Walk-In Pantry
- Built-In Electric Oven
- Gas Cooktop
- Microwave
- Dishwasher
- Kitchen Island
- Granite Countertops
- Disposal
Flooring
- Wood
- Carpet
- Linoleum
Bedrooms and Bathrooms
- 3 Bedrooms
- Primary Bedroom on Main
- Walk-In Closet
- Secondary Bathroom Double Sinks
- Hydromassage or Jetted Bathtub
- Bathtub with Shower
- Separate Shower
Laundry
- Laundry on main level
- Sink Near Laundry
- 220 Volts In Laundry
Pool
- In Ground Pool
- Fiberglass Pool
- Pool Sweep
Outdoor Features
- Covered Deck
- Covered patio or porch
- Gazebo
- Shed
Utilities
- Central Heating and Cooling System
- Gas Tank Leased
- Gas Water Heater
- Septic System
- High Speed Internet
Additional Features
- Solar Power System
- Guest House
- Barn
Community Details
- No Home Owners Association
- Net Lease
Listing and Financial Details
- Assessor Parcel Number 066-022-071-000
Map
Home Values in the Area
Average Home Value in this Area
Property History
| Date | Event | Price | Change | Sq Ft Price |
|---|---|---|---|---|
| 04/25/2025 04/25/25 | Price Changed | $950,000 | -3.1% | $303 / Sq Ft |
| 02/14/2025 02/14/25 | For Sale | $980,000 | +15.3% | $312 / Sq Ft |
| 03/01/2021 03/01/21 | Sold | $850,000 | -10.5% | $271 / Sq Ft |
| 01/30/2021 01/30/21 | Pending | -- | -- | -- |
| 08/03/2020 08/03/20 | For Sale | $950,000 | -- | $303 / Sq Ft |
Similar Homes in the area
Source: MetroList
MLS Number: 225016900
- 233 Pyshon Rd
- 3685 Angels Rd
- 110 Pyshon Rd
- 3651 Main St
- 4899 California 4
- 0 Airola Rd Unit 224021350
- 0 Airola Rd Unit 202400301
- 4716 Moaning Cave Rd
- 4205 Hwy 4
- 51 Canterwood Ln
- 4905 Moaning Cave Rd
- 386 Buckthorn Dr
- 249 Rome Ct
- 731 Dogwood Dr
- 5068 Pappalardo Promenade
- 3300 Fairview Park Ct
- 1216 Ansil Davis Rd
- 25 Kurt Dr
- 670 Murphys Grade Rd
- 1586 Depot Rd
