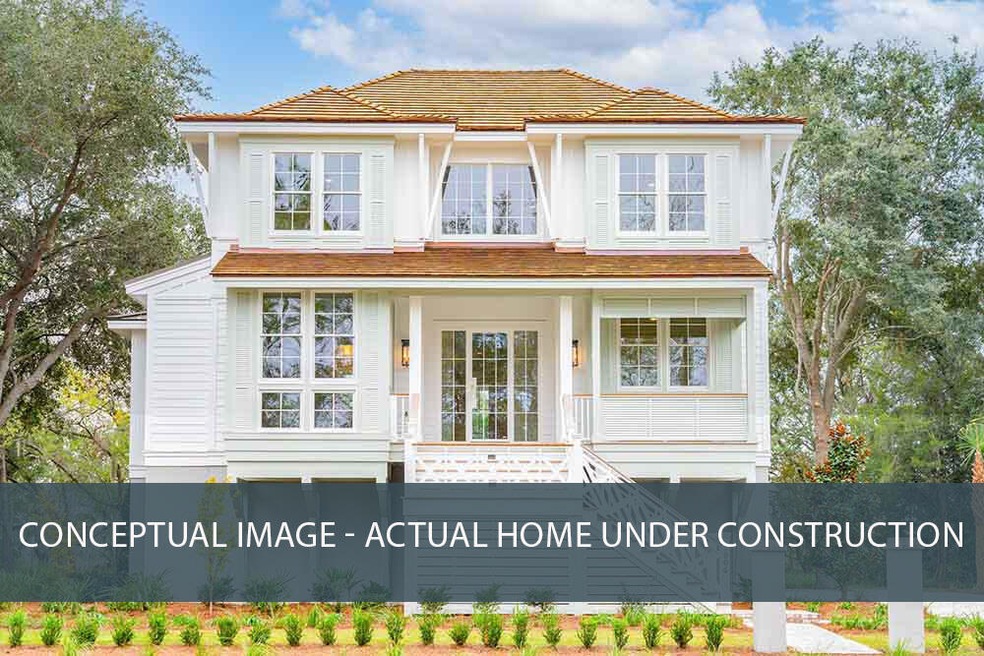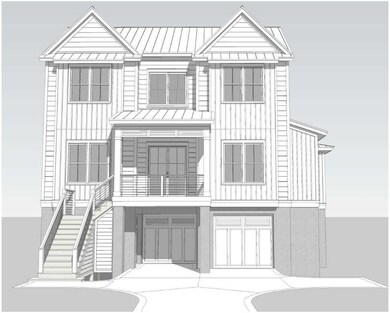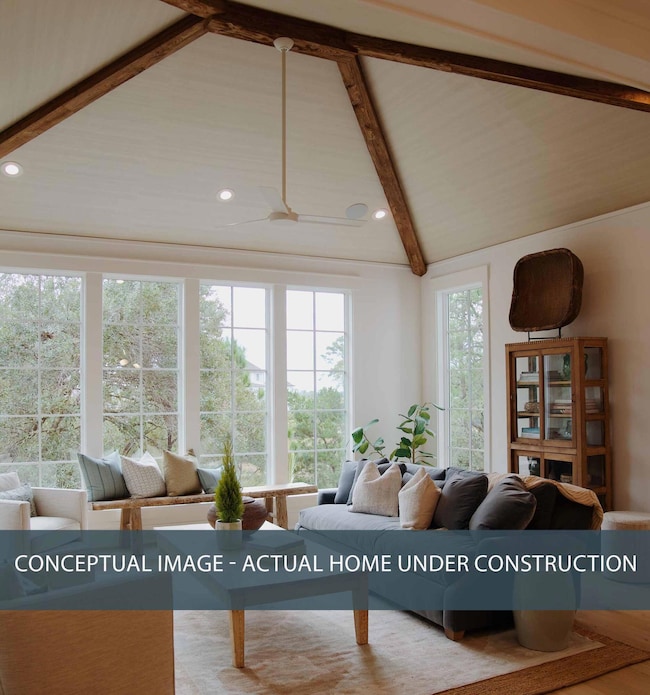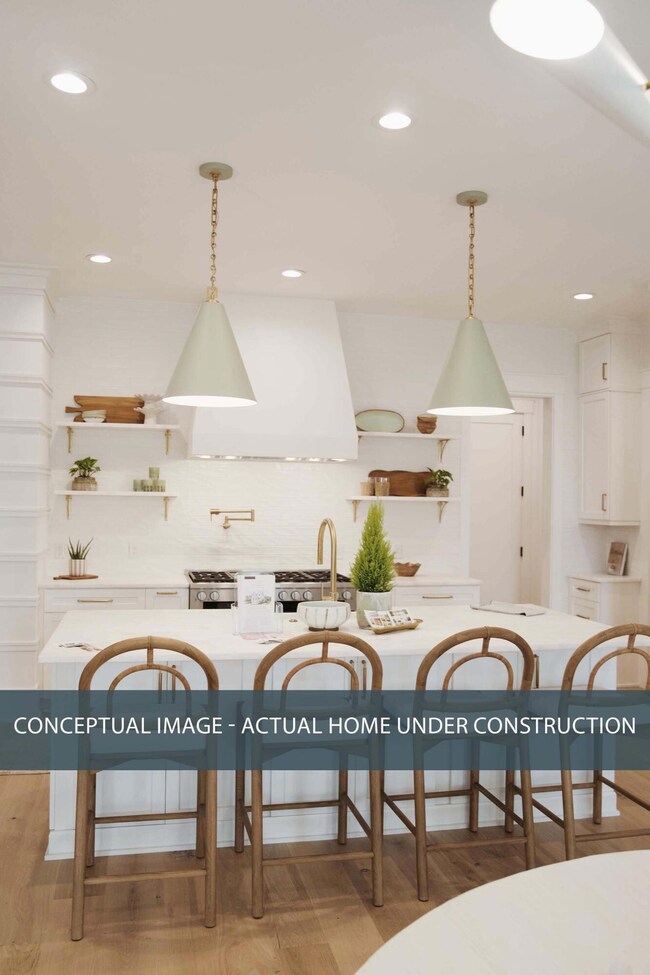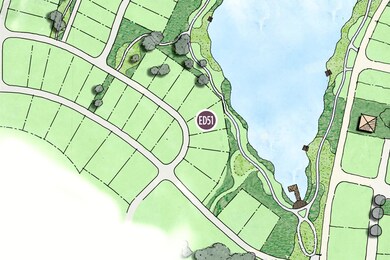
4046 Drift Ln Johns Island, SC 29455
Johns Island NeighborhoodHighlights
- Boat Ramp
- Under Construction
- Contemporary Architecture
- Fitness Center
- Clubhouse
- Wood Flooring
About This Home
As of May 2024Built by Delpino Custom Homes, the ''Magnolia'' plan offers abundant outdoor living space, open interiors with elegant coastal finishes and custom trim detail, designer fixtures and gorgeous views overlooking Kiawah River's Jack Island Pond. A spacious kitchen and dining area are balanced by an inviting living space with a vaulted ceiling and grand windows taking full advantage of the views. The first floor Owner's suite, situated at the back of the home, boasts similar views of sunrises over the pond. A private guest suite, office, scullery, mudroom, powder room and laundry complete the main living floor. Two additional guest suites are located on the second floor separated by a cozy loft/reading nook. A large, screened porch with Garapa decking, marine cable rail andvaulted ceiling is situated just off of the living room while the yard below allows ample space for a private pool, outdoor kitchen or courtyard. Kiawah River, Charleston's first Agrihood, is a waterfront community with a carefully designed master plan that embraces the sea islands lifestyle. Plans include residential, retail and hospitality offerings featuring sea islands architecture. The Dunlin, Auberge Resorts Collection's 72-room waterfront boutique inn, will open this summer. Residents and visitors enjoy active outdoor pursuits and proximity to Charleston. Kiawah River is situated on 2,000 acres and encompasses 20 miles of shoreline, a 100-acre working farm and abundant green space. 4046 Drift Lane is a short walk to the Spring House, Kiawah River's waterfront swim and fitness facility, as well as the community dock, boat landing, Coastal Expeditions outfitter and Kiawah River's expansive trail system.
Last Buyer's Agent
Non Member
NON MEMBER
Home Details
Home Type
- Single Family
Est. Annual Taxes
- $5,619
Year Built
- Built in 2024 | Under Construction
Lot Details
- 8,712 Sq Ft Lot
- Irrigation
HOA Fees
- $342 Monthly HOA Fees
Parking
- 2 Car Garage
- Garage Door Opener
Home Design
- Contemporary Architecture
- Raised Foundation
- Metal Roof
- Cement Siding
Interior Spaces
- 3,307 Sq Ft Home
- 2-Story Property
- Entrance Foyer
- Great Room with Fireplace
- Home Office
- Laundry Room
Kitchen
- Dishwasher
- Kitchen Island
Flooring
- Wood
- Ceramic Tile
Bedrooms and Bathrooms
- 4 Bedrooms
- Garden Bath
Accessible Home Design
- Adaptable For Elevator
Outdoor Features
- Screened Patio
- Front Porch
Schools
- Mt. Zion Elementary School
- Haut Gap Middle School
- St. Johns High School
Utilities
- Central Air
- Heat Pump System
- Private Sewer
Community Details
Overview
- Built by Delpino Custom Homes
- Kiawah River Subdivision
Amenities
- Sauna
- Clubhouse
Recreation
- Boat Ramp
- RV or Boat Storage in Community
- Tennis Courts
- Fitness Center
- Community Pool
- Community Spa
- Park
- Dog Park
- Trails
Map
Home Values in the Area
Average Home Value in this Area
Property History
| Date | Event | Price | Change | Sq Ft Price |
|---|---|---|---|---|
| 05/16/2024 05/16/24 | Sold | $2,095,000 | 0.0% | $634 / Sq Ft |
| 03/29/2024 03/29/24 | For Sale | $2,095,000 | -- | $634 / Sq Ft |
Tax History
| Year | Tax Paid | Tax Assessment Tax Assessment Total Assessment is a certain percentage of the fair market value that is determined by local assessors to be the total taxable value of land and additions on the property. | Land | Improvement |
|---|---|---|---|---|
| 2023 | $5,825 | $24,000 | $0 | $0 |
| 2022 | $3,035 | $13,500 | $0 | $0 |
| 2021 | $0 | $0 | $0 | $0 |
Mortgage History
| Date | Status | Loan Amount | Loan Type |
|---|---|---|---|
| Open | $1,750,000 | New Conventional | |
| Previous Owner | $1,336,711 | Construction | |
| Previous Owner | $265,000 | New Conventional | |
| Previous Owner | $100,000 | New Conventional | |
| Previous Owner | $225,000 | New Conventional |
Deed History
| Date | Type | Sale Price | Title Company |
|---|---|---|---|
| Deed | $2,095,000 | South Carolina Title | |
| Special Warranty Deed | $300,000 | -- |
Similar Homes in the area
Source: CHS Regional MLS
MLS Number: 24007863
APN: 212-00-00-253
- 8319 Jack Island Dr
- 3034 Bell Cove Alley
- 8119 Jack Island Dr
- 8179 Jack Island Dr
- 8237 Jack Island Dr
- 2716 Tidal Ln
- 1006 Basin Ln
- 6045 Honey Hole Haven
- 8067 Jack Island Dr
- 6052 Honey Hole Haven
- 3025 Southerly Way
- 1466 Mizzen Alley
- 2123 Boatwright Rd
- 2568 Helmsman Rd
- 5742 Kiawah River Dr
- 1474 Mizzen Alley
- 9004 Topwater Ln
- 9844 Haven Loop
- 2116 Boatwright Rd
- 7021 Sounding Ln
