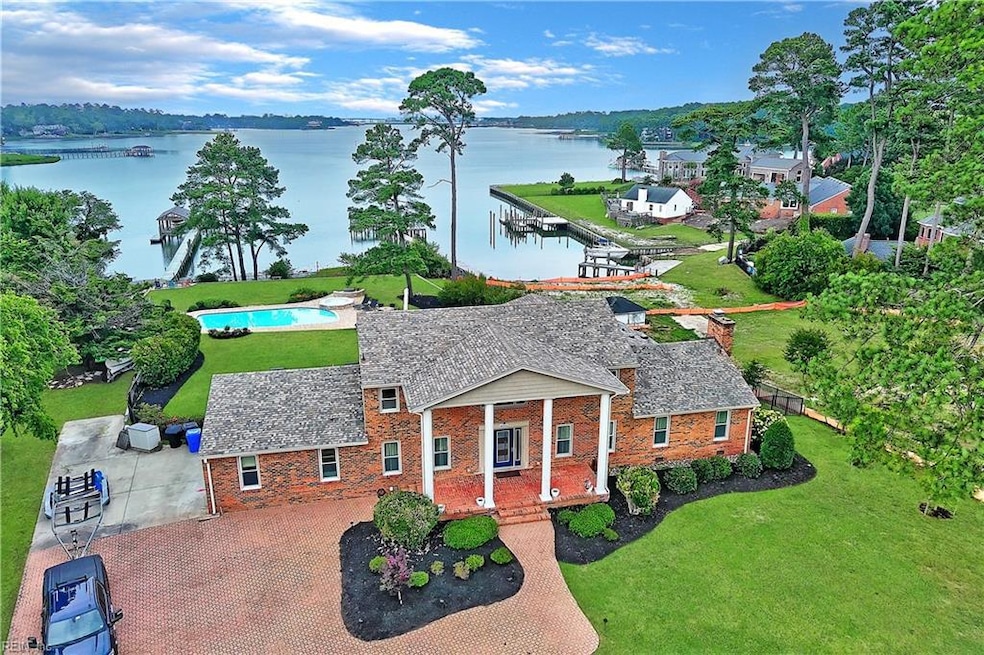
4046 N Witchduck Rd Virginia Beach, VA 23455
Witchduck NeighborhoodHighlights
- Boathouse
- Water Views
- Home fronts navigable water
- Pembroke Meadows Elementary School Rated A-
- Docks
- Boat Lift
About This Home
As of August 2024Fantastic estate on 1.44 acres, deep water with a wide open view of The Lynnhaven River & Witchduck Bay! This home was totally renovated approx. 10 years ago including roof, windows, all HVAC units, Kitchen & Baths, flooring, beautiful addition added, dock, boat lifts, floating docks, and resurfaced concrete saltwater pool with new equipment. This home features 2 Primary Bedrooms, one upstairs & one down. The sunroom addition is phenomenal with it's own mini split HVAC and outdoor kitchen. Almost every room has a wide-open view of the pool & river. 10,000lb boat lift & per owner approx. 3-4 feet at low tide. Call today for a private showing.
Home Details
Home Type
- Single Family
Est. Annual Taxes
- $11,940
Year Built
- Built in 1975
Lot Details
- 1.44 Acre Lot
- Home fronts navigable water
- River Front
- Decorative Fence
- Back Yard Fenced
- Sprinkler System
- Property is zoned R40
Home Design
- Transitional Architecture
- Brick Exterior Construction
- Asphalt Shingled Roof
- Vinyl Siding
Interior Spaces
- 4,329 Sq Ft Home
- 2-Story Property
- Central Vacuum
- Cathedral Ceiling
- Ceiling Fan
- Wood Burning Fireplace
- Window Treatments
- Entrance Foyer
- Loft
- Sun or Florida Room
- Utility Room
- Water Views
- Crawl Space
- Pull Down Stairs to Attic
Kitchen
- Breakfast Area or Nook
- Gas Range
- Microwave
- Dishwasher
- Disposal
Flooring
- Wood
- Ceramic Tile
Bedrooms and Bathrooms
- 5 Bedrooms
- Primary Bedroom on Main
- En-Suite Primary Bedroom
- Walk-In Closet
- Hydromassage or Jetted Bathtub
Laundry
- Dryer
- Washer
Home Security
- Home Security System
- Intercom
Parking
- 2 Car Attached Garage
- Finished Room Over Garage
- Garage Door Opener
- Driveway
Pool
- In Ground Pool
- Spa
Outdoor Features
- Deep Water Access
- Boat Lift
- Boathouse
- Docks
- Balcony
- Deck
- Patio
- Storage Shed
Schools
- Pembroke Elementary School
- Independence Middle School
- Princess Anne High School
Utilities
- Forced Air Zoned Heating and Cooling System
- Heat Pump System
- Heating System Uses Natural Gas
- Generator Hookup
- 220 Volts
- Well
- Electric Water Heater
- Cable TV Available
Community Details
- No Home Owners Association
- Witchduck Subdivision
Map
Home Values in the Area
Average Home Value in this Area
Property History
| Date | Event | Price | Change | Sq Ft Price |
|---|---|---|---|---|
| 08/07/2024 08/07/24 | Sold | $1,700,000 | +6.6% | $393 / Sq Ft |
| 07/12/2024 07/12/24 | Pending | -- | -- | -- |
| 07/09/2024 07/09/24 | For Sale | $1,595,000 | -- | $368 / Sq Ft |
Tax History
| Year | Tax Paid | Tax Assessment Tax Assessment Total Assessment is a certain percentage of the fair market value that is determined by local assessors to be the total taxable value of land and additions on the property. | Land | Improvement |
|---|---|---|---|---|
| 2024 | $13,360 | $1,377,300 | $809,600 | $567,700 |
| 2023 | $11,940 | $1,206,100 | $745,200 | $460,900 |
| 2022 | $11,786 | $1,190,500 | $745,200 | $445,300 |
| 2021 | $9,951 | $1,005,200 | $671,600 | $333,600 |
| 2020 | $10,270 | $1,009,300 | $671,600 | $337,700 |
| 2019 | $10,210 | $1,003,800 | $671,600 | $332,200 |
| 2018 | $10,063 | $1,003,800 | $671,600 | $332,200 |
| 2017 | $10,245 | $1,021,900 | $671,600 | $350,300 |
| 2016 | $10,046 | $1,014,700 | $671,600 | $343,100 |
| 2015 | $9,971 | $1,007,200 | $671,600 | $335,600 |
| 2014 | $8,119 | $912,200 | $671,600 | $240,600 |
Mortgage History
| Date | Status | Loan Amount | Loan Type |
|---|---|---|---|
| Open | $1,200,000 | Construction | |
| Previous Owner | $458,000 | New Conventional |
Deed History
| Date | Type | Sale Price | Title Company |
|---|---|---|---|
| Bargain Sale Deed | $1,700,000 | Priority Title | |
| Deed | -- | None Available | |
| Warranty Deed | $950,000 | -- |
Similar Homes in Virginia Beach, VA
Source: Real Estate Information Network (REIN)
MLS Number: 10541696
APN: 1488-08-5789
- 4052 Bridgehampton Ln
- 4356 Wishart Rd
- 4213 Wakefield Ct
- 3733 Lynnfield Dr
- 1009 Witch Point Trail
- 1620 Wakefield Dr
- 1256 Southfield Place
- 4512 Sir Johns Ln
- 1396 Dunstan Ln
- 4550 Good Adams Ln
- 1513 W Little Neck Rd
- 1252 Little Neck Rd
- 1312 Little Neck Rd
- 1502 S Sea Breeze Trail
- 4309 Two Woods Rd
- 1537 Sea Breeze Trail
- 1416 Independence Blvd
- 1632 W Little Neck Rd
- 1656 Spring House Trail
- 1109 Little Neck Rd
