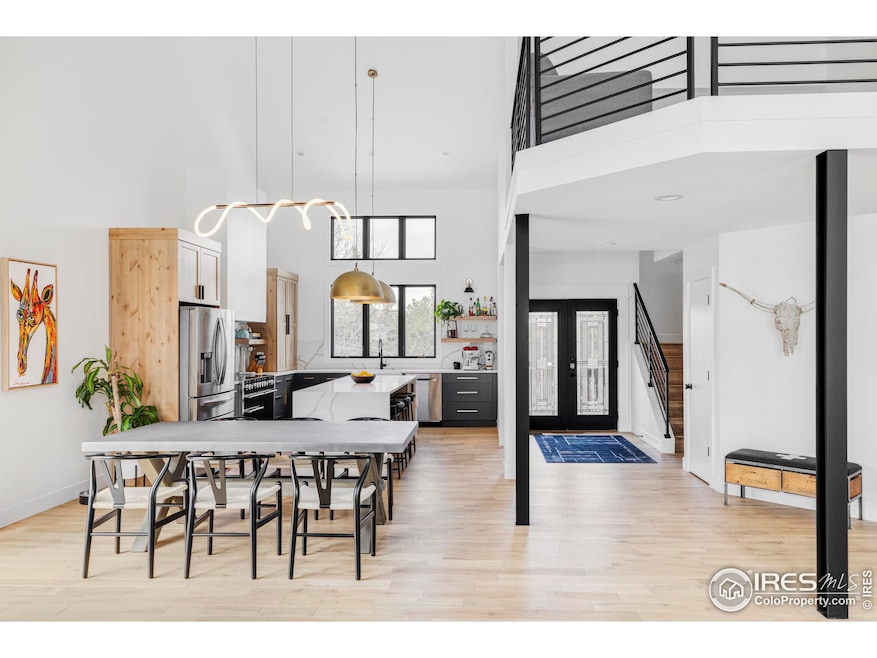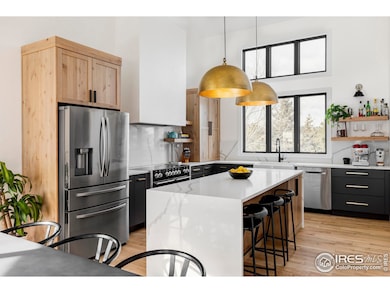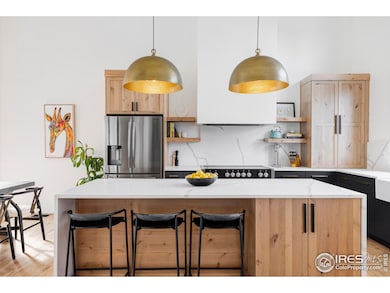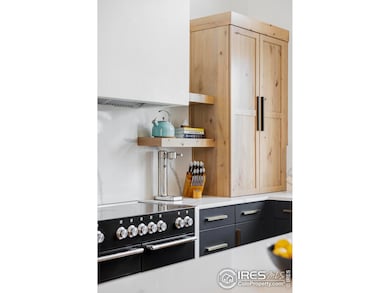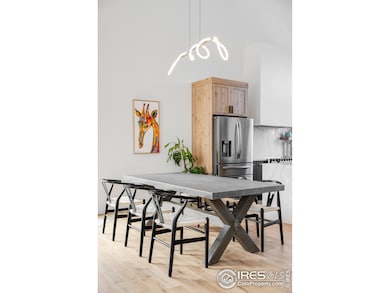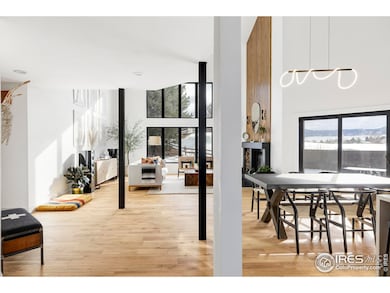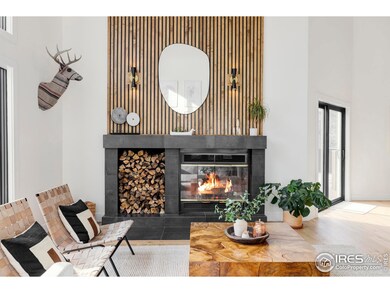
4046 Niblick Dr Longmont, CO 80503
Estimated payment $10,208/month
Highlights
- On Golf Course
- Access To Lake
- Mountain View
- Blue Mountain Elementary School Rated A
- Open Floorplan
- Clubhouse
About This Home
Revel in unobstructed golf course and mountain views from this Lake Valley Estates home. Perfectly positioned moments from a private swimming lake with beach, clubhouse, restaurant, tennis courts and scenic trails, this retreat offers an unparalleled lifestyle with over $300k in improvements over the last two years. An open floorplan cascades with white oak flooring and smart home features. The gourmet kitchen is equipped with quartz countertops and high-end appliances including a Samsung refrigerator, Bosch dishwasher, Aga 48-inch induction cooktop/oven and a commercial-grade hood. A wood-burning fireplace grounds the living room lined with a vast wall of windows. Sliding glass doors in the dining area open to a patio with stunning views. Relaxation awaits in the primary suite flaunting a spa-like bath with a soaking tub, Konkretus double sinks and a Bluetooth-enabled Kohler Anthem shower set. Upgrades include a whole-house steam humidifier, an EV charger. ALSO INCLUDED: pool table with table tennis topper and all accessories, garage shelving and cabinets and loft shelving.
Home Details
Home Type
- Single Family
Est. Annual Taxes
- $8,223
Year Built
- Built in 1987
Lot Details
- 0.36 Acre Lot
- On Golf Course
- Unincorporated Location
- Partially Fenced Property
- Wood Fence
- Corner Lot
- Sprinkler System
- Property is zoned RR
HOA Fees
- $63 Monthly HOA Fees
Parking
- 2 Car Attached Garage
- Oversized Parking
Home Design
- Contemporary Architecture
- Wood Frame Construction
- Composition Roof
Interior Spaces
- 4,566 Sq Ft Home
- 2-Story Property
- Open Floorplan
- Cathedral Ceiling
- Window Treatments
- Family Room
- Living Room with Fireplace
- Dining Room
- Home Office
- Mountain Views
Kitchen
- Eat-In Kitchen
- Electric Oven or Range
- Dishwasher
- Kitchen Island
Flooring
- Wood
- Carpet
Bedrooms and Bathrooms
- 5 Bedrooms
- Walk-In Closet
- Primary Bathroom is a Full Bathroom
Laundry
- Dryer
- Washer
Basement
- Walk-Out Basement
- Basement Fills Entire Space Under The House
- Laundry in Basement
Outdoor Features
- Access To Lake
- Deck
Schools
- Blue Mountain Elementary School
- Altona Middle School
- Silver Creek High School
Additional Features
- Green Energy Fireplace or Wood Stove
- Property is near a golf course
- Forced Air Heating and Cooling System
Listing and Financial Details
- Assessor Parcel Number R0089948
Community Details
Overview
- Association fees include common amenities
- Lake Valley Estates Subdivision
Amenities
- Clubhouse
Recreation
- Tennis Courts
- Hiking Trails
Map
Home Values in the Area
Average Home Value in this Area
Tax History
| Year | Tax Paid | Tax Assessment Tax Assessment Total Assessment is a certain percentage of the fair market value that is determined by local assessors to be the total taxable value of land and additions on the property. | Land | Improvement |
|---|---|---|---|---|
| 2024 | $8,223 | $79,777 | $10,298 | $69,479 |
| 2023 | $8,223 | $79,777 | $13,983 | $69,479 |
| 2022 | $5,903 | $54,189 | $11,641 | $42,548 |
| 2021 | $5,053 | $55,748 | $11,976 | $43,772 |
| 2020 | $4,925 | $47,490 | $20,592 | $26,898 |
| 2019 | $4,849 | $47,490 | $20,592 | $26,898 |
| 2018 | $4,568 | $44,978 | $18,000 | $26,978 |
| 2017 | $4,516 | $49,726 | $19,900 | $29,826 |
| 2016 | $4,418 | $43,191 | $16,955 | $26,236 |
| 2015 | $4,223 | $39,164 | $14,806 | $24,358 |
| 2014 | $4,153 | $39,164 | $14,806 | $24,358 |
Property History
| Date | Event | Price | Change | Sq Ft Price |
|---|---|---|---|---|
| 03/20/2025 03/20/25 | Price Changed | $1,695,000 | -4.5% | $371 / Sq Ft |
| 02/19/2025 02/19/25 | Price Changed | $1,775,000 | -1.4% | $389 / Sq Ft |
| 01/24/2025 01/24/25 | For Sale | $1,800,000 | +39.5% | $394 / Sq Ft |
| 01/28/2022 01/28/22 | Off Market | $1,290,000 | -- | -- |
| 10/29/2021 10/29/21 | Sold | $1,290,000 | -0.6% | $283 / Sq Ft |
| 08/23/2021 08/23/21 | For Sale | $1,298,000 | -- | $284 / Sq Ft |
Deed History
| Date | Type | Sale Price | Title Company |
|---|---|---|---|
| Special Warranty Deed | $1,290,000 | Land Title Guarantee | |
| Deed | $155,000 | -- | |
| Warranty Deed | $34,000 | -- | |
| Warranty Deed | $1,600,000 | -- |
Mortgage History
| Date | Status | Loan Amount | Loan Type |
|---|---|---|---|
| Open | $1,032,000 | New Conventional | |
| Previous Owner | $100,000 | Future Advance Clause Open End Mortgage | |
| Previous Owner | $100,000 | Credit Line Revolving | |
| Previous Owner | $93,703 | Unknown | |
| Previous Owner | $50,000 | Credit Line Revolving |
Similar Homes in Longmont, CO
Source: IRES MLS
MLS Number: 1025062
APN: 1317323-06-001
- 4057 Niblick Dr
- 4207 Birdie Ct
- 4133 Niblick Dr
- 6406 Eagle Ct
- 4534 Palmer Ct
- 7484 N 49th St
- 4932 Valkyrie Dr
- 5196 Oxford Rd
- 4963 Kelso Rd
- 8171 N 41st St
- 1065 Laramie Blvd Unit F
- 985 Laramie Blvd Unit C
- 5318 5th St Unit E
- 6109 Red Hill Rd
- 555 Laramie Blvd
- 5247 5th St
- 6041 Olde Stage Rd
- 2541 Yarmouth Ave
- 1495 Zamia Ave Unit 3
- 1820 Mary Ln Unit 1
