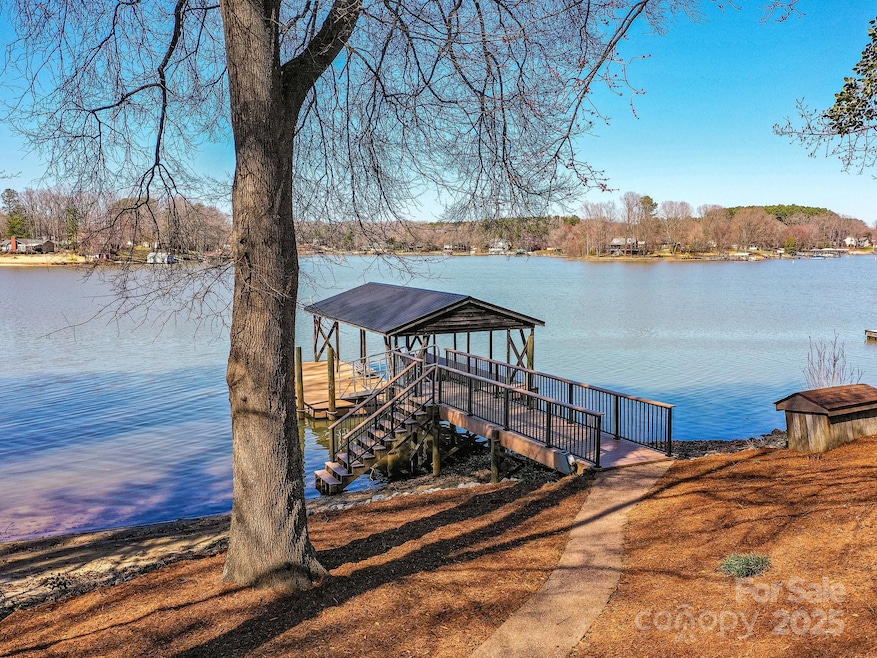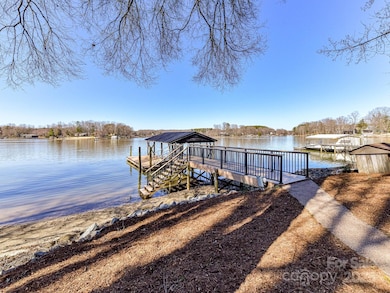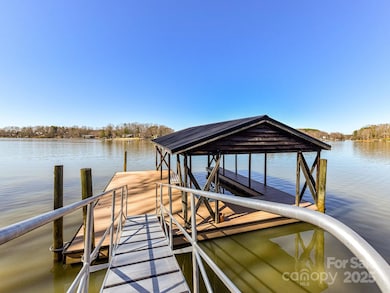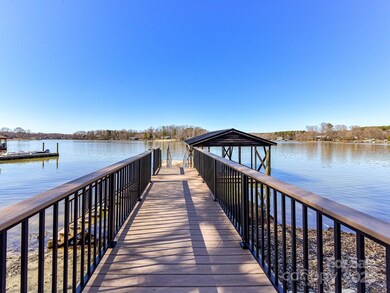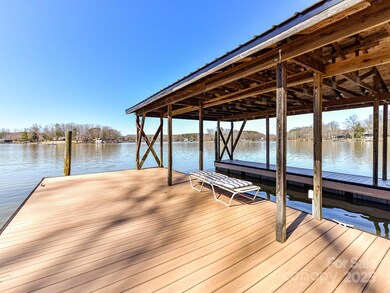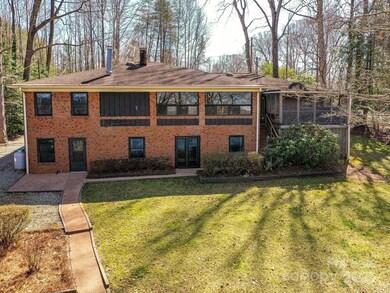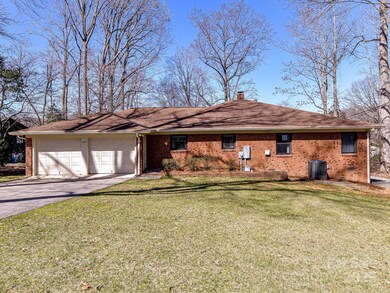
4046 Rhynland Dr Sherrills Ford, NC 28673
Lake Norman of Catawba NeighborhoodHighlights
- Boathouse
- Boat Lift
- Waterfront
- Sherrills Ford Elementary School Rated A-
- Access To Lake
- Fireplace in Primary Bedroom
About This Home
As of April 2025Lake Norman wonderful opportunity waiting for new owner to make new again. So much potential here. Deep water home with great condition boat house and dock ready for boat and fun water adventures. Great views and beautiful yard. Brick Ranch with 3 BRs 2 Baths on main level, great room with FP and large kitchen with walk in pantry. Large Primary suite on lakeside with fireplace. Lower level family room with fireplace, full bath and laundry with laundry shut from upper level. Unfinished workshop perfect for projects or gardening projects. Large upper lake side porch with brick pavers. Separate Screened in porch with older hot tub. 2 car garage with room attached perfect for hobbies or storage. Lots of opportunity here to make your own.HVAC replaced in 2018. Septic and Well. Great location with farmers market within walking distance, New Publix grocery and restaurants less than a mile.Hwy I 77 less than 10 miles. Estate home.Do not open left garage door. Selling in AS IS condition.
Last Agent to Sell the Property
ProStead Realty Brokerage Email: Emilyprice1130@gmail.com License #182736

Home Details
Home Type
- Single Family
Est. Annual Taxes
- $4,028
Year Built
- Built in 1971
Lot Details
- Waterfront
- Property is zoned R-30
Parking
- 2 Car Attached Garage
Home Design
- Ranch Style House
- Four Sided Brick Exterior Elevation
Interior Spaces
- Great Room with Fireplace
- Screened Porch
- Linoleum Flooring
- Water Views
- Partially Finished Basement
- Workshop
- Electric Cooktop
Bedrooms and Bathrooms
- 3 Main Level Bedrooms
- Fireplace in Primary Bedroom
- Walk-In Closet
- 3 Full Bathrooms
Laundry
- Laundry Room
- Laundry Chute
Outdoor Features
- Access To Lake
- Boat Lift
- Boathouse
Utilities
- Central Air
- Heat Pump System
- Septic Tank
Community Details
- Dogwood Heights Subdivision
Listing and Financial Details
- Assessor Parcel Number 4607155372820000
Map
Home Values in the Area
Average Home Value in this Area
Property History
| Date | Event | Price | Change | Sq Ft Price |
|---|---|---|---|---|
| 04/21/2025 04/21/25 | Sold | $885,000 | 0.0% | $371 / Sq Ft |
| 03/14/2025 03/14/25 | For Sale | $885,000 | -- | $371 / Sq Ft |
Tax History
| Year | Tax Paid | Tax Assessment Tax Assessment Total Assessment is a certain percentage of the fair market value that is determined by local assessors to be the total taxable value of land and additions on the property. | Land | Improvement |
|---|---|---|---|---|
| 2024 | $4,028 | $817,900 | $306,000 | $511,900 |
| 2023 | $3,946 | $472,400 | $139,900 | $332,500 |
| 2022 | $3,330 | $472,400 | $139,900 | $332,500 |
| 2021 | $3,330 | $472,400 | $139,900 | $332,500 |
| 2020 | $3,330 | $472,400 | $139,900 | $332,500 |
| 2019 | $3,330 | $472,400 | $0 | $0 |
| 2018 | $2,793 | $407,700 | $139,900 | $267,800 |
| 2017 | $2,793 | $0 | $0 | $0 |
| 2016 | $2,675 | $0 | $0 | $0 |
| 2015 | $2,572 | $407,650 | $139,900 | $267,750 |
| 2014 | $2,572 | $428,700 | $140,100 | $288,600 |
Mortgage History
| Date | Status | Loan Amount | Loan Type |
|---|---|---|---|
| Open | $250,000 | New Conventional |
Deed History
| Date | Type | Sale Price | Title Company |
|---|---|---|---|
| Deed | $165,000 | -- |
Similar Homes in Sherrills Ford, NC
Source: Canopy MLS (Canopy Realtor® Association)
MLS Number: 4233793
APN: 4607155372820000
- 3915 Chevlot Hills Rd
- 4194 Pointe Norman Dr
- 0 Chevlot Hills Rd
- 3836 Lake Breeze Dr
- 4161 Slanting Bridge Rd
- 7950 Mocassin Dr
- 7865 Iron Rd
- 7869 Iron Rd
- 7871 Iron Rd
- 4356 Bronze Blvd
- 4444 Slanting Bridge Rd
- 4360 Bronze Blvd
- 4362 Bronze Blvd
- 7850 Fountaingrass Ln
- 4372 Bronze Blvd
- 4251 Slanting Bridge Rd
- 7233 Static Way
- 3735 Norman View Dr
- 4112 Steel Way
- 7221 Static Way Unit 13
