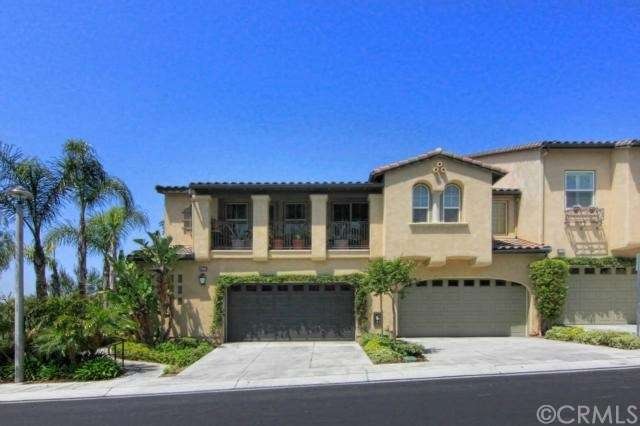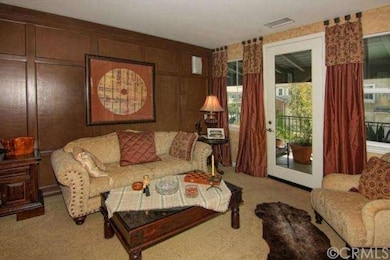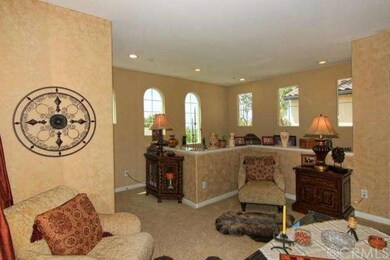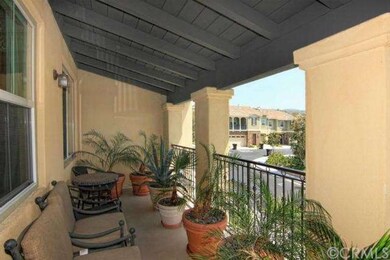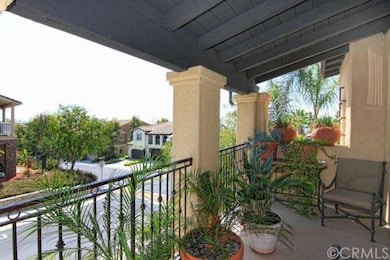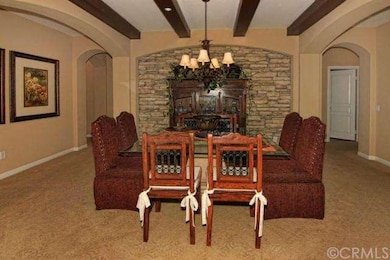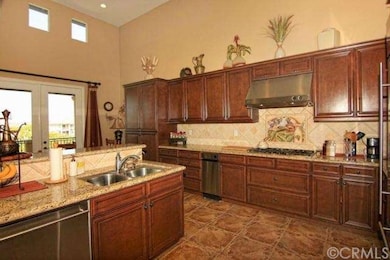
4047 Balmoral Dr Yorba Linda, CA 92886
Highlights
- Ocean View
- On Golf Course
- No Units Above
- Mabel M. Paine Elementary Rated A
- Private Pool
- Primary Bedroom Suite
About This Home
As of October 2020Gorgeous views of the ocean, sunsets, city lights, hills, Black Gold Golf Course, and Catalina Island on a clear, day from this corner end unit in San Lorenzo at Vista Del Verde. A private elevator transports you from the ground level entry to the main level living area on the second floor. Spacious open floor plan with lots of natural light. This meticulously maintained former model home (Plan 4 - largest floor plan) has been professionally decorated with abundant custom features and designer details. Arched doorways, paneled living room accent wall, formal dining room with a stacked stone accent wall. Large family room with an elegant fireplace and media niche. Gourmet kitchen with an island, granite counters, custom cabinetry, high ceilings, breakfast bar and a breakfast nook. Two covered balconies for relaxing, entertaining, and soaking in the spectacular views. Master suite features a romantic fireplace, built-in cabinetry, a large walk-in closet, a soaking tub and separate shower. Guest bedroom (2nd master) with its own private bathroom. Third bedroom has been converted into an office/den with custom cabinetry. Laundry room with sink. Two-car attached garage with epoxy floor. Resort-like atmosphere with an association pool, spa, BBQ, and clubhouse.
Property Details
Home Type
- Condominium
Est. Annual Taxes
- $10,999
Year Built
- Built in 2006
Lot Details
- On Golf Course
- No Units Above
- End Unit
- Two or More Common Walls
HOA Fees
- $299 Monthly HOA Fees
Parking
- 2 Car Direct Access Garage
- Parking Available
- Front Facing Garage
- Garage Door Opener
- Driveway
- Guest Parking
Property Views
- Ocean
- Catalina
- Panoramic
- City Lights
- Golf Course
- Hills
Home Design
- Mediterranean Architecture
- Turnkey
- Tile Roof
- Stucco
Interior Spaces
- 2,624 Sq Ft Home
- 2-Story Property
- Built-In Features
- High Ceiling
- Recessed Lighting
- Double Pane Windows
- Window Screens
- French Doors
- Panel Doors
- Family Room with Fireplace
- Family Room Off Kitchen
- Living Room
- Dining Room
- Home Office
- Utility Room
- Laundry Room
Kitchen
- Breakfast Area or Nook
- Open to Family Room
- Gas Oven
- Microwave
- Water Line To Refrigerator
- Dishwasher
- Kitchen Island
- Granite Countertops
- Disposal
Flooring
- Carpet
- Stone
Bedrooms and Bathrooms
- 3 Bedrooms
- Primary Bedroom on Main
- Fireplace in Primary Bedroom
- Primary Bedroom Suite
- Double Master Bedroom
- Walk-In Closet
- Dressing Area
Pool
- Private Pool
- Spa
Outdoor Features
- Living Room Balcony
- Exterior Lighting
- Rain Gutters
Additional Features
- Accessible Elevator Installed
- Property is near a clubhouse
- Forced Air Heating and Cooling System
Listing and Financial Details
- Tax Lot 9
- Tax Tract Number 16559
- Assessor Parcel Number 93182194
Community Details
Overview
- 174 Units
- Association Phone (714) 395-5245
- Built by Shea Homes
- Benavidez
Amenities
- Community Barbecue Grill
- Clubhouse
Recreation
- Community Pool
- Community Spa
Map
Home Values in the Area
Average Home Value in this Area
Property History
| Date | Event | Price | Change | Sq Ft Price |
|---|---|---|---|---|
| 10/23/2020 10/23/20 | Sold | $900,000 | +0.6% | $344 / Sq Ft |
| 09/14/2020 09/14/20 | Pending | -- | -- | -- |
| 09/09/2020 09/09/20 | For Sale | $895,000 | +5.3% | $342 / Sq Ft |
| 06/03/2019 06/03/19 | Sold | $850,000 | -8.4% | $325 / Sq Ft |
| 05/21/2019 05/21/19 | For Sale | $928,000 | +9.2% | $355 / Sq Ft |
| 05/21/2019 05/21/19 | Off Market | $850,000 | -- | -- |
| 04/30/2019 04/30/19 | For Sale | $928,000 | +17.5% | $355 / Sq Ft |
| 12/05/2014 12/05/14 | Sold | $790,000 | -1.2% | $301 / Sq Ft |
| 10/23/2014 10/23/14 | Pending | -- | -- | -- |
| 10/23/2014 10/23/14 | Price Changed | $799,900 | -2.3% | $305 / Sq Ft |
| 04/10/2014 04/10/14 | For Sale | $819,000 | -- | $312 / Sq Ft |
Tax History
| Year | Tax Paid | Tax Assessment Tax Assessment Total Assessment is a certain percentage of the fair market value that is determined by local assessors to be the total taxable value of land and additions on the property. | Land | Improvement |
|---|---|---|---|---|
| 2024 | $10,999 | $955,087 | $382,210 | $572,877 |
| 2023 | $10,806 | $936,360 | $374,715 | $561,645 |
| 2022 | $10,697 | $918,000 | $367,367 | $550,633 |
| 2021 | $10,576 | $900,000 | $360,163 | $539,837 |
| 2020 | $10,238 | $867,000 | $311,694 | $555,306 |
| 2019 | $9,877 | $851,136 | $324,480 | $526,656 |
| 2018 | $9,789 | $834,448 | $318,118 | $516,330 |
| 2017 | $9,627 | $818,087 | $311,881 | $506,206 |
| 2016 | $9,400 | $802,047 | $305,766 | $496,281 |
| 2015 | $9,303 | $790,000 | $301,173 | $488,827 |
| 2014 | $8,643 | $743,775 | $229,558 | $514,217 |
Mortgage History
| Date | Status | Loan Amount | Loan Type |
|---|---|---|---|
| Open | $548,500 | New Conventional | |
| Previous Owner | $210,000 | Purchase Money Mortgage |
Deed History
| Date | Type | Sale Price | Title Company |
|---|---|---|---|
| Grant Deed | $900,000 | Wfg National Title | |
| Grant Deed | $850,000 | Stewart Title | |
| Interfamily Deed Transfer | -- | First American Title Company | |
| Grant Deed | $790,000 | First American Title Company | |
| Interfamily Deed Transfer | -- | First American Title Company | |
| Grant Deed | $761,000 | Chicago Title Company |
Similar Homes in the area
Source: California Regional Multiple Listing Service (CRMLS)
MLS Number: OC14074456
APN: 931-821-94
- 4027 Balmoral Dr Unit 156
- 18933 Kentucky Downs Ln
- 18940 Pelham Way
- 18942 Northern Dancer Ln
- 18944 Northern Dancer Ln
- 18977 Pelham Way
- 18762 Pimlico Terrace
- 18712 Turfway Park
- 19103 Green Oaks Rd
- 18665 Seabiscuit Run
- 18640 Seabiscuit Run
- 3874 Par Dr
- 18992 Villa Terrace
- 4532 Zella Ln
- 4330 Canyon Coral Ln
- 18991 Oriente Dr
- 18345 Watson Way
- 4238 Dartmouth Dr
- 4120 Yale St
- 3929 Somerset Rd
