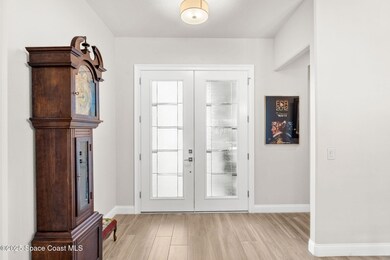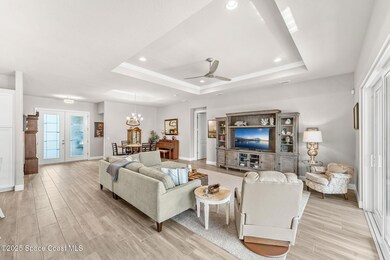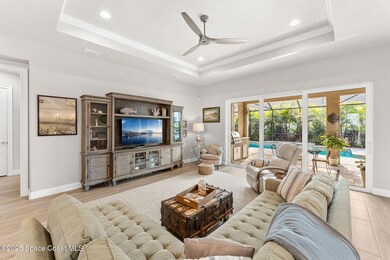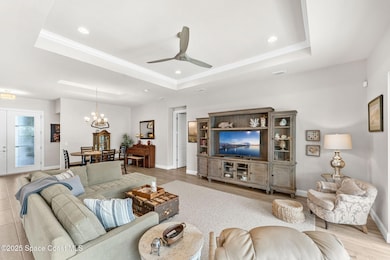
4047 Baxter Springs Ln Melbourne, FL 32940
Suntree NeighborhoodHighlights
- In Ground Pool
- Home fronts a pond
- Open Floorplan
- Longleaf Elementary School Rated A-
- Lake View
- Traditional Architecture
About This Home
As of April 2025Nestled in Suntree's exclusive St. Andrews Manor, this stunning custom home, built in 2020, features the highly sought-after Sonoma floorplan, offering the perfect blend of luxury and functionality. With 4 spacious bedrooms, 3.5 baths, a dedicated study, and a 3-car garage, this home is designed for modern living. As you enter, you're greeted by soaring 10' ceilings, tray ceilings, and 8'' doors that exude grandeur. Wood-look porcelain tile runs throughout the home, while 5 1/4 baseboards enhance the elegance of each room. The heart of the home is the chef's kitchen, complete with 42'' cabinets, a center island, a large pantry, and stainless steel appliances, including a natural gas stove. Quartz countertops and a tile backsplash add a luxurious touch. The expansive living area is flooded with natural light, creating a bright, welcoming atmosphere. 8' sliders open to the sparkling pool and lanai, where partial lake views offer a peaceful retreat. Additional features include a whole-home generator, hurricane shutters, separate patio with a natural gas fire table, and French drains, ensuring both convenience and peace of mind. Conveniently located off the Pineda Causeway near I-95, this home is close to the Suntree Country Club, exceptional healthcare, shopping, and entertainment. This property seamlessly combines beauty, comfort, and thoughtful design in one of the area's most desirable communities.
Home Details
Home Type
- Single Family
Est. Annual Taxes
- $9,640
Year Built
- Built in 2021
Lot Details
- 0.29 Acre Lot
- Home fronts a pond
- North Facing Home
HOA Fees
- $98 Monthly HOA Fees
Parking
- 3 Car Attached Garage
Property Views
- Lake
- Pond
Home Design
- Traditional Architecture
- Tile Roof
- Concrete Roof
- Concrete Siding
- Asphalt
- Stucco
Interior Spaces
- 2,648 Sq Ft Home
- 1-Story Property
- Open Floorplan
- Screened Porch
- Tile Flooring
Kitchen
- Breakfast Area or Nook
- Breakfast Bar
- Gas Range
- Microwave
- Ice Maker
- Dishwasher
- Kitchen Island
- Disposal
Bedrooms and Bathrooms
- 4 Bedrooms
- Split Bedroom Floorplan
- Dual Closets
- Walk-In Closet
- Bathtub and Shower Combination in Primary Bathroom
Laundry
- Sink Near Laundry
- Washer Hookup
Pool
- In Ground Pool
- Screen Enclosure
Outdoor Features
- Patio
Schools
- Longleaf Elementary School
- Johnson Middle School
- Viera High School
Utilities
- Central Heating and Cooling System
- Heating System Uses Natural Gas
- Gas Water Heater
- Private Sewer
- Cable TV Available
Community Details
- $1,178 One-Time Secondary Association Fee
- St. Andrews Manor Phase Four Association
- St Andrews Manor Subdivision
- Maintained Community
Listing and Financial Details
- Assessor Parcel Number 26-36-26-04-0000f.0-0004.00
Map
Home Values in the Area
Average Home Value in this Area
Property History
| Date | Event | Price | Change | Sq Ft Price |
|---|---|---|---|---|
| 04/14/2025 04/14/25 | Sold | $1,040,000 | -1.9% | $393 / Sq Ft |
| 02/20/2025 02/20/25 | Price Changed | $1,060,000 | -1.4% | $400 / Sq Ft |
| 01/29/2025 01/29/25 | Price Changed | $1,075,000 | -2.3% | $406 / Sq Ft |
| 01/15/2025 01/15/25 | For Sale | $1,100,000 | +71.9% | $415 / Sq Ft |
| 02/26/2021 02/26/21 | Sold | $639,900 | 0.0% | $241 / Sq Ft |
| 01/02/2021 01/02/21 | Pending | -- | -- | -- |
| 12/16/2020 12/16/20 | Price Changed | $639,900 | +0.6% | $241 / Sq Ft |
| 10/22/2020 10/22/20 | For Sale | $635,900 | -- | $240 / Sq Ft |
Tax History
| Year | Tax Paid | Tax Assessment Tax Assessment Total Assessment is a certain percentage of the fair market value that is determined by local assessors to be the total taxable value of land and additions on the property. | Land | Improvement |
|---|---|---|---|---|
| 2023 | $9,523 | $750,380 | $0 | $0 |
| 2022 | $7,774 | $633,910 | $0 | $0 |
| 2021 | $1,856 | $124,200 | $124,200 | $0 |
| 2020 | $1,644 | $124,200 | $124,200 | $0 |
| 2019 | $1,882 | $138,000 | $138,000 | $0 |
| 2018 | $1,759 | $125,000 | $125,000 | $0 |
Deed History
| Date | Type | Sale Price | Title Company |
|---|---|---|---|
| Warranty Deed | $639,900 | Aurora T&E Of Brevard Inc |
About the Listing Agent

PJ's experience in a small/medium sized business has pushed him to learn every aspect of business management, marketing, and sales, all of which he applies in his work in Real Estate. As a U.S. Army Veteran and being born and raised in the Silicon Valley in Northern California, the use of technology and tools are used as second nature.
With a great love of Brevard County extending through his relationships, area knowledge, and goal to put people in their dream home. PJ works tirelessly
Patrick's Other Listings
Source: Space Coast MLS (Space Coast Association of REALTORS®)
MLS Number: 1033780
APN: 26-36-26-04-0000F.0-0004.00
- 3933 Craigston St
- 3402 Durksly Dr
- 5410 Calder Dr
- 4117 Melrose Ct
- 4092 Durksly Dr
- 3863 Craigston St
- 3912 Durksly Dr
- 999 Fostoria Dr
- 3602 Durksly Dr
- 3882 Durksly Dr
- 4045 Waterloo Place
- 3780 Fringetree Ln
- 940 Wimbledon Dr
- 1015 Barclay Ct
- 975 Wildwood Dr
- 1009 Monticello Ct
- 976 Wimbledon Dr
- 4026 Four Lakes Dr
- 5334 Creekwood Dr
- 1532 Vestavia Cir






