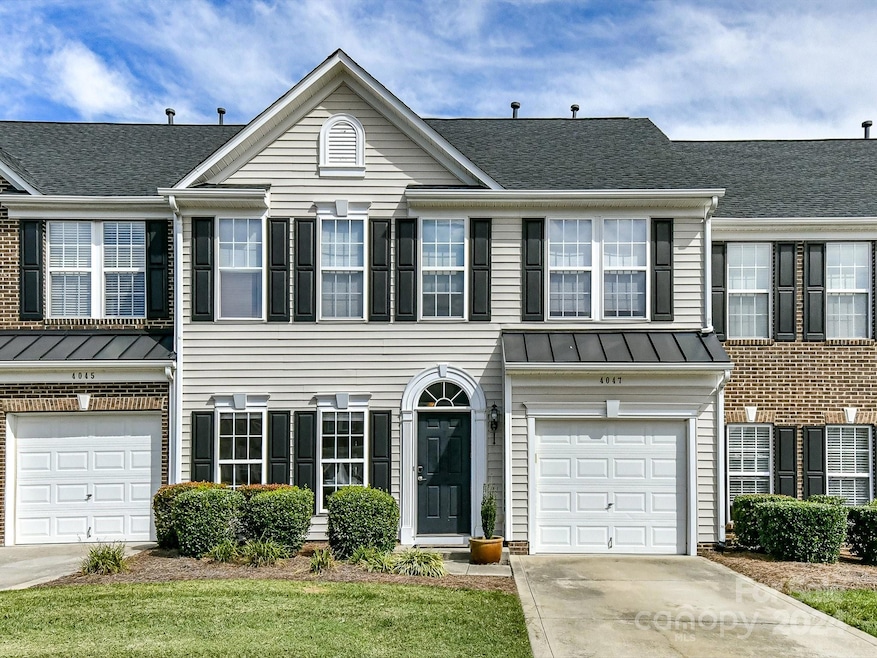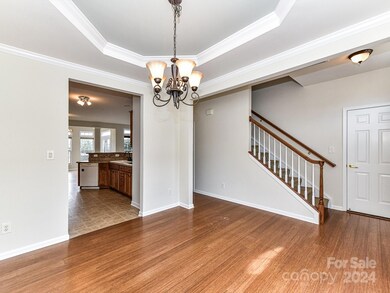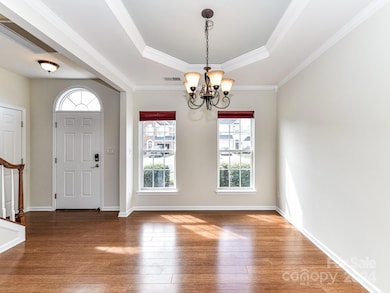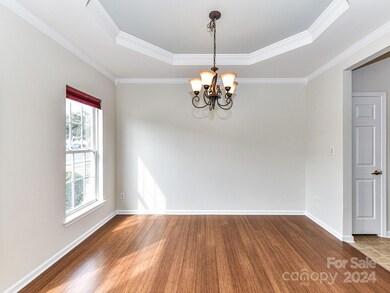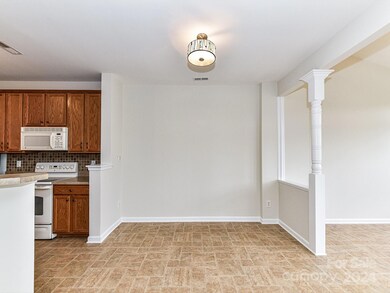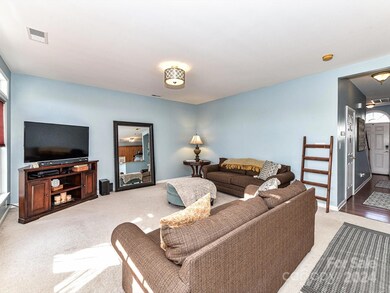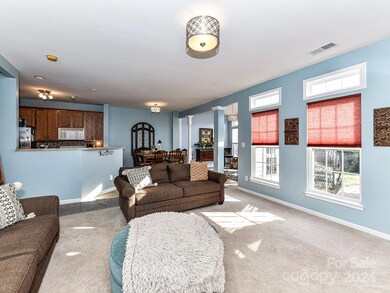
4047 Holly Villa Cir Indian Trail, NC 28079
Highlights
- Open Floorplan
- Pond
- 1 Car Attached Garage
- Sun Valley Elementary School Rated A-
- Wood Flooring
- Walk-In Closet
About This Home
As of January 2025Fabulous 3 BR /2.5 bath townhome w/1 CAR GARAGE in Indian Trail backs up to private common area. Convenient to shopping, restaurants & theater you will simply love living in Holly Park with a community pond at the center of the community. This amazing home has just been painted a beautiful neutral color and is move-in ready. The open floor plan features a fantastic SUNROOM overlooking fenced backyard. Large family room perfect for entertaining, connects to Breakfast area & kitchen w/additional bar seating & food pantry. Formal Dining Room off of the main foyer area. Spacious primary suite has TWO WALK-IN CLOSETS w/shelf systems, trey ceiling, garden tub & separate shower. Roomy secondary bedrooms are sure to please! Step out onto the patio to relax and enjoy the private backyard with small pond underneath trellis. Refrigerator, washer & dryer are included. HOA dues include water/sewer & lawn outside of fence. Water Heater replaced 2024. Furnace replaced 2021. $7000 Flooring Allowance
Last Agent to Sell the Property
Holden Realty Brokerage Email: LisaHolden@HoldenRealty.net License #205244
Townhouse Details
Home Type
- Townhome
Est. Annual Taxes
- $1,873
Year Built
- Built in 2006
Lot Details
- Back Yard Fenced
HOA Fees
- $340 Monthly HOA Fees
Parking
- 1 Car Attached Garage
- Front Facing Garage
- Driveway
- Parking Lot
Home Design
- Slab Foundation
- Vinyl Siding
Interior Spaces
- 2-Story Property
- Open Floorplan
- Ceiling Fan
- Pull Down Stairs to Attic
Kitchen
- Breakfast Bar
- Electric Range
- Microwave
- Dishwasher
- Disposal
Flooring
- Wood
- Vinyl
Bedrooms and Bathrooms
- 3 Bedrooms
- Walk-In Closet
Outdoor Features
- Pond
- Patio
Schools
- Shiloh Elementary School
- Sun Valley Middle School
- Sun Valley High School
Utilities
- Forced Air Heating and Cooling System
- Heating System Uses Natural Gas
- Cable TV Available
Listing and Financial Details
- Assessor Parcel Number 07-093-760
Community Details
Overview
- Holly Park Condos
- Holly Park Subdivision
Recreation
- Community Playground
Map
Home Values in the Area
Average Home Value in this Area
Property History
| Date | Event | Price | Change | Sq Ft Price |
|---|---|---|---|---|
| 01/29/2025 01/29/25 | Sold | $295,000 | -9.2% | $151 / Sq Ft |
| 10/21/2024 10/21/24 | Price Changed | $324,900 | -3.9% | $166 / Sq Ft |
| 10/11/2024 10/11/24 | For Sale | $338,000 | +78.8% | $173 / Sq Ft |
| 05/29/2018 05/29/18 | Sold | $189,000 | -0.5% | $96 / Sq Ft |
| 04/28/2018 04/28/18 | Pending | -- | -- | -- |
| 04/25/2018 04/25/18 | For Sale | $189,900 | -- | $96 / Sq Ft |
Tax History
| Year | Tax Paid | Tax Assessment Tax Assessment Total Assessment is a certain percentage of the fair market value that is determined by local assessors to be the total taxable value of land and additions on the property. | Land | Improvement |
|---|---|---|---|---|
| 2024 | $1,873 | $217,500 | $40,700 | $176,800 |
| 2023 | $1,841 | $216,700 | $40,700 | $176,000 |
| 2022 | $1,803 | $216,700 | $40,700 | $176,000 |
| 2021 | $1,801 | $216,700 | $40,700 | $176,000 |
| 2020 | $1,000 | $127,500 | $24,000 | $103,500 |
| 2019 | $1,321 | $127,500 | $24,000 | $103,500 |
| 2018 | $1,032 | $127,500 | $24,000 | $103,500 |
| 2017 | $1,385 | $127,500 | $24,000 | $103,500 |
| 2016 | $1,342 | $127,500 | $24,000 | $103,500 |
| 2015 | $1,077 | $127,500 | $24,000 | $103,500 |
| 2014 | $1,079 | $152,530 | $29,000 | $123,530 |
Mortgage History
| Date | Status | Loan Amount | Loan Type |
|---|---|---|---|
| Open | $175,000 | New Conventional | |
| Closed | $175,000 | New Conventional | |
| Previous Owner | $148,800 | New Conventional | |
| Previous Owner | $153,900 | New Conventional | |
| Previous Owner | $90,000 | Purchase Money Mortgage |
Deed History
| Date | Type | Sale Price | Title Company |
|---|---|---|---|
| Warranty Deed | $295,000 | None Listed On Document | |
| Warranty Deed | $295,000 | None Listed On Document | |
| Warranty Deed | $189,000 | Barristers Title | |
| Warranty Deed | $162,000 | None Available | |
| Interfamily Deed Transfer | -- | None Available | |
| Warranty Deed | $150,000 | None Available | |
| Deed | $156,000 | None Available | |
| Warranty Deed | $146,500 | None Available |
Similar Homes in the area
Source: Canopy MLS (Canopy Realtor® Association)
MLS Number: 4189866
APN: 07-093-760
- 4076 Holly Villa Cir
- 4016 Holly Villa Cir
- 3309 Paxton Ridge Dr
- 2009 Whippoorwill Ln
- 2006 Holly Villa Cir
- 2020 Holly Villa Cir
- 2017 Bridleside Dr
- 1010 Craven St
- 5412 Fulton Ridge Dr
- 1004 Canopy Dr
- 8004 Fountainbrook Dr Unit 15
- 5303 Rogers Rd
- 2122 Shumard Cir
- 1114 Oak Alley Dr
- 4001 Brook Valley Run
- 2002 Savoy Ct
- 4030 Garden Oak Dr
- 2509 Wesley Chapel Rd
- 303 Grove Gate Ln
- 9008 Magna Ln
