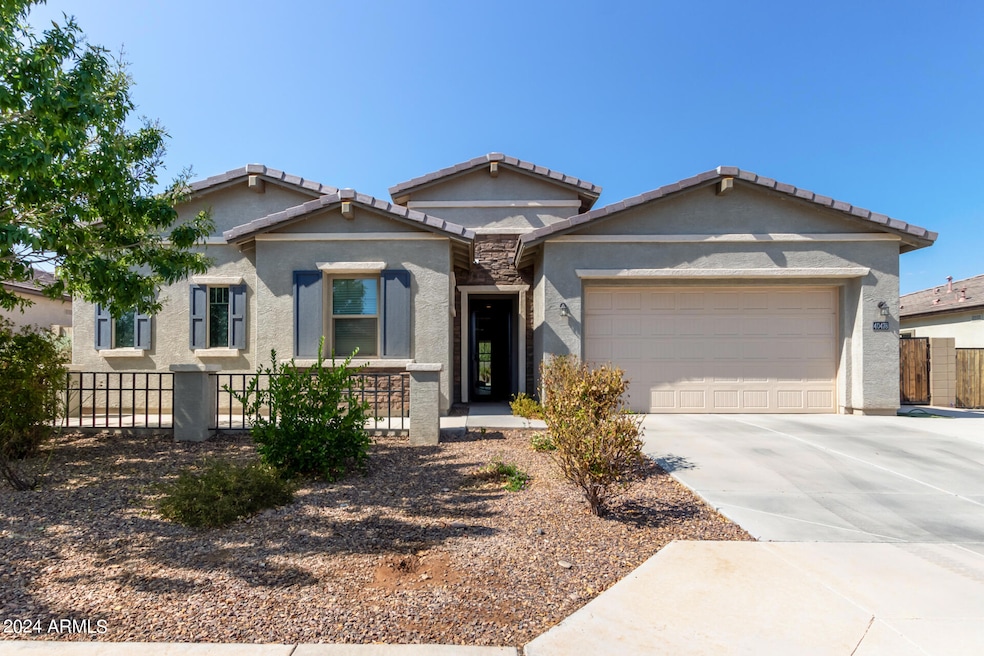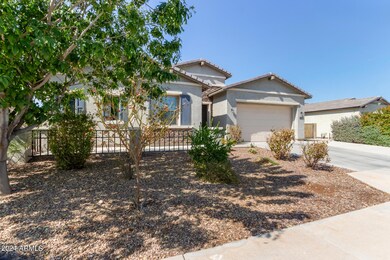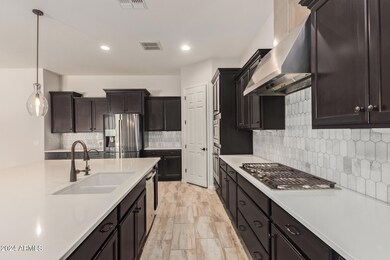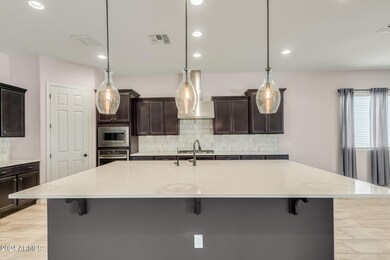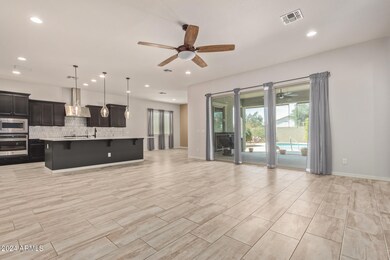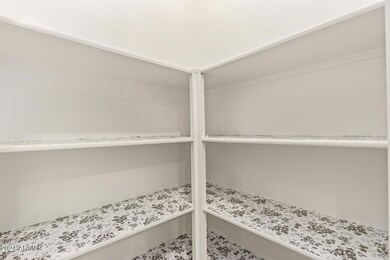
40478 N Wood Ln San Tan Valley, AZ 85140
Highlights
- Private Pool
- Covered patio or porch
- Eat-In Kitchen
- RV Hookup
- 3 Car Direct Access Garage
- Double Pane Windows
About This Home
As of February 2025Everything about this home is perfect. The layout, the lot, the upgrades, the backyard and the community! The home has been tastefully upgraded throughout and features custom touches that make it a standout. The kitchen is a dream - with quartz countertops, tasteful backsplash,tons of cabinet space, stainless steel appliances, gas stove and custom hood, in wall oven and a huge island to entertain friends and family. The great room has a wall of glass that makes the space feel even larger and allows conversations and views to flow easily from inside to outside. The backyard is perfect - pool, pergola, BBQ and large covered patio are ready for you to enjoy the upcoming fall and winter cooler weather.Back inside, the secondary bedrooms have walk in closets and both them and the office are spacious. The master suite has tons of natural light due to the bay window plus a huge closet. The master bath is as upgraded as the rest of the home with gorgeous appointments to the shower, flooring and countertops. The powder bath is perfect for guests and the secondary bath is large enough to be shared and not feel cramped. The home has so many other gems to offer - RV's are welcome, the smart home apps allow you to control the garage door, yard watering system, thermostat, and Ring doorbell remotely, most of the interior flooring is wood look plank flooring, the pool is salt water, there is a gas stub in the backyard to add to the oasis, sunscreens, lush landscaping and tons of storage inside are some of them!
Home Details
Home Type
- Single Family
Est. Annual Taxes
- $2,475
Year Built
- Built in 2018
Lot Details
- 9,835 Sq Ft Lot
- Desert faces the front and back of the property
- Block Wall Fence
- Front and Back Yard Sprinklers
- Sprinklers on Timer
HOA Fees
- $120 Monthly HOA Fees
Parking
- 3 Car Direct Access Garage
- Tandem Parking
- Garage Door Opener
- RV Hookup
Home Design
- Wood Frame Construction
- Tile Roof
- Stucco
Interior Spaces
- 2,586 Sq Ft Home
- 1-Story Property
- Ceiling Fan
- Double Pane Windows
- Low Emissivity Windows
- Solar Screens
- Smart Home
Kitchen
- Eat-In Kitchen
- Breakfast Bar
- Gas Cooktop
- Built-In Microwave
- Kitchen Island
Flooring
- Carpet
- Tile
Bedrooms and Bathrooms
- 3 Bedrooms
- 2.5 Bathrooms
- Dual Vanity Sinks in Primary Bathroom
Outdoor Features
- Private Pool
- Covered patio or porch
Schools
- Ranch Elementary School
- J. O. Combs Middle School
- Combs High School
Utilities
- Refrigerated Cooling System
- Heating System Uses Natural Gas
- High Speed Internet
Listing and Financial Details
- Tax Lot 2
- Assessor Parcel Number 109-21-507
Community Details
Overview
- Association fees include ground maintenance
- Paloma Ranch Association, Phone Number (480) 347-1900
- Built by Woodside Homes
- Paloma Ranch Subdivision
Recreation
- Community Playground
Map
Home Values in the Area
Average Home Value in this Area
Property History
| Date | Event | Price | Change | Sq Ft Price |
|---|---|---|---|---|
| 02/05/2025 02/05/25 | Sold | $625,000 | -1.9% | $242 / Sq Ft |
| 01/09/2025 01/09/25 | Price Changed | $637,000 | -1.5% | $246 / Sq Ft |
| 12/04/2024 12/04/24 | Price Changed | $647,000 | -1.2% | $250 / Sq Ft |
| 11/08/2024 11/08/24 | Price Changed | $655,000 | -2.1% | $253 / Sq Ft |
| 10/11/2024 10/11/24 | For Sale | $669,000 | +78.4% | $259 / Sq Ft |
| 02/25/2019 02/25/19 | Sold | $375,000 | -3.8% | $149 / Sq Ft |
| 02/01/2019 02/01/19 | Pending | -- | -- | -- |
| 01/22/2019 01/22/19 | Price Changed | $389,990 | -1.3% | $155 / Sq Ft |
| 11/12/2018 11/12/18 | Price Changed | $394,990 | -1.3% | $157 / Sq Ft |
| 10/19/2018 10/19/18 | For Sale | $399,990 | -- | $159 / Sq Ft |
Tax History
| Year | Tax Paid | Tax Assessment Tax Assessment Total Assessment is a certain percentage of the fair market value that is determined by local assessors to be the total taxable value of land and additions on the property. | Land | Improvement |
|---|---|---|---|---|
| 2025 | $2,475 | $56,804 | -- | -- |
| 2024 | $2,490 | $61,091 | -- | -- |
| 2023 | $2,490 | $49,795 | $7,886 | $41,909 |
| 2022 | $2,484 | $39,443 | $4,929 | $34,514 |
| 2021 | $2,561 | $33,478 | $0 | $0 |
| 2020 | $2,502 | $30,499 | $0 | $0 |
Mortgage History
| Date | Status | Loan Amount | Loan Type |
|---|---|---|---|
| Open | $300,000 | New Conventional | |
| Previous Owner | $300,000 | New Conventional | |
| Previous Owner | $356,250 | New Conventional |
Deed History
| Date | Type | Sale Price | Title Company |
|---|---|---|---|
| Warranty Deed | $625,000 | Navi Title Agency | |
| Interfamily Deed Transfer | -- | Accommodation | |
| Special Warranty Deed | $375,000 | Security Title Agency Inc |
Similar Homes in the area
Source: Arizona Regional Multiple Listing Service (ARMLS)
MLS Number: 6770116
APN: 109-21-507
- 2750 E Mourning Dove Ln
- 2796 E Inca Ln
- 2511 E Meadow Creek Way
- 2343 E Meadow Land Dr
- 40440 N High Meadows Dr
- 40499 N Las Praderas St
- 2210 E Caspian Way
- 2336 E Elk Bugle Trail
- 2225 E Andalusian Loop
- 1336 W Macaw Dr
- 2449 E Southwood Rd
- 2028 E Lipizzan Dr
- 39657 Fox Tail Ln
- 2101 E Andalusian Loop
- 1978 E Connemara Dr
- 1942 E Connemara Dr
- 1754 E Paint Horse Place
- 3592 E Sandwick Dr
- - E Ocotillo Rd Unit 2
- 40020 N Cape Wrath Dr
