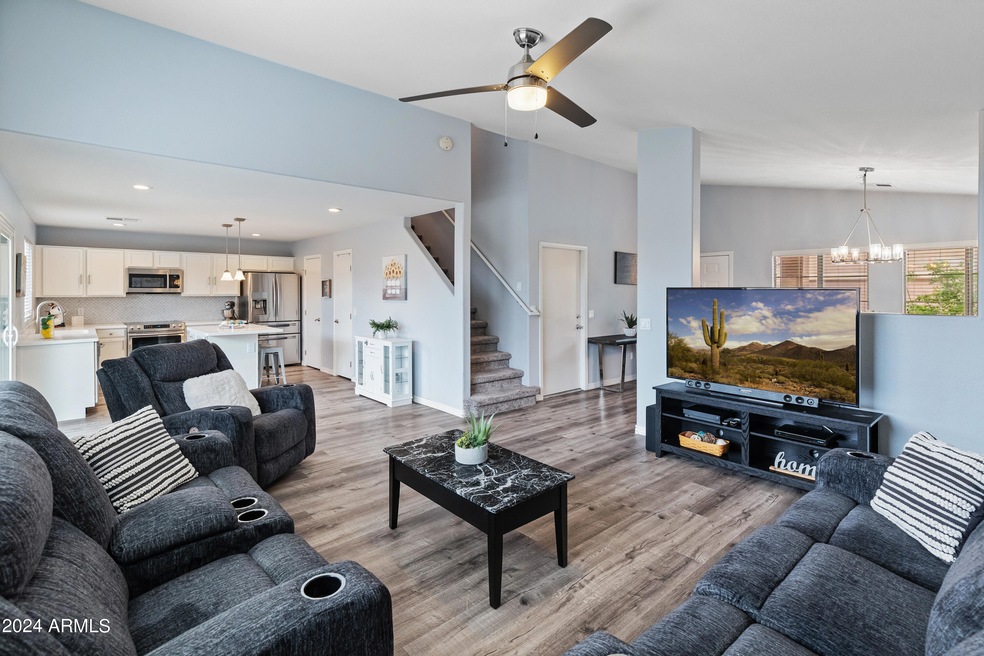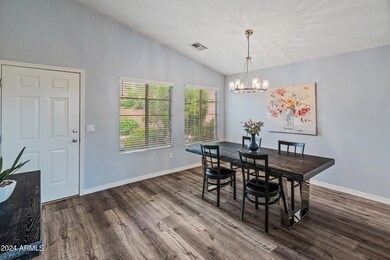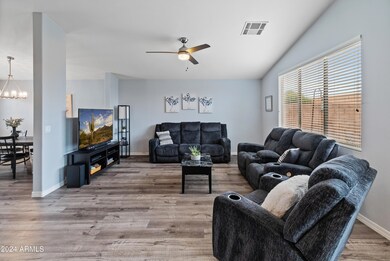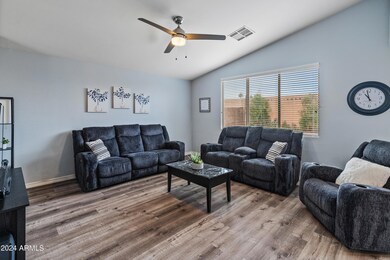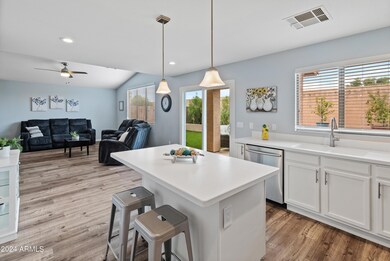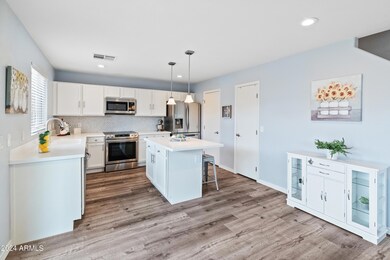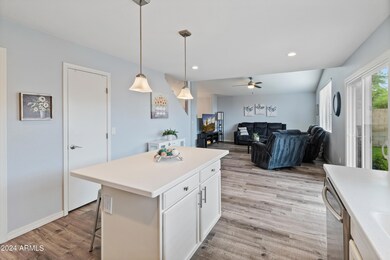
4048 E Melinda Ln Phoenix, AZ 85050
Desert Ridge NeighborhoodHighlights
- Vaulted Ceiling
- 2 Car Direct Access Garage
- Patio
- Desert Trails Elementary School Rated A
- Double Pane Windows
- Community Playground
About This Home
As of October 2024Welcome to this charming 3-bedroom, 2.5-bathroom, two-story home combining comfort and convenience. Greeted by an airy and open feel leads to soaring cathedral ceilings. Kitchen with spacious island and separate dining area are perfect for hosting family gatherings.
A private backyard with low-maintenance turf is ideal for relaxing or entertaining. The two-car garage offers ample space for parking and storage.
Situated in a prime location, this home is just a short walk from local schools and a playground. The home's unbeatable location is just minutes away from Desert Ridge Shopping Mall, offering restaurant, shopping options, and medical offices. With easy access to the 101 and 51 expressway commuting is a breeze.
Amazing opportunity to make this beautiful house your new home!
Last Agent to Sell the Property
Berkshire Hathaway HomeServices Arizona Properties License #SA687029000

Home Details
Home Type
- Single Family
Est. Annual Taxes
- $1,723
Year Built
- Built in 1999
Lot Details
- 2,210 Sq Ft Lot
- Desert faces the front and back of the property
- Block Wall Fence
- Front and Back Yard Sprinklers
- Sprinklers on Timer
HOA Fees
- $140 Monthly HOA Fees
Parking
- 2 Car Direct Access Garage
- Garage Door Opener
Home Design
- Wood Frame Construction
- Tile Roof
- Stucco
Interior Spaces
- 1,449 Sq Ft Home
- 2-Story Property
- Vaulted Ceiling
- Ceiling Fan
- Double Pane Windows
- Low Emissivity Windows
Kitchen
- Built-In Microwave
- Kitchen Island
Flooring
- Carpet
- Vinyl
Bedrooms and Bathrooms
- 3 Bedrooms
- Primary Bathroom is a Full Bathroom
- 2.5 Bathrooms
Outdoor Features
- Patio
Schools
- Desert Trails Elementary School
- Explorer Middle School
- Pinnacle High School
Utilities
- Refrigerated Cooling System
- Heating Available
- High Speed Internet
- Cable TV Available
Listing and Financial Details
- Legal Lot and Block 60 / 18
- Assessor Parcel Number 212-40-060
Community Details
Overview
- Association fees include front yard maint
- Cornerstone Prop Association, Phone Number (480) 551-4300
- Desert Ridge Commnty Association, Phone Number (602) 433-0331
- Association Phone (602) 433-0331
- Built by Trend Homes
- Fiesta At Desert Ridge Subdivision
Recreation
- Community Playground
- Bike Trail
Map
Home Values in the Area
Average Home Value in this Area
Property History
| Date | Event | Price | Change | Sq Ft Price |
|---|---|---|---|---|
| 10/25/2024 10/25/24 | Sold | $510,000 | 0.0% | $352 / Sq Ft |
| 09/03/2024 09/03/24 | Pending | -- | -- | -- |
| 08/30/2024 08/30/24 | For Sale | $510,000 | +70.0% | $352 / Sq Ft |
| 05/15/2018 05/15/18 | Sold | $299,999 | 0.0% | $207 / Sq Ft |
| 04/10/2018 04/10/18 | Pending | -- | -- | -- |
| 04/09/2018 04/09/18 | Price Changed | $299,999 | -3.2% | $207 / Sq Ft |
| 04/01/2018 04/01/18 | For Sale | $310,000 | 0.0% | $214 / Sq Ft |
| 08/15/2013 08/15/13 | Rented | $1,250 | -10.7% | -- |
| 07/08/2013 07/08/13 | Under Contract | -- | -- | -- |
| 06/23/2013 06/23/13 | For Rent | $1,400 | -- | -- |
Tax History
| Year | Tax Paid | Tax Assessment Tax Assessment Total Assessment is a certain percentage of the fair market value that is determined by local assessors to be the total taxable value of land and additions on the property. | Land | Improvement |
|---|---|---|---|---|
| 2025 | $1,688 | $20,900 | -- | -- |
| 2024 | $1,723 | $19,905 | -- | -- |
| 2023 | $1,723 | $33,680 | $6,730 | $26,950 |
| 2022 | $1,707 | $26,120 | $5,220 | $20,900 |
| 2021 | $1,735 | $24,020 | $4,800 | $19,220 |
| 2020 | $1,676 | $21,920 | $4,380 | $17,540 |
| 2019 | $1,683 | $20,500 | $4,100 | $16,400 |
| 2018 | $1,622 | $19,220 | $3,840 | $15,380 |
| 2017 | $1,819 | $17,970 | $3,590 | $14,380 |
| 2016 | $1,789 | $16,710 | $3,340 | $13,370 |
| 2015 | $1,414 | $15,020 | $3,000 | $12,020 |
Mortgage History
| Date | Status | Loan Amount | Loan Type |
|---|---|---|---|
| Previous Owner | $288,200 | New Conventional | |
| Previous Owner | $284,999 | New Conventional | |
| Previous Owner | $228,500 | Stand Alone Refi Refinance Of Original Loan | |
| Previous Owner | $100,000 | Credit Line Revolving | |
| Previous Owner | $30,000 | Credit Line Revolving | |
| Previous Owner | $96,000 | New Conventional | |
| Previous Owner | $141,500 | VA | |
| Previous Owner | $100,700 | New Conventional |
Deed History
| Date | Type | Sale Price | Title Company |
|---|---|---|---|
| Warranty Deed | $510,000 | Wfg National Title Insurance C | |
| Warranty Deed | -- | Wfg National Title Insurance C | |
| Warranty Deed | $299,999 | Chicago Title Agency Inc | |
| Interfamily Deed Transfer | -- | Grand Canyon Title Agency In | |
| Warranty Deed | $181,000 | Transnation Title Ins Co | |
| Joint Tenancy Deed | $141,500 | Phoenix Title & Escrow Agenc | |
| Warranty Deed | $125,876 | Chicago Title Insurance Co |
Similar Homes in the area
Source: Arizona Regional Multiple Listing Service (ARMLS)
MLS Number: 6750023
APN: 212-40-060
- 21860 N 41st St
- 21840 N 41st St
- 4002 E Melinda Ln
- 21840 N 43rd St
- 3935 E Rough Rider Rd Unit 1197
- 3935 E Rough Rider Rd Unit 1264
- 3935 E Rough Rider Rd Unit 1076
- 3935 E Rough Rider Rd Unit 1267
- 3935 E Rough Rider Rd Unit 1055
- 3935 E Rough Rider Rd Unit 1191
- 3935 E Rough Rider Rd Unit 1270
- 3935 E Rough Rider Rd Unit 1101
- 3935 E Rough Rider Rd Unit 1200
- 4329 E Swilling Rd
- 22317 N 39th Run
- 4350 E Abraham Ln
- 22026 N 44th Place
- 3931 E Crest Ln
- 22036 N 44th Place
- 3982 E Sandpiper Dr
