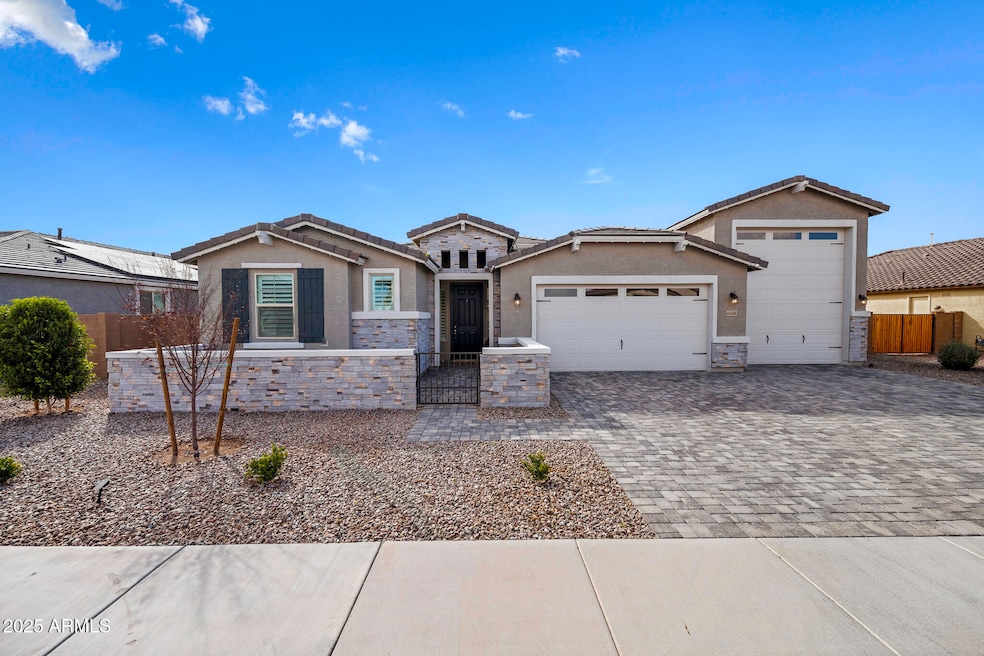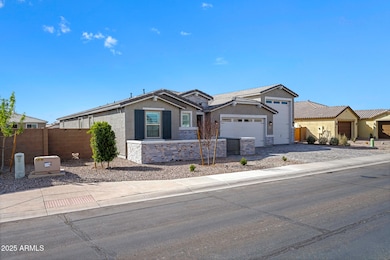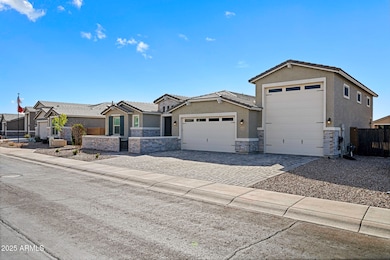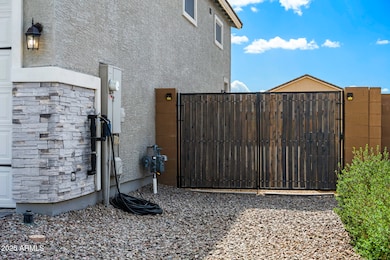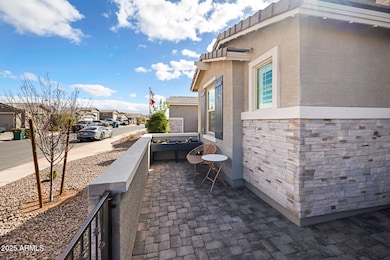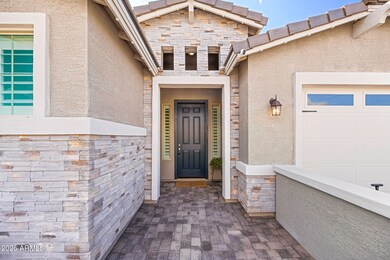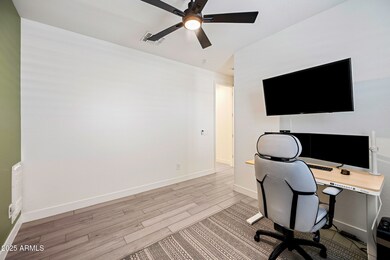
40481 W Desert Fairways Dr Maricopa, AZ 85138
Rancho El Dorado NeighborhoodEstimated payment $3,995/month
Highlights
- RV Garage
- Eat-In Kitchen
- Tandem Parking
- Spanish Architecture
- Double Pane Windows
- Dual Vanity Sinks in Primary Bathroom
About This Home
Welcome to this stunning single-story home in the heart of Maricopa, AZ! Boasting exceptional curb appeal, this residence features a spacious front patio and an elegant entryway that sets the stage for the beauty within. Designed with both style and functionality in mind, this home includes a rare 3-car tandem garage along with an RV garage, offering ample space for vehicles, storage, and adventure-ready gear. Step inside to discover a thoughtfully designed layout with two main bedrooms, plus two additional generously sized bedrooms, providing flexibility for guests, a home office, or a growing family. With three full bathrooms, comfort and convenience. The expansive family room flows seamlessly into the dining area and gourmet kitchen, creating the perfect set for entertaining.
Home Details
Home Type
- Single Family
Est. Annual Taxes
- $209
Year Built
- Built in 2023
Lot Details
- 10,358 Sq Ft Lot
- Desert faces the front and back of the property
- Block Wall Fence
- Sprinklers on Timer
HOA Fees
- $79 Monthly HOA Fees
Parking
- 3 Car Garage
- 4 Open Parking Spaces
- Heated Garage
- Tandem Parking
- RV Garage
Home Design
- Spanish Architecture
- Wood Frame Construction
- Cellulose Insulation
- Tile Roof
- Stone Exterior Construction
- Stucco
Interior Spaces
- 2,556 Sq Ft Home
- 1-Story Property
- Ceiling height of 9 feet or more
- Ceiling Fan
- Double Pane Windows
- ENERGY STAR Qualified Windows with Low Emissivity
- Vinyl Clad Windows
- Washer and Dryer Hookup
Kitchen
- Eat-In Kitchen
- Gas Cooktop
- Built-In Microwave
- ENERGY STAR Qualified Appliances
- Kitchen Island
Flooring
- Carpet
- Tile
Bedrooms and Bathrooms
- 4 Bedrooms
- Primary Bathroom is a Full Bathroom
- 3 Bathrooms
- Dual Vanity Sinks in Primary Bathroom
Schools
- Maricopa Elementary School
- Maricopa Wells Middle School
- Maricopa High School
Utilities
- Cooling Available
- Heating System Uses Natural Gas
- High Speed Internet
- Cable TV Available
Additional Features
- No Interior Steps
- ENERGY STAR Qualified Equipment
- Playground
Listing and Financial Details
- Tax Lot 1034
- Assessor Parcel Number 512-46-100
Community Details
Overview
- Association fees include cable TV, ground maintenance
- Ranch El Dorado Lake Association, Phone Number (480) 921-7500
- Built by Richmond American Homes
- Rancho El Dorado Phase Iii Parcel 43/48 Subdivision
Recreation
- Community Playground
- Bike Trail
Map
Home Values in the Area
Average Home Value in this Area
Tax History
| Year | Tax Paid | Tax Assessment Tax Assessment Total Assessment is a certain percentage of the fair market value that is determined by local assessors to be the total taxable value of land and additions on the property. | Land | Improvement |
|---|---|---|---|---|
| 2025 | $209 | $51,212 | -- | -- |
| 2024 | $206 | -- | -- | -- |
| 2023 | $211 | $20,386 | $20,386 | $0 |
| 2022 | $206 | $9,409 | $9,409 | $0 |
| 2021 | $210 | $10,036 | $0 | $0 |
| 2020 | $201 | $2,000 | $0 | $0 |
| 2019 | $187 | $2,000 | $0 | $0 |
| 2018 | $183 | $2,000 | $0 | $0 |
| 2017 | $179 | $2,000 | $0 | $0 |
| 2016 | $164 | $2,000 | $2,000 | $0 |
| 2014 | $216 | $1,600 | $1,600 | $0 |
Property History
| Date | Event | Price | Change | Sq Ft Price |
|---|---|---|---|---|
| 04/17/2025 04/17/25 | Price Changed | $699,990 | -2.8% | $274 / Sq Ft |
| 04/12/2025 04/12/25 | Price Changed | $720,000 | -0.3% | $282 / Sq Ft |
| 04/04/2025 04/04/25 | Price Changed | $722,500 | -0.3% | $283 / Sq Ft |
| 03/13/2025 03/13/25 | For Sale | $725,000 | 0.0% | $284 / Sq Ft |
| 03/07/2025 03/07/25 | Pending | -- | -- | -- |
| 03/04/2025 03/04/25 | For Sale | $725,000 | -- | $284 / Sq Ft |
Deed History
| Date | Type | Sale Price | Title Company |
|---|---|---|---|
| Special Warranty Deed | $613,336 | Fidelity National Title Agency |
Mortgage History
| Date | Status | Loan Amount | Loan Type |
|---|---|---|---|
| Open | $490,669 | New Conventional |
Similar Homes in Maricopa, AZ
Source: Arizona Regional Multiple Listing Service (ARMLS)
MLS Number: 6830149
APN: 512-46-100
- 40610 W Desert Fairways Dr
- 40385 W Haley Dr
- 40520 W Haley Dr
- 22386 N Daniel Dr
- 40440 W Haley Dr
- 22207 N Daniel Dr
- 40365 W Bravo Dr
- 40835 W Agave Rd
- 22340 N Lynn St
- 40486 W Sunland Dr
- 40015 W Bunker Dr
- 40025 W Bunker Dr
- 40030 W Bunker Dr
- 39995 W Bunker Dr
- 40000 W Bunker Dr
- 39980 W Bunker Dr
- 22714 N Chase Dr
- 40070 W Agave Rd
- 40853 W Bravo Dr
- 40060 W Agave Rd
