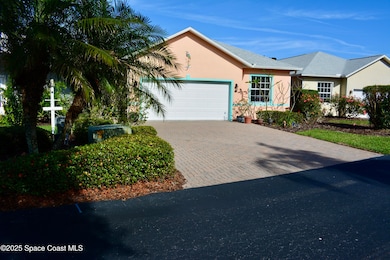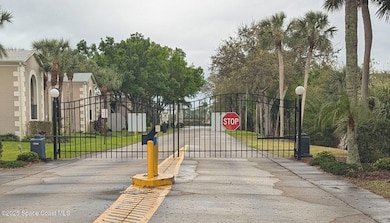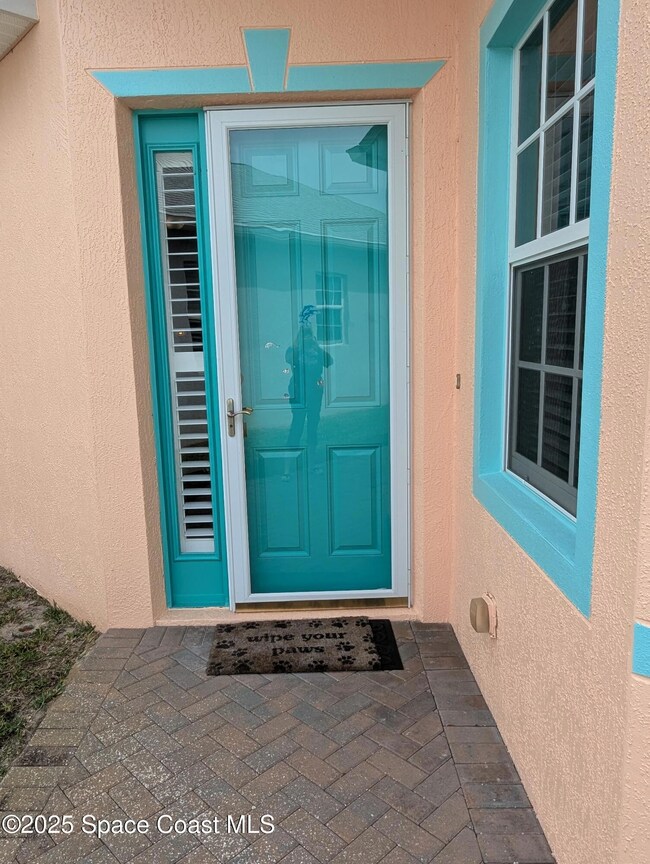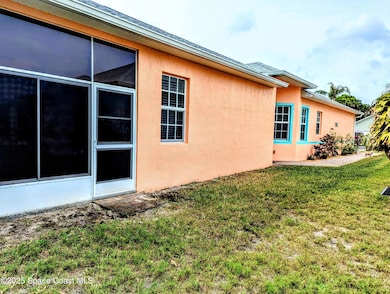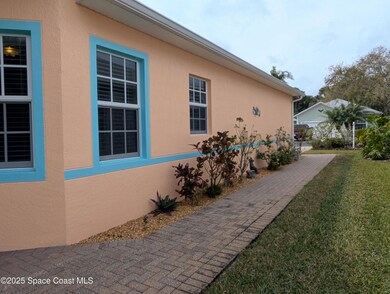
4049 Judith Ave Unit 32 Merritt Island, FL 32953
Estimated payment $2,648/month
Highlights
- Tennis Courts
- RV Access or Parking
- RV or Boat Storage in Community
- Heated In Ground Pool
- Senior Community
- Gated Community
About This Home
Beautiful single family home in the highly sought after gated 55+ community of Heron Village. Through the gates you'll find manicured lawns with ornamental plantings and well kept homes. As you enter the paver driveway you'll notice there's room for six vehicles, two in the garage and four in the driveway so entertaining company is not a problem.
The roof was replaced in Dec/2021, A/C replaced in June/2018 and the exterior was just repainted in March/2024. You can enter through the front door or the freshly painted garage, and immediately notice the high ceilings with crown moulding and spacious open floor plan.
The remodeled kitchen has quartz countertops October/2022, SS dishwasher 2022, new SS refrigerator Feb/2025 and plenty of counter space for creating your gourmet meals.
The house has a wonderful warmth and welcoming environment for comfortable living. The large master easily accommodates a king size bed. All the rooms are generously sized, the Florida room HUGE!
Home Details
Home Type
- Single Family
Est. Annual Taxes
- $1,813
Year Built
- Built in 2005 | Remodeled
Lot Details
- 4,356 Sq Ft Lot
- Property fronts a private road
- West Facing Home
- Front and Back Yard Sprinklers
- Cleared Lot
HOA Fees
- $265 Monthly HOA Fees
Parking
- 2 Car Attached Garage
- Garage Door Opener
- RV Access or Parking
Home Design
- Contemporary Architecture
- Shingle Roof
- Asphalt
- Stucco
Interior Spaces
- 1,688 Sq Ft Home
- 1-Story Property
- Open Floorplan
- Wet Bar
- Ceiling Fan
- Family Room
- Sun or Florida Room
- Screened Porch
- Views of Woods
Kitchen
- Breakfast Bar
- Electric Oven
- Electric Cooktop
- Microwave
- ENERGY STAR Qualified Refrigerator
- Ice Maker
- ENERGY STAR Qualified Dishwasher
Flooring
- Laminate
- Tile
Bedrooms and Bathrooms
- 3 Bedrooms
- Dual Closets
- Walk-In Closet
- 2 Full Bathrooms
- Separate Shower in Primary Bathroom
Laundry
- Laundry in unit
- Dryer
- ENERGY STAR Qualified Washer
Home Security
- Security Lights
- Security Gate
- Hurricane or Storm Shutters
- High Impact Windows
- Carbon Monoxide Detectors
- Fire and Smoke Detector
Eco-Friendly Details
- Energy-Efficient Insulation
Pool
- Heated In Ground Pool
- Screen Enclosure
Outdoor Features
- Tennis Courts
- Patio
Schools
- Carroll Elementary School
- Jefferson Middle School
- Merritt Island High School
Utilities
- Central Heating and Cooling System
- Heat Pump System
- Underground Utilities
- 200+ Amp Service
- ENERGY STAR Qualified Water Heater
- Cable TV Available
Listing and Financial Details
- Assessor Parcel Number 24-36-02-Nj-0000b.0-0032.00
Community Details
Overview
- Senior Community
- Association fees include ground maintenance, pest control
- Heron Villages Of Cedar Creek Association
- The Heron Villages Of Cedar Creek Condo Subdivision
- Maintained Community
Amenities
- Community Barbecue Grill
- Clubhouse
Recreation
- RV or Boat Storage in Community
- Tennis Courts
- Shuffleboard Court
- Community Pool
Security
- Resident Manager or Management On Site
- Gated Community
Map
Home Values in the Area
Average Home Value in this Area
Tax History
| Year | Tax Paid | Tax Assessment Tax Assessment Total Assessment is a certain percentage of the fair market value that is determined by local assessors to be the total taxable value of land and additions on the property. | Land | Improvement |
|---|---|---|---|---|
| 2023 | $1,779 | $135,600 | $0 | $0 |
| 2022 | $1,656 | $131,660 | $0 | $0 |
| 2021 | $1,695 | $127,830 | $0 | $0 |
| 2020 | $1,639 | $126,070 | $0 | $0 |
| 2019 | $1,579 | $123,240 | $0 | $0 |
| 2018 | $1,328 | $104,150 | $0 | $0 |
| 2017 | $1,324 | $102,010 | $0 | $0 |
| 2016 | $1,331 | $99,920 | $0 | $0 |
| 2015 | $1,359 | $99,230 | $0 | $0 |
| 2014 | $1,363 | $98,450 | $0 | $0 |
Property History
| Date | Event | Price | Change | Sq Ft Price |
|---|---|---|---|---|
| 03/26/2025 03/26/25 | For Sale | $399,900 | -- | $237 / Sq Ft |
Deed History
| Date | Type | Sale Price | Title Company |
|---|---|---|---|
| Warranty Deed | $238,000 | Landmark Title Agency Inc | |
| Warranty Deed | $235,000 | -- |
Similar Homes in Merritt Island, FL
Source: Space Coast MLS (Space Coast Association of REALTORS®)
MLS Number: 1041305
APN: 24-36-02-NJ-0000B.0-0032.00
- 4039 Judith Ave Unit 31
- 4111 Timothy Dr
- 4221 Timothy Dr
- 571 Priscilla Place
- 0 Judson Rd Unit 1025550
- 139 Gator Dr
- 405 E Hall Rd
- 125 Gator Dr
- 132 Gator Dr
- 4567 Cornwall Dr
- 4568 Cornwall Dr
- 4587 Cornwall Dr
- 4408 Sea Gull Dr
- 515 Danbury Ln
- 4570 Hebron Dr
- 4667 Cornwall Dr
- 178 Blue Jay Ln
- 151 Blue Jay Ln
- 4629 Mourning Dove Dr
- 135 Blue Jay Ln

