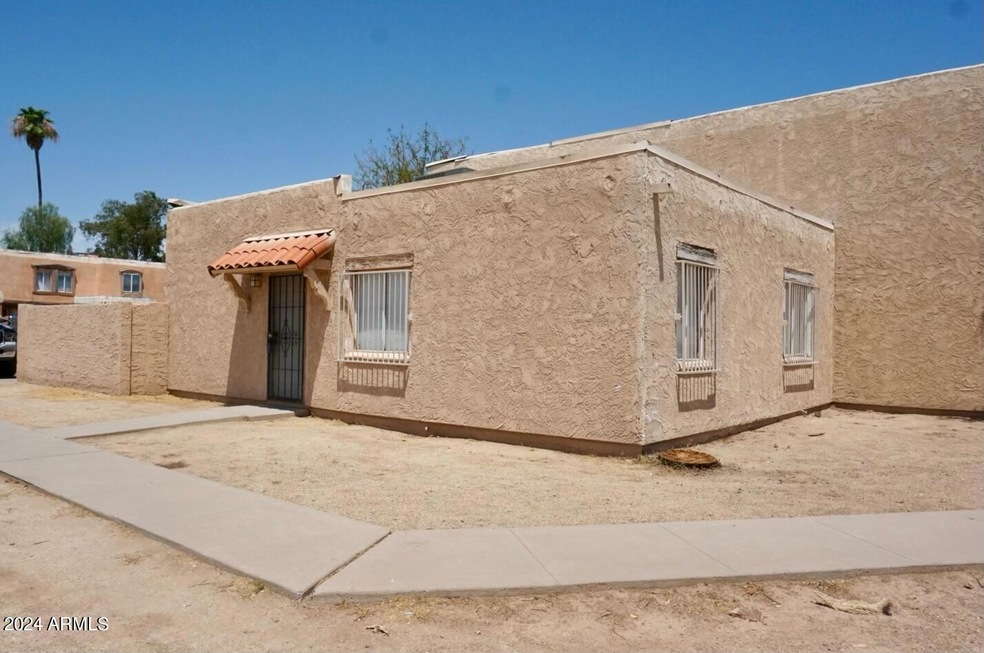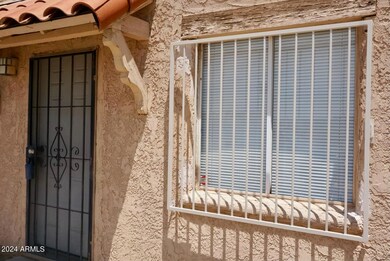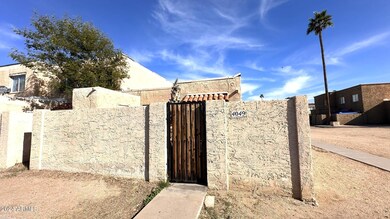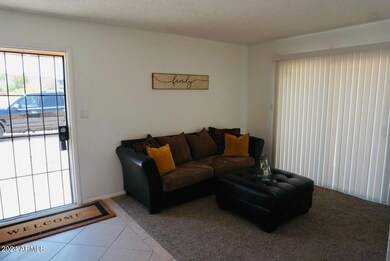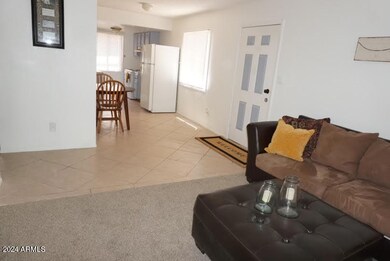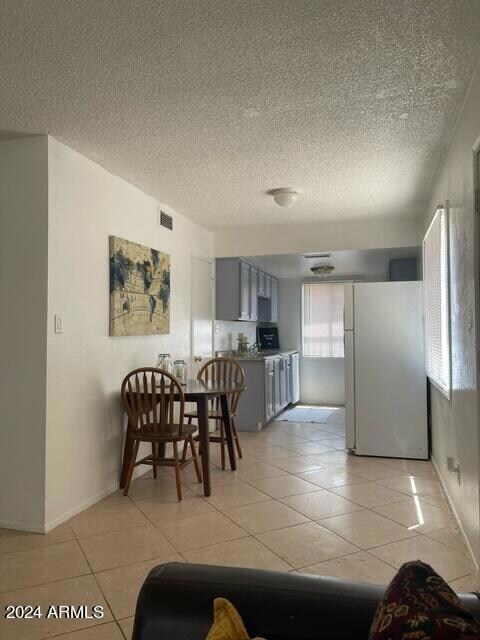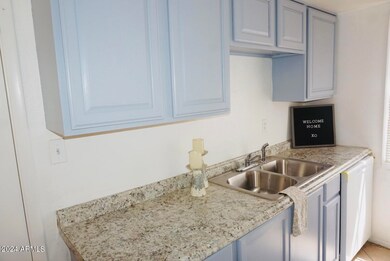
4049 S 44th Way Unit 379 Phoenix, AZ 85040
South Mountain NeighborhoodHighlights
- Private Yard
- Eat-In Kitchen
- Community Playground
- Community Pool
- Patio
- Tile Flooring
About This Home
As of October 2024GREAT OPPORTUNITY! Lots of Updates! NEW carpet in living room & bedrooms, fresh paint throughout, new blinds throughout, new security bars with emergency exit triggers on all windows, new vanity, sink & medicine cabinet in bathroom, in the kitchen there is a new stove, new sink, new dishwasher, new countertop. This 2 bedroom / 1 bathroom 792 sq ft condo is located a few feet from both the community pool and a large playground area. Fridge, washer, dryer included. Pantry. Enjoy your private patio and assigned parking. Great location for those working in the heart of Phoenix or the airport. Water/Trash included with HOA fee. Check it out today
Townhouse Details
Home Type
- Townhome
Est. Annual Taxes
- $252
Year Built
- Built in 1973
Lot Details
- 1,456 Sq Ft Lot
- Private Yard
HOA Fees
- $210 Monthly HOA Fees
Home Design
- Wood Frame Construction
- Built-Up Roof
- Stucco
Interior Spaces
- 792 Sq Ft Home
- 1-Story Property
Kitchen
- Eat-In Kitchen
- Laminate Countertops
Flooring
- Floors Updated in 2023
- Carpet
- Tile
Bedrooms and Bathrooms
- 2 Bedrooms
- 1 Bathroom
Parking
- 1 Open Parking Space
- Assigned Parking
Outdoor Features
- Patio
Schools
- Holdeman Elementary School
- General Myer Elementary Middle School
- Tempe High School
Utilities
- Refrigerated Cooling System
- Heating Available
Listing and Financial Details
- Tax Lot 379
- Assessor Parcel Number 124-55-380
Community Details
Overview
- Association fees include ground maintenance, trash, water
- Vision Association, Phone Number (482) 075-9494
- Hallcraft Villas Subdivision
Recreation
- Community Playground
- Community Pool
Map
Home Values in the Area
Average Home Value in this Area
Property History
| Date | Event | Price | Change | Sq Ft Price |
|---|---|---|---|---|
| 10/01/2024 10/01/24 | Sold | $159,900 | 0.0% | $202 / Sq Ft |
| 09/09/2024 09/09/24 | Pending | -- | -- | -- |
| 08/19/2024 08/19/24 | Price Changed | $159,900 | -3.1% | $202 / Sq Ft |
| 08/17/2024 08/17/24 | Price Changed | $165,000 | -2.4% | $208 / Sq Ft |
| 08/12/2024 08/12/24 | For Sale | $169,000 | 0.0% | $213 / Sq Ft |
| 08/04/2024 08/04/24 | Pending | -- | -- | -- |
| 07/26/2024 07/26/24 | Price Changed | $169,000 | 0.0% | $213 / Sq Ft |
| 07/26/2024 07/26/24 | For Sale | $169,000 | +5.7% | $213 / Sq Ft |
| 07/18/2024 07/18/24 | Off Market | $159,900 | -- | -- |
| 05/29/2024 05/29/24 | Price Changed | $170,000 | -2.9% | $215 / Sq Ft |
| 04/10/2024 04/10/24 | For Sale | $175,000 | 0.0% | $221 / Sq Ft |
| 04/01/2024 04/01/24 | Pending | -- | -- | -- |
| 03/03/2024 03/03/24 | Price Changed | $175,000 | -5.4% | $221 / Sq Ft |
| 02/19/2024 02/19/24 | For Sale | $185,000 | +62.3% | $234 / Sq Ft |
| 06/11/2021 06/11/21 | Sold | $114,000 | +1.3% | $144 / Sq Ft |
| 05/20/2021 05/20/21 | Pending | -- | -- | -- |
| 05/15/2021 05/15/21 | For Sale | $112,500 | 0.0% | $142 / Sq Ft |
| 05/05/2021 05/05/21 | Pending | -- | -- | -- |
| 05/04/2021 05/04/21 | For Sale | $112,500 | 0.0% | $142 / Sq Ft |
| 04/30/2021 04/30/21 | Pending | -- | -- | -- |
| 04/23/2021 04/23/21 | For Sale | $112,500 | 0.0% | $142 / Sq Ft |
| 04/18/2021 04/18/21 | Pending | -- | -- | -- |
| 04/15/2021 04/15/21 | For Sale | $112,500 | 0.0% | $142 / Sq Ft |
| 04/08/2021 04/08/21 | Pending | -- | -- | -- |
| 04/07/2021 04/07/21 | For Sale | $112,500 | 0.0% | $142 / Sq Ft |
| 04/01/2021 04/01/21 | Rented | $995 | 0.0% | -- |
| 03/30/2021 03/30/21 | For Rent | $995 | 0.0% | -- |
| 09/28/2016 09/28/16 | Sold | $55,000 | -1.8% | $69 / Sq Ft |
| 08/31/2016 08/31/16 | For Sale | $56,000 | +30.2% | $71 / Sq Ft |
| 09/30/2014 09/30/14 | Sold | $43,000 | 0.0% | $54 / Sq Ft |
| 09/12/2014 09/12/14 | Pending | -- | -- | -- |
| 08/06/2014 08/06/14 | For Sale | $43,000 | +83.0% | $54 / Sq Ft |
| 06/14/2012 06/14/12 | Sold | $23,500 | 0.0% | $30 / Sq Ft |
| 05/28/2012 05/28/12 | Pending | -- | -- | -- |
| 05/18/2012 05/18/12 | For Sale | $23,500 | +25.0% | $30 / Sq Ft |
| 04/16/2012 04/16/12 | Sold | $18,800 | -3.6% | $24 / Sq Ft |
| 04/05/2012 04/05/12 | For Sale | $19,500 | -- | $25 / Sq Ft |
Tax History
| Year | Tax Paid | Tax Assessment Tax Assessment Total Assessment is a certain percentage of the fair market value that is determined by local assessors to be the total taxable value of land and additions on the property. | Land | Improvement |
|---|---|---|---|---|
| 2025 | $254 | $2,339 | -- | -- |
| 2024 | $252 | $2,228 | -- | -- |
| 2023 | $252 | $8,770 | $1,750 | $7,020 |
| 2022 | $243 | $6,600 | $1,320 | $5,280 |
| 2021 | $245 | $5,670 | $1,130 | $4,540 |
| 2020 | $238 | $4,730 | $940 | $3,790 |
| 2019 | $233 | $3,970 | $790 | $3,180 |
| 2018 | $227 | $3,260 | $650 | $2,610 |
| 2017 | $220 | $2,710 | $540 | $2,170 |
| 2016 | $218 | $2,460 | $490 | $1,970 |
| 2015 | $205 | $2,330 | $460 | $1,870 |
Mortgage History
| Date | Status | Loan Amount | Loan Type |
|---|---|---|---|
| Open | $127,920 | New Conventional | |
| Previous Owner | $50,000,000 | Unknown | |
| Previous Owner | $50,000,000 | Purchase Money Mortgage | |
| Previous Owner | $40,000 | Stand Alone Refi Refinance Of Original Loan |
Deed History
| Date | Type | Sale Price | Title Company |
|---|---|---|---|
| Warranty Deed | $159,900 | Grand Canyon Title | |
| Warranty Deed | $114,000 | Fidelity Natl Ttl Agcy Inc | |
| Cash Sale Deed | $80,000 | Security Title Agency | |
| Cash Sale Deed | $55,000 | Security Title Agency | |
| Cash Sale Deed | $43,000 | Great Amer Title Agency Inc | |
| Cash Sale Deed | $23,500 | Fidelity Natl Title Agency I | |
| Cash Sale Deed | $18,800 | Great American Title Agency | |
| Cash Sale Deed | $14,500 | Magnus Title Agency | |
| Trustee Deed | $30,000 | Great American Title Agency | |
| Cash Sale Deed | $65,000 | Chicago Title Insurance Co | |
| Cash Sale Deed | $27,000 | Transnation Title | |
| Interfamily Deed Transfer | -- | -- |
Similar Homes in Phoenix, AZ
Source: Arizona Regional Multiple Listing Service (ARMLS)
MLS Number: 6665951
APN: 124-55-380
- 4015 S 45th St
- 4433 E Wood St
- 4436 E Pueblo Ave Unit 446
- 4409 E Wood St
- 4615 E Southgate Ave
- 4413 E Pueblo Ave
- 4614 E Pueblo Ave Unit 50
- 4628 E Wood St Unit 128
- 4650 E Wood St Unit 118
- 4223 S 47th Place Unit 195
- 4231 E Roeser Rd
- 4109 E Chambers St
- 4004 E Chambers St
- 5625 S 47th St
- 5728 S Daisy Patch Place
- 5814 S Daisy Patch Place
- 4165 E Huntington Dr
- 5928 S Daisy Patch Place
- 5830 S Daisy Patch Place
- 4133 E Pleasant Ln
