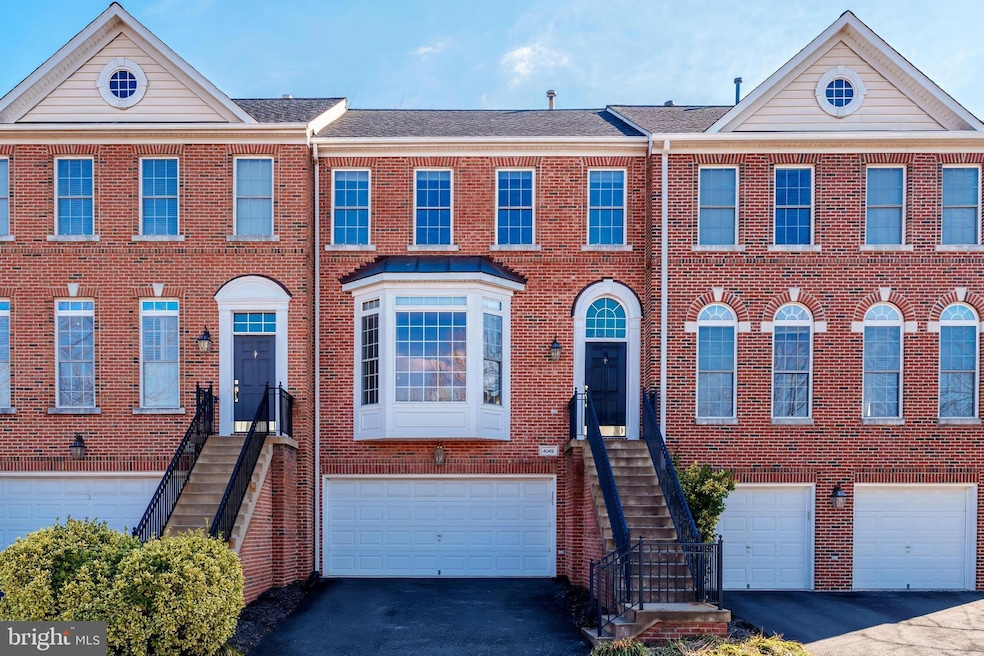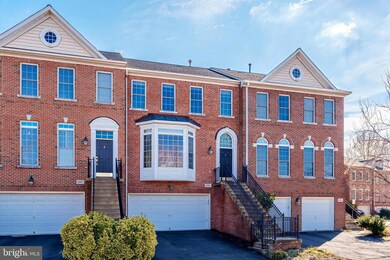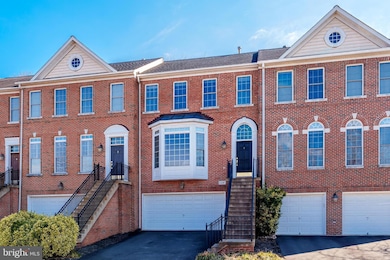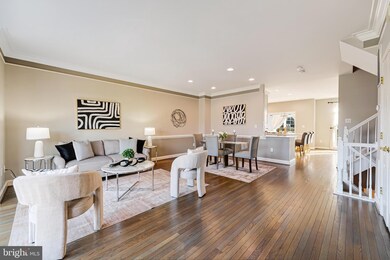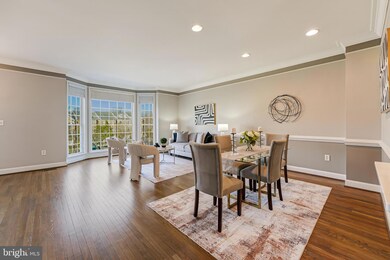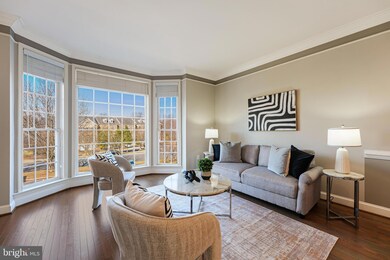
4049 Stewarts Bridge Ct Fairfax, VA 22033
Fair Oaks NeighborhoodHighlights
- Traditional Architecture
- Wood Flooring
- Open Floorplan
- Johnson Middle School Rated A
- 1 Fireplace
- 5-minute walk to Fair Ridge Park
About This Home
As of March 2025Step into this meticulously updated townhome that combines modern elegance with comfort in the highly sought-after Stoney Creek Crossing. This home is move-in ready and perfect for those seeking style, space, and convenience!
The main level features a beautifully remodeled kitchen with new, soft-close cabinetry and sleek quartz countertops, creating a perfect space for cooking and entertaining. The refinished flooring flows seamlessly from the kitchen, enhancing the open-concept feel. Step outside to your private patio – an ideal setting for relaxation or hosting gatherings with friends and family.
Upstairs, the upper level offers three spacious bedrooms, including an oversized primary suite with a luxurious en suite bathroom. Plus, enjoy the ultimate convenience of top-floor laundry.
In the lower level, cozy up next to the gas fireplace, or utilize the extra bonus room as a private office or study – perfect for working from home. The attached 2-car garage features built-in storage for all your organizational needs.
This charming home is nestled on a private street with plenty of guest parking, and just steps away from a wonderful children’s playground. Prime location with quick access to all the shops, restaurants, and entertainment at Fairfax Corner and Fair Lakes, plus an easy commute to Route 50, Route 66, and just 20 minutes to Dulles Airport!
Major updates include:
Roof (2024)
Water Heater (2025)
Patio steps replaced (2023)
Kitchen remodel & flooring (2020).
This stunning home won’t last long.
Townhouse Details
Home Type
- Townhome
Est. Annual Taxes
- $7,764
Year Built
- Built in 2002
Lot Details
- 1,928 Sq Ft Lot
HOA Fees
- $120 Monthly HOA Fees
Parking
- 2 Car Attached Garage
- 2 Driveway Spaces
- Front Facing Garage
Home Design
- Traditional Architecture
- Slab Foundation
- Aluminum Siding
Interior Spaces
- 2,260 Sq Ft Home
- Property has 3 Levels
- 1 Fireplace
- Family Room Off Kitchen
- Open Floorplan
- Wood Flooring
- Finished Basement
Kitchen
- Breakfast Area or Nook
- Kitchen Island
Bedrooms and Bathrooms
- 3 Bedrooms
Utilities
- Forced Air Heating and Cooling System
- Natural Gas Water Heater
Listing and Financial Details
- Tax Lot 54
- Assessor Parcel Number 0454 17 0054
Community Details
Overview
- Association fees include trash, snow removal, common area maintenance
- Stone Creek Crossing Subdivision
Amenities
- Common Area
Recreation
- Community Basketball Court
- Community Playground
- Jogging Path
Map
Home Values in the Area
Average Home Value in this Area
Property History
| Date | Event | Price | Change | Sq Ft Price |
|---|---|---|---|---|
| 03/21/2025 03/21/25 | Sold | $851,000 | +3.3% | $377 / Sq Ft |
| 03/01/2025 03/01/25 | Pending | -- | -- | -- |
| 02/27/2025 02/27/25 | For Sale | $824,000 | +37.4% | $365 / Sq Ft |
| 04/17/2019 04/17/19 | Sold | $599,900 | 0.0% | $265 / Sq Ft |
| 03/04/2019 03/04/19 | Pending | -- | -- | -- |
| 02/28/2019 02/28/19 | For Sale | $599,900 | -- | $265 / Sq Ft |
Tax History
| Year | Tax Paid | Tax Assessment Tax Assessment Total Assessment is a certain percentage of the fair market value that is determined by local assessors to be the total taxable value of land and additions on the property. | Land | Improvement |
|---|---|---|---|---|
| 2024 | $7,764 | $670,150 | $180,000 | $490,150 |
| 2023 | $7,436 | $658,910 | $180,000 | $478,910 |
| 2022 | $7,168 | $626,890 | $165,000 | $461,890 |
| 2021 | $6,700 | $570,950 | $160,000 | $410,950 |
| 2020 | $6,600 | $557,670 | $160,000 | $397,670 |
| 2019 | $6,482 | $547,670 | $150,000 | $397,670 |
| 2018 | $6,067 | $527,540 | $150,000 | $377,540 |
| 2017 | $5,945 | $512,080 | $140,000 | $372,080 |
| 2016 | $5,932 | $512,080 | $140,000 | $372,080 |
| 2015 | $5,715 | $512,080 | $140,000 | $372,080 |
| 2014 | $5,503 | $494,250 | $135,000 | $359,250 |
Mortgage History
| Date | Status | Loan Amount | Loan Type |
|---|---|---|---|
| Open | $510,600 | New Conventional | |
| Closed | $510,600 | New Conventional | |
| Previous Owner | $619,696 | VA | |
| Previous Owner | $404,400 | Construction | |
| Previous Owner | $288,500 | New Conventional |
Deed History
| Date | Type | Sale Price | Title Company |
|---|---|---|---|
| Bargain Sale Deed | $851,000 | Republic Title | |
| Bargain Sale Deed | $851,000 | Republic Title | |
| Deed | $599,900 | Atlantic Setmnt Group Llc | |
| Deed | $505,500 | -- | |
| Deed | $360,650 | -- |
Similar Homes in Fairfax, VA
Source: Bright MLS
MLS Number: VAFX2221414
APN: 0454-17-0054
- 12470 Casbeer Dr
- 4169 Brookgreen Dr
- 12511 N Lake Ct
- 12531 N Lake Ct
- 12521 N Lake Ct
- 3925 Fair Ridge Dr Unit 509
- 3927 Fair Ridge Dr Unit 307
- 12363 Azure Ln Unit 42
- 12206 Apple Orchard Ct
- 3849 Rainier Dr
- 3944 Collis Oak Ct
- 4126L Monument Ct Unit 302
- 12451 Hayes Ct Unit 201
- 12513 Sweet Leaf Terrace
- 4332 Sutler Hill Square
- 4306 Birch Pond Ln
- 4326 Sutler Hill Square
- 12241 Fairfield House Dr Unit 303B
- 4393 Denfeld Trail
- 12718 Dogwood Hills Ln
