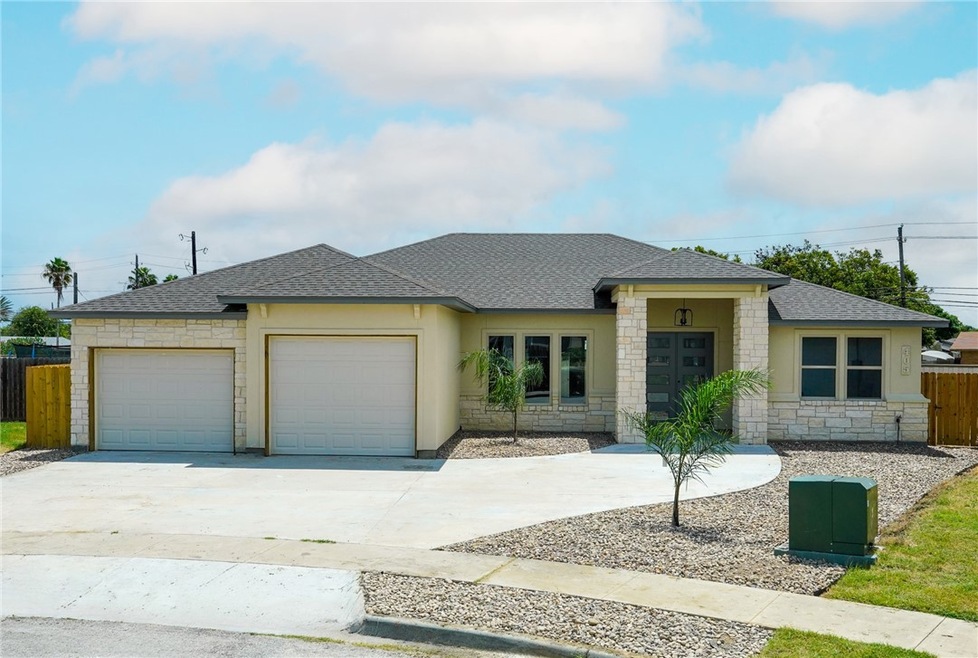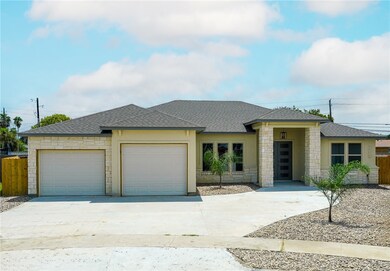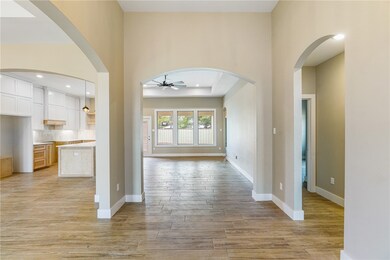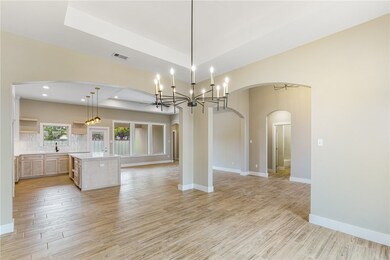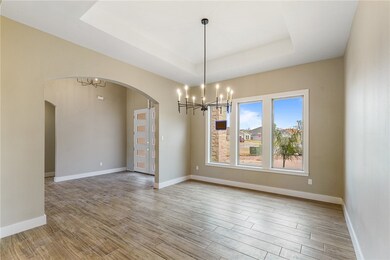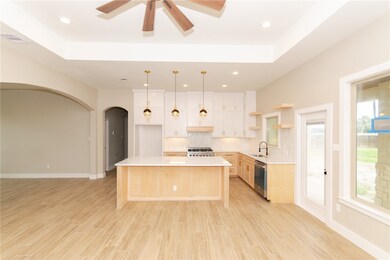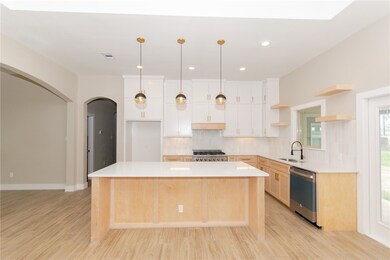
405 Big Shell Ct Corpus Christi, TX 78418
Flour Bluff NeighborhoodHighlights
- New Construction
- Open Floorplan
- No HOA
- Flour Bluff Elementary School Rated A-
- Mediterranean Architecture
- Covered patio or porch
About This Home
As of October 2024Discover this stunning new construction masterpiece featuring a brand-new floor plan that perfectly balances luxury and functionality. Nestled on an expansive cul-de-sac lot, this home offers four generously sized bedrooms and three and a half elegantly designed bathrooms, providing ample space for comfort and relaxation. Huge, pool size back yard!
Step inside and be captivated by the open floor plan that seamlessly connects the living, dining, and kitchen areas, creating an ideal space for entertaining and everyday living. The home’s exterior is a showstopper, boasting an impressive stucco stone finish that exudes curb appeal and timeless sophistication.
Enjoy outdoor living at its finest with a spacious covered patio, perfect for alfresco dining or simply unwinding while enjoying the serene surroundings. This home is designed to impress and built to the highest standards, offering a rare opportunity to own a piece of perfection in a highly sought-after location.
Home Details
Home Type
- Single Family
Est. Annual Taxes
- $818
Year Built
- Built in 2024 | New Construction
Lot Details
- 0.27 Acre Lot
- Lot Dimensions are 44.47x172.27x162.81x104
- Cul-De-Sac
- Private Entrance
- Wood Fence
- Landscaped
Parking
- 2 Car Attached Garage
Home Design
- Mediterranean Architecture
- Brick Exterior Construction
- Slab Foundation
- Shingle Roof
- Stucco
Interior Spaces
- 2,353 Sq Ft Home
- 1-Story Property
- Open Floorplan
- Tile Flooring
- Fire and Smoke Detector
- Washer and Dryer Hookup
Kitchen
- Gas Oven or Range
- Gas Cooktop
- Range Hood
- Microwave
- Dishwasher
- Kitchen Island
- Disposal
Bedrooms and Bathrooms
- 4 Bedrooms
- Split Bedroom Floorplan
Outdoor Features
- Covered patio or porch
Schools
- Flour Bluff Elementary And Middle School
- Flour Bluff High School
Utilities
- Air Filtration System
- Central Heating and Cooling System
- Three-Phase Power
Community Details
- No Home Owners Association
- Tropic Estates #3 Subdivision
Listing and Financial Details
- Short Term Rentals Allowed
- Legal Lot and Block 2 / 2
Map
Home Values in the Area
Average Home Value in this Area
Property History
| Date | Event | Price | Change | Sq Ft Price |
|---|---|---|---|---|
| 10/06/2024 10/06/24 | Sold | -- | -- | -- |
| 09/09/2024 09/09/24 | Pending | -- | -- | -- |
| 08/28/2024 08/28/24 | For Sale | $499,900 | +502.3% | $212 / Sq Ft |
| 02/29/2024 02/29/24 | Sold | -- | -- | -- |
| 02/17/2024 02/17/24 | Pending | -- | -- | -- |
| 11/29/2023 11/29/23 | Price Changed | $83,000 | -13.5% | -- |
| 11/13/2023 11/13/23 | Price Changed | $96,000 | -9.4% | -- |
| 09/27/2023 09/27/23 | Price Changed | $106,000 | -2.8% | -- |
| 09/06/2023 09/06/23 | For Sale | $109,000 | +105.7% | -- |
| 06/01/2018 06/01/18 | Sold | -- | -- | -- |
| 05/02/2018 05/02/18 | Pending | -- | -- | -- |
| 03/29/2018 03/29/18 | For Sale | $53,000 | -- | -- |
Tax History
| Year | Tax Paid | Tax Assessment Tax Assessment Total Assessment is a certain percentage of the fair market value that is determined by local assessors to be the total taxable value of land and additions on the property. | Land | Improvement |
|---|---|---|---|---|
| 2024 | $818 | $40,638 | $40,638 | $0 |
| 2023 | $510 | $26,008 | $26,008 | $0 |
| 2022 | $600 | $26,008 | $26,008 | $0 |
| 2021 | $638 | $26,008 | $26,008 | $0 |
| 2020 | $637 | $26,008 | $26,008 | $0 |
| 2019 | $653 | $26,008 | $26,008 | $0 |
| 2018 | $642 | $26,008 | $26,008 | $0 |
| 2017 | $456 | $18,500 | $18,500 | $0 |
Mortgage History
| Date | Status | Loan Amount | Loan Type |
|---|---|---|---|
| Open | $287,900 | New Conventional | |
| Previous Owner | $0 | New Conventional | |
| Previous Owner | $243,000 | Construction |
Deed History
| Date | Type | Sale Price | Title Company |
|---|---|---|---|
| Deed | -- | First Title | |
| Warranty Deed | -- | First Title Company | |
| Warranty Deed | -- | First Title |
Similar Homes in Corpus Christi, TX
Source: South Texas MLS
MLS Number: 447354
APN: 542689
- 3034 Saint Eustatius Way
- 3146 Mill Brook Dr
- 325 Gulf Stream Dr
- 3002 Saint Eustatius Way
- 3201 Jamaica Dr
- 3153 Baybrook Dr
- 2914 Debra Ln
- 3213 Azores Dr
- 306 Belmont Dr
- 525 Oakdale Dr
- 3226 Bimini Dr
- 3325 Jamaica Dr
- 540 N Bayberry Place
- 3318 Charlotte Dr
- 3338 Bali Dr
- 3217 E Bayberry Place
- 3349 Jamaica Dr
- 143 Laguna Village Dr
- 430 Antares Dr
- 3317 Otranto Dr
