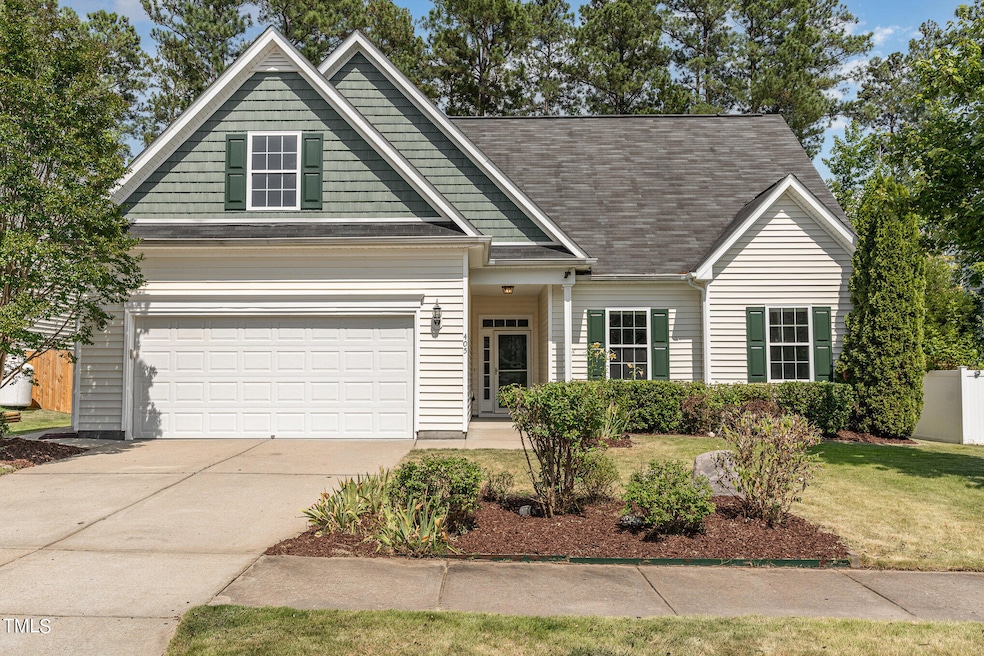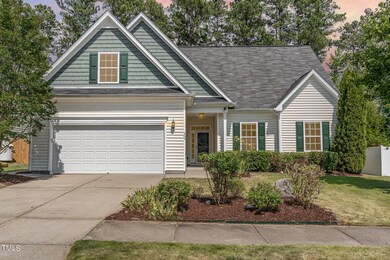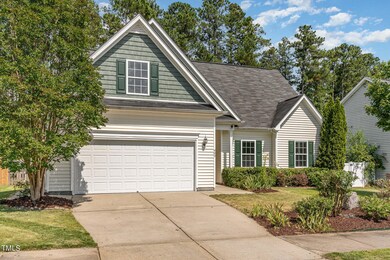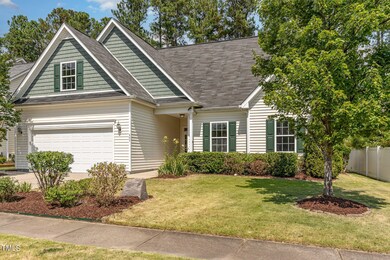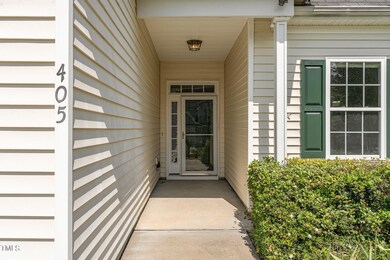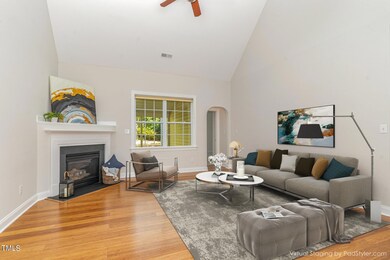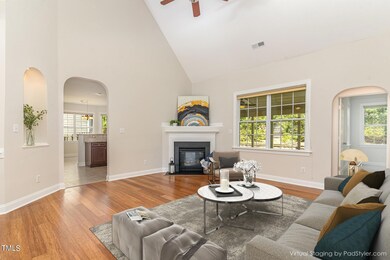
405 Braxcarr St Holly Springs, NC 27540
Highlights
- Vaulted Ceiling
- Transitional Architecture
- Main Floor Primary Bedroom
- Holly Grove Elementary School Rated A
- Bamboo Flooring
- Attic
About This Home
As of August 2024Welcome to this beautifully maintained ranch home offering 4 beds, bonus & 3 full baths in Braxton Village. Spacious home features 2-car garage, bamboo wood floors, fresh paint & new carpet. The family room has vaulted ceilings & gas log fireplace. Eat-in kitchen, granite counters, tile backsplash & walk-in pantry. Enjoy morning coffee in the breakfast nook or at the bar. Formal dining room w/ tray ceiling can also be a home office. The first-floor owner's suite offers two walk-in closets, a dual sink vanity, a garden tub & a stand-up shower. 2 additional first-floor bedrooms share a full bath & a first-floor laundry room. Upstairs, a large bonus room is perfect for a media room or playroom. 4th bedroom, w/ walk-in closet & full bath & tons of storage complete the second floor. Outside, enjoy a fully fenced backyard, established landscaping, covered patio & gas line for grilling. An irrigation system makes maintenance easy. Located close to schools, major highways, easy access to RTP, Raleigh & airport. Neighborhood amenities include pool & playground. Don't miss this home, ready for new owners to add their charm.
Home Details
Home Type
- Single Family
Est. Annual Taxes
- $3,385
Year Built
- Built in 2008
Lot Details
- Back Yard Fenced
- Irrigation Equipment
HOA Fees
- $26 Monthly HOA Fees
Parking
- 2 Car Attached Garage
- Front Facing Garage
- Garage Door Opener
- Private Driveway
Home Design
- Transitional Architecture
- Traditional Architecture
- Slab Foundation
- Shingle Roof
- Vinyl Siding
Interior Spaces
- 2,389 Sq Ft Home
- 2-Story Property
- Bar
- Tray Ceiling
- Smooth Ceilings
- Vaulted Ceiling
- Ceiling Fan
- Gas Fireplace
- Propane Fireplace
- Entrance Foyer
- Family Room with Fireplace
- Breakfast Room
- Dining Room
- Bonus Room
- Security System Owned
Kitchen
- Eat-In Kitchen
- Gas Range
- Microwave
- Dishwasher
- Granite Countertops
- Disposal
Flooring
- Bamboo
- Carpet
- Vinyl
Bedrooms and Bathrooms
- 4 Bedrooms
- Primary Bedroom on Main
- Dual Closets
- Walk-In Closet
- 3 Full Bathrooms
- Primary bathroom on main floor
- Double Vanity
- Separate Shower in Primary Bathroom
- Soaking Tub
- Bathtub with Shower
Laundry
- Laundry Room
- Laundry on main level
- Washer and Electric Dryer Hookup
Attic
- Attic Floors
- Unfinished Attic
Outdoor Features
- Covered patio or porch
- Rain Gutters
Schools
- Holly Grove Elementary And Middle School
- Holly Springs High School
Utilities
- Central Air
- Heat Pump System
- Propane
- Cable TV Available
Listing and Financial Details
- Assessor Parcel Number 0638677195
Community Details
Overview
- Braxton Village HOA Rs Fincher & Co Llc Association, Phone Number (919) 362-1460
- Built by Royal Oaks
- Braxton Village Subdivision
Recreation
- Community Playground
- Community Pool
Security
- Resident Manager or Management On Site
Map
Home Values in the Area
Average Home Value in this Area
Property History
| Date | Event | Price | Change | Sq Ft Price |
|---|---|---|---|---|
| 08/06/2024 08/06/24 | Sold | $475,000 | 0.0% | $199 / Sq Ft |
| 07/14/2024 07/14/24 | Pending | -- | -- | -- |
| 07/08/2024 07/08/24 | For Sale | $475,000 | 0.0% | $199 / Sq Ft |
| 07/01/2024 07/01/24 | Pending | -- | -- | -- |
| 06/28/2024 06/28/24 | For Sale | $475,000 | -- | $199 / Sq Ft |
Tax History
| Year | Tax Paid | Tax Assessment Tax Assessment Total Assessment is a certain percentage of the fair market value that is determined by local assessors to be the total taxable value of land and additions on the property. | Land | Improvement |
|---|---|---|---|---|
| 2024 | $3,901 | $452,872 | $110,000 | $342,872 |
| 2023 | $3,385 | $311,982 | $55,000 | $256,982 |
| 2022 | $3,268 | $311,982 | $55,000 | $256,982 |
| 2021 | $3,207 | $311,982 | $55,000 | $256,982 |
| 2020 | $3,207 | $311,982 | $55,000 | $256,982 |
| 2019 | $2,963 | $244,586 | $48,000 | $196,586 |
| 2018 | $2,678 | $244,586 | $48,000 | $196,586 |
| 2017 | $2,582 | $244,586 | $48,000 | $196,586 |
| 2016 | $2,547 | $244,586 | $48,000 | $196,586 |
| 2015 | $2,420 | $228,690 | $42,000 | $186,690 |
| 2014 | $2,337 | $228,690 | $42,000 | $186,690 |
Mortgage History
| Date | Status | Loan Amount | Loan Type |
|---|---|---|---|
| Open | $380,000 | New Conventional |
Deed History
| Date | Type | Sale Price | Title Company |
|---|---|---|---|
| Warranty Deed | $475,000 | None Listed On Document | |
| Warranty Deed | $248,000 | None Available |
About the Listing Agent

As a Raleigh area native, Jennifer Coleman brings years of local knowledge and experience to the ReDefined Real Estate Group powered by the Coldwell Banker/Advantage team. Specializing in residential real estate, Jennifer brings her love of community and focuses on finding the perfect property for every client. Having sold homes all over the Triangle, Wake, Chatham, Durham, Johnston, and Harnett counties, she prides herself in being the agent that helps clients find the right location for them
Jennifer's Other Listings
Source: Doorify MLS
MLS Number: 10038149
APN: 0638.02-67-7195-000
- 205 Braxcarr St
- 404 Braxman Ln
- 613 Holly Thorn Trace
- 100 Winterberry Ln
- 117 Talley Ridge Dr
- 901 Hollymont Dr
- 109 Magma Ln
- 316 Sycamore Creek Dr
- 420 Cahors Trail
- 400 Chickasaw Plum Dr
- 108 Scarlet Tanager Cir
- 101 Pointe Park Cir
- 104 Pointe Park Cir
- 108 Pointe Park Cir
- 112 Pointe Park Cir
- 273 Scarlet Tanager Cir
- 116 Pointe Park Cir
- 108 Braxberry Way
- 124 Crested Coral Dr
- 105 Crested Coral Dr
