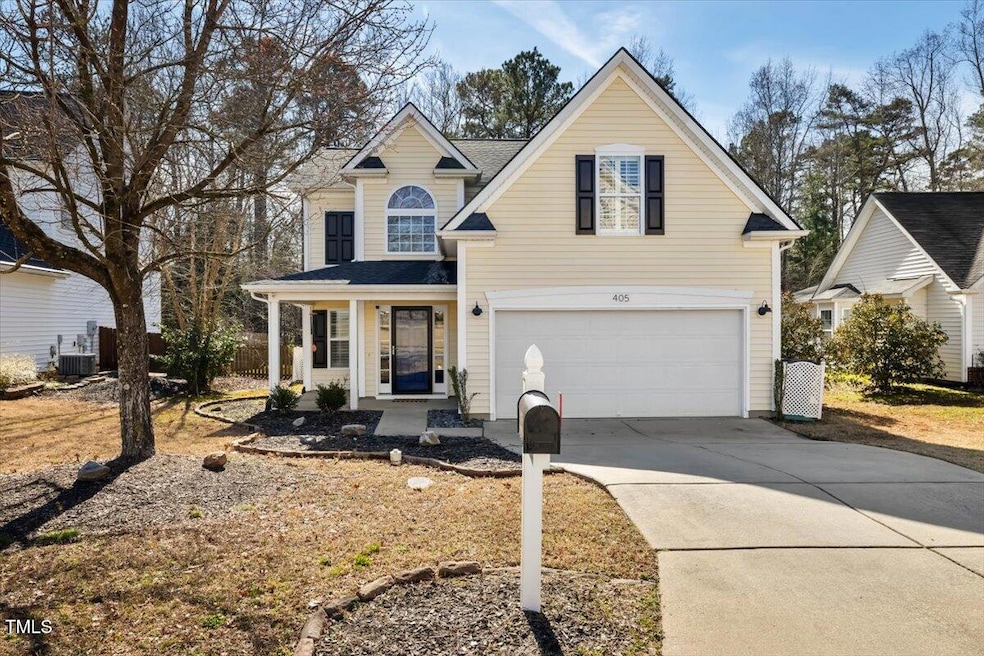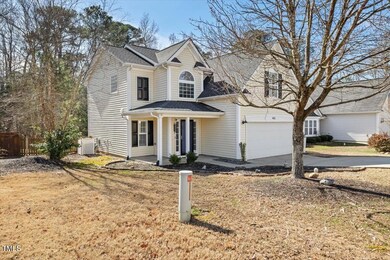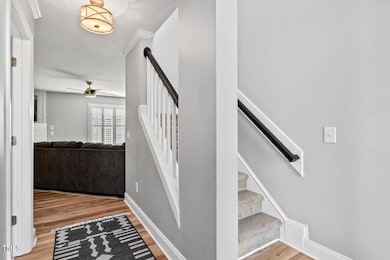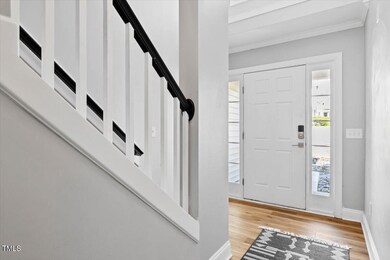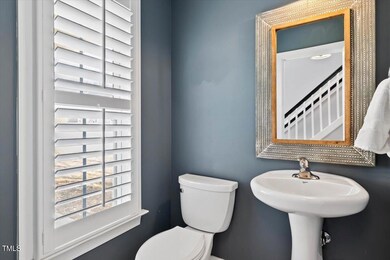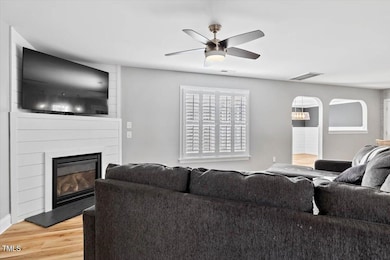
405 Braxman Ln Holly Springs, NC 27540
Highlights
- In Ground Pool
- Craftsman Architecture
- Quartz Countertops
- Holly Grove Elementary School Rated A
- High Ceiling
- Stainless Steel Appliances
About This Home
As of April 2025This home has it all! NEW roof installed 7/2022, HVAC system installed Jan. 2022. Private fenced backyard that backs to a wooded area & has a shaded patio area that is great for entertaining.The kitchen boasts a stainless farmhouse sink, island, updated quartz countertops 2023 & industrial-style light fixtures w/ SS appliances. 4 bedrooms upstairs along with 2nd floor laundry. This home has many custom touches/upgrades throughout the home including plantation shutters. Downstairs flooring was upgraded in 2023 with luxury LVP.
Home Details
Home Type
- Single Family
Est. Annual Taxes
- $3,588
Year Built
- Built in 2008
Lot Details
- 7,778 Sq Ft Lot
- Wood Fence
- Rectangular Lot
- Cleared Lot
- Back Yard Fenced and Front Yard
HOA Fees
- $25 Monthly HOA Fees
Parking
- 2 Car Attached Garage
- Front Facing Garage
- Garage Door Opener
- 2 Open Parking Spaces
Home Design
- Craftsman Architecture
- Slab Foundation
- Shingle Roof
- Vinyl Siding
Interior Spaces
- 1,931 Sq Ft Home
- 2-Story Property
- Tray Ceiling
- Smooth Ceilings
- High Ceiling
- Ceiling Fan
- Gas Fireplace
- Awning
- Plantation Shutters
- Family Room with Fireplace
- Dining Room
- Fire and Smoke Detector
Kitchen
- Oven
- Range
- Microwave
- Dishwasher
- Stainless Steel Appliances
- Kitchen Island
- Quartz Countertops
Flooring
- Carpet
- Tile
- Luxury Vinyl Tile
Bedrooms and Bathrooms
- 4 Bedrooms
- Walk-In Closet
- Double Vanity
- Soaking Tub
- Walk-in Shower
Laundry
- Laundry closet
- Washer and Electric Dryer Hookup
Outdoor Features
- In Ground Pool
- Rain Gutters
- Porch
Schools
- Holly Grove Elementary And Middle School
- Holly Springs High School
Horse Facilities and Amenities
- Grass Field
Utilities
- Forced Air Heating and Cooling System
- Heat Pump System
- Electric Water Heater
- Cable TV Available
Listing and Financial Details
- Assessor Parcel Number 0638.02-65-9976 0348804
Community Details
Overview
- R.S. Fincher And Co., Llc Association, Phone Number (919) 362-1460
- Braxton Village Subdivision
Recreation
- Community Playground
- Community Pool
Map
Home Values in the Area
Average Home Value in this Area
Property History
| Date | Event | Price | Change | Sq Ft Price |
|---|---|---|---|---|
| 04/07/2025 04/07/25 | Sold | $441,000 | +2.6% | $228 / Sq Ft |
| 03/03/2025 03/03/25 | Pending | -- | -- | -- |
| 02/28/2025 02/28/25 | For Sale | $430,000 | -5.5% | $223 / Sq Ft |
| 12/15/2023 12/15/23 | Off Market | $455,000 | -- | -- |
| 08/18/2022 08/18/22 | Sold | $455,000 | 0.0% | $236 / Sq Ft |
| 07/14/2022 07/14/22 | Pending | -- | -- | -- |
| 07/09/2022 07/09/22 | For Sale | $455,000 | -- | $236 / Sq Ft |
Tax History
| Year | Tax Paid | Tax Assessment Tax Assessment Total Assessment is a certain percentage of the fair market value that is determined by local assessors to be the total taxable value of land and additions on the property. | Land | Improvement |
|---|---|---|---|---|
| 2024 | $3,588 | $416,286 | $110,000 | $306,286 |
| 2023 | $2,871 | $264,362 | $55,000 | $209,362 |
| 2022 | $2,772 | $264,362 | $55,000 | $209,362 |
| 2021 | $2,721 | $264,362 | $55,000 | $209,362 |
| 2020 | $2,721 | $264,362 | $55,000 | $209,362 |
| 2019 | $2,542 | $209,575 | $48,000 | $161,575 |
| 2018 | $2,298 | $209,575 | $48,000 | $161,575 |
| 2017 | $2,215 | $209,575 | $48,000 | $161,575 |
| 2016 | $2,185 | $209,575 | $48,000 | $161,575 |
| 2015 | $2,071 | $195,393 | $42,000 | $153,393 |
| 2014 | $1,999 | $195,393 | $42,000 | $153,393 |
Mortgage History
| Date | Status | Loan Amount | Loan Type |
|---|---|---|---|
| Open | $352,800 | New Conventional | |
| Previous Owner | $370,110 | VA | |
| Previous Owner | $244,000 | New Conventional | |
| Previous Owner | $247,926 | FHA | |
| Previous Owner | $198,000 | New Conventional | |
| Previous Owner | $191,895 | FHA | |
| Previous Owner | $191,987 | FHA |
Deed History
| Date | Type | Sale Price | Title Company |
|---|---|---|---|
| Warranty Deed | $441,000 | None Listed On Document | |
| Warranty Deed | $455,000 | None Listed On Document | |
| Warranty Deed | $252,500 | None Available | |
| Warranty Deed | $220,000 | None Available | |
| Warranty Deed | $195,000 | None Available |
Similar Homes in Holly Springs, NC
Source: Doorify MLS
MLS Number: 10079052
APN: 0638.02-65-9976-000
- 404 Braxman Ln
- 205 Braxcarr St
- 613 Holly Thorn Trace
- 117 Talley Ridge Dr
- 109 Magma Ln
- 420 Cahors Trail
- 100 Winterberry Ln
- 901 Hollymont Dr
- 101 Pointe Park Cir
- 104 Pointe Park Cir
- 108 Pointe Park Cir
- 112 Pointe Park Cir
- 116 Pointe Park Cir
- 108 Braxberry Way
- 316 Sycamore Creek Dr
- 233 Pointe Park Cir
- 101 Cloud Berry Ln
- 212 Blue Granite Dr
- 116 Mystic Quartz Ln
- 105 Mystic Quartz Ln
