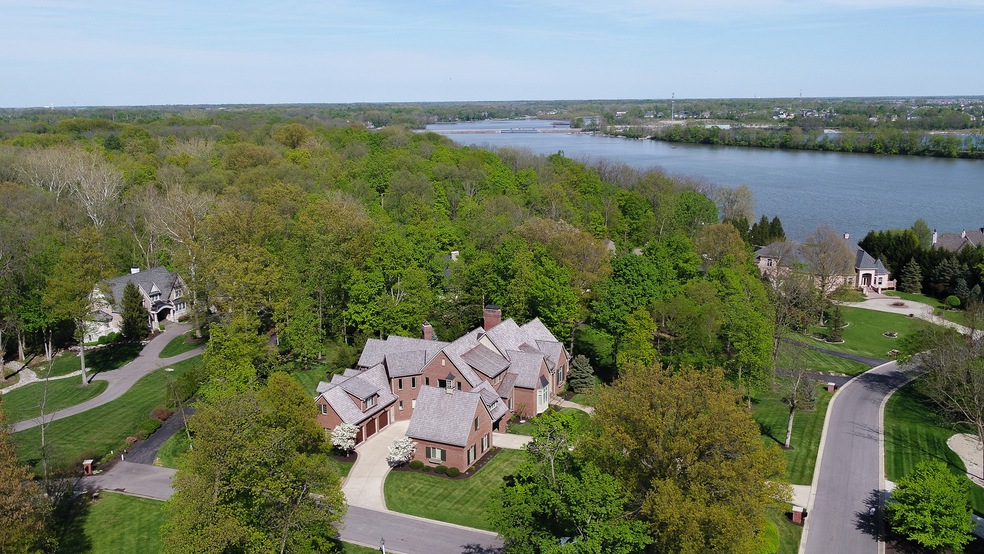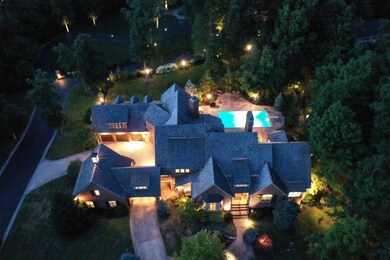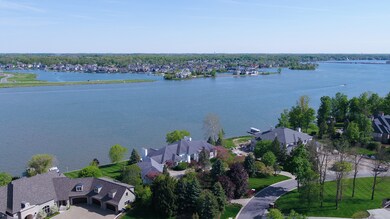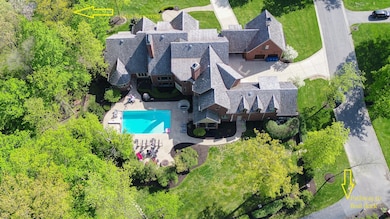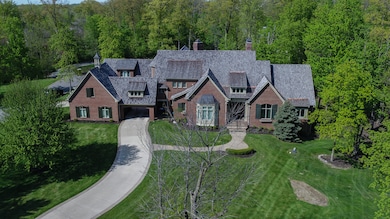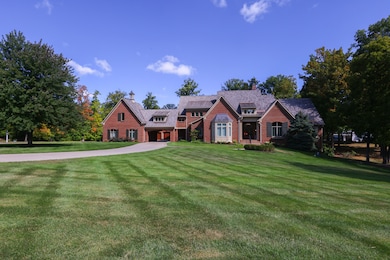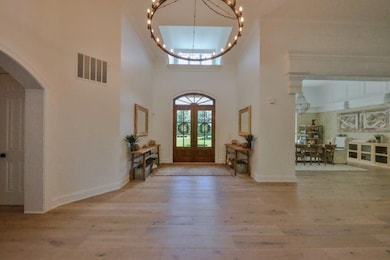
405 Breakwater Dr Fishers, IN 46037
Olio NeighborhoodHighlights
- Gated Community
- Waterfront
- Great Room with Fireplace
- Brooks School Elementary School Rated A
- 1.72 Acre Lot
- Wooded Lot
About This Home
As of June 2024Remarkable Estate Home in Private, Gated Geist WATERFRONT Community. Graciously sited on 1.7 acres in Breakwater with BOAT DOCK. This 12,419 sf home has been NEWLY REMODELED to the Highest of Standards. Exceptional custom finishes, 6 fireplaces, 10-14' ceilings & extensive millwork throughout. MAIN LEVEL PRIMARY WING w/luxe bath. Daylight lower level features a BR w/Full BA, Media RM, Fitness RM, Training & Batting Area, Rec Area, Custom Bar, Wine Cellar, & Living Space. Updates to mention include a home Sonos System, Eros Wi-Fi System, Wi-Fi repeaters & extenders throughout, Lutron Lighting System on both the interior & exterior. See extensive list of improvements in supplements.
Last Agent to Sell the Property
RE/MAX Realty Services Brokerage Email: chris@indyplace.com License #RB14031306

Home Details
Home Type
- Single Family
Est. Annual Taxes
- $23,930
Year Built
- Built in 2005 | Remodeled
Lot Details
- 1.72 Acre Lot
- Waterfront
- Sprinkler System
- Wooded Lot
HOA Fees
- $208 Monthly HOA Fees
Parking
- 4 Car Garage
- Side or Rear Entrance to Parking
- Aggregate Flooring
- Garage Door Opener
Home Design
- Traditional Architecture
- Brick Exterior Construction
- Cement Siding
- Concrete Perimeter Foundation
Interior Spaces
- 2-Story Property
- Wet Bar
- Home Theater Equipment
- Wired For Sound
- Built-in Bookshelves
- Tray Ceiling
- Vaulted Ceiling
- Paddle Fans
- Fireplace in Hearth Room
- Entrance Foyer
- Great Room with Fireplace
- 6 Fireplaces
- Breakfast Room
- Den with Fireplace
- Storage
- Wood Flooring
Kitchen
- Eat-In Kitchen
- Breakfast Bar
- Convection Oven
- Gas Cooktop
- Recirculated Exhaust Fan
- Warming Drawer
- Microwave
- Dishwasher
- Wine Cooler
- Kitchen Island
- Disposal
Bedrooms and Bathrooms
- 5 Bedrooms
- Walk-In Closet
Laundry
- Laundry on main level
- Dryer
- Washer
Attic
- Attic Fan
- Attic Access Panel
Finished Basement
- 9 Foot Basement Ceiling Height
- Sump Pump
- Fireplace in Basement
- Basement Lookout
Home Security
- Security System Owned
- Radon Detector
- Fire and Smoke Detector
Outdoor Features
- Gunite Spa
- Water Access
- Covered patio or porch
- Fire Pit
- Breezeway
Schools
- Hamilton Southeastern High School
Utilities
- Humidifier
- Forced Air Heating System
- Dual Heating Fuel
- Heating System Uses Gas
- Gas Water Heater
Listing and Financial Details
- Tax Lot 25
- Assessor Parcel Number 291502009002000020
Community Details
Overview
- Association fees include home owners, entrance private, insurance, maintenance, management, snow removal, trash, sewer
- Breakwater Subdivision
- The community has rules related to covenants, conditions, and restrictions
Security
- Gated Community
Map
Home Values in the Area
Average Home Value in this Area
Property History
| Date | Event | Price | Change | Sq Ft Price |
|---|---|---|---|---|
| 06/14/2024 06/14/24 | Sold | $2,400,000 | -9.4% | $193 / Sq Ft |
| 04/29/2024 04/29/24 | Pending | -- | -- | -- |
| 03/05/2024 03/05/24 | Price Changed | $2,650,000 | -1.7% | $213 / Sq Ft |
| 10/02/2023 10/02/23 | Price Changed | $2,696,969 | +7.9% | $217 / Sq Ft |
| 10/02/2023 10/02/23 | Price Changed | $2,500,000 | -7.3% | $201 / Sq Ft |
| 09/20/2023 09/20/23 | For Sale | $2,696,969 | +41.9% | $217 / Sq Ft |
| 12/10/2021 12/10/21 | Sold | $1,900,000 | -11.6% | $253 / Sq Ft |
| 08/23/2021 08/23/21 | Pending | -- | -- | -- |
| 07/23/2021 07/23/21 | For Sale | $2,149,000 | +10.2% | $286 / Sq Ft |
| 06/22/2015 06/22/15 | Sold | $1,950,000 | -9.3% | $260 / Sq Ft |
| 03/03/2015 03/03/15 | For Sale | $2,150,000 | -- | $286 / Sq Ft |
Tax History
| Year | Tax Paid | Tax Assessment Tax Assessment Total Assessment is a certain percentage of the fair market value that is determined by local assessors to be the total taxable value of land and additions on the property. | Land | Improvement |
|---|---|---|---|---|
| 2024 | $25,724 | $2,119,000 | $311,600 | $1,807,400 |
| 2023 | $25,724 | $2,068,400 | $311,600 | $1,756,800 |
| 2022 | $23,861 | $1,843,200 | $311,600 | $1,531,600 |
| 2021 | $22,720 | $1,734,200 | $311,600 | $1,422,600 |
| 2020 | $23,929 | $1,821,000 | $311,600 | $1,509,400 |
| 2019 | $24,287 | $1,843,700 | $311,600 | $1,532,100 |
| 2018 | $46,347 | $1,788,900 | $311,600 | $1,477,300 |
| 2017 | $20,576 | $1,584,800 | $311,600 | $1,273,200 |
| 2016 | $20,938 | $1,614,600 | $311,600 | $1,303,000 |
| 2014 | $19,031 | $1,619,500 | $311,600 | $1,307,900 |
| 2013 | $19,031 | $1,635,100 | $311,600 | $1,323,500 |
Mortgage History
| Date | Status | Loan Amount | Loan Type |
|---|---|---|---|
| Previous Owner | $470,000 | Credit Line Revolving | |
| Previous Owner | $210,000 | Credit Line Revolving | |
| Previous Owner | $1,330,000 | Loan Amount Between One & Nine Billion | |
| Previous Owner | $250,000 | Commercial | |
| Previous Owner | $1,481,000 | Adjustable Rate Mortgage/ARM | |
| Previous Owner | $417,000 | New Conventional | |
| Previous Owner | $417,000 | Stand Alone Refi Refinance Of Original Loan | |
| Previous Owner | $701,000 | Unknown | |
| Previous Owner | $500,000 | Credit Line Revolving | |
| Previous Owner | $500,000 | Credit Line Revolving | |
| Previous Owner | $1,100,000 | Fannie Mae Freddie Mac | |
| Previous Owner | $990,000 | Stand Alone Refi Refinance Of Original Loan |
Deed History
| Date | Type | Sale Price | Title Company |
|---|---|---|---|
| Warranty Deed | $2,400,000 | Foundation Title | |
| Warranty Deed | $1,900,000 | Chicago Title Company Llc | |
| Warranty Deed | -- | Attorney | |
| Interfamily Deed Transfer | -- | Midwest Title Corporation | |
| Interfamily Deed Transfer | -- | None Available | |
| Interfamily Deed Transfer | -- | -- | |
| Warranty Deed | -- | -- | |
| Warranty Deed | -- | -- | |
| Warranty Deed | -- | -- |
Similar Homes in the area
Source: MIBOR Broker Listing Cooperative®
MLS Number: 21944176
APN: 29-15-02-009-002.000-020
- 395 Breakwater Dr
- 11253 Loch Raven Blvd
- 290 Breakwater Dr
- 12738 Buff Stone Ct
- 10990 Brooks School Rd
- 10982 Brooks School Rd
- 10746 Haven Cove Way
- 11537 Jagged Rock Ct
- 11101 Hawthorn Ridge
- 12372 Ostara Ct
- 11704 Gray Eagle Dr
- 10821 Club Point Dr
- 13356 Haven Cove Ln
- 13319 Haven Cove Ln
- 13697 Haven Cove Ln
- 13613 Lake Ridge Ln
- 6557 Eagles Nest Ln
- 13499 Marjac Way
- 13612 Kingston Dr
- 11786 Ledgestone Cir
