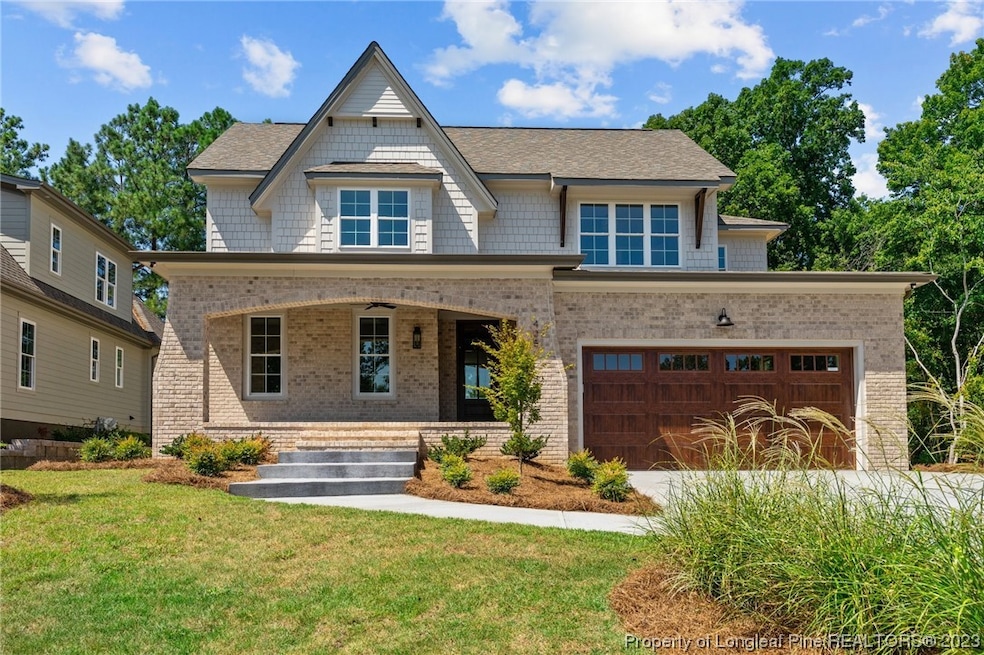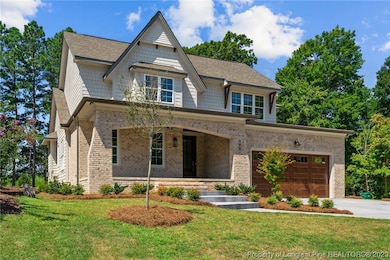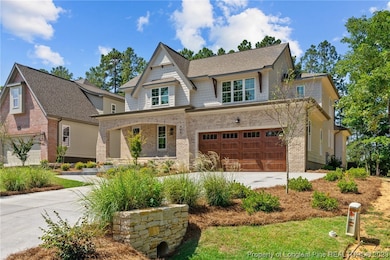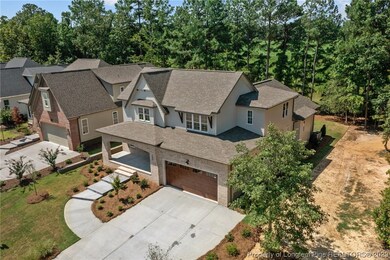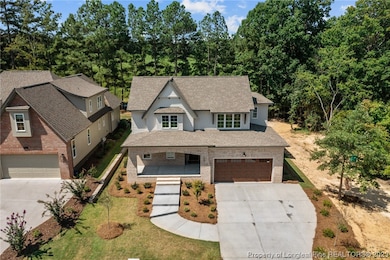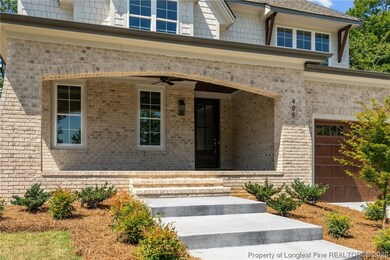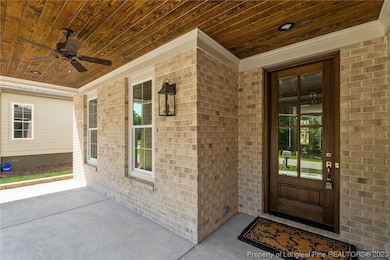
405 Bridgewater Dr Sanford, NC 27330
Carbonton Cove NeighborhoodEstimated payment $3,797/month
Highlights
- New Construction
- Main Floor Primary Bedroom
- Granite Countertops
- Wood Flooring
- Attic
- Covered patio or porch
About This Home
Carbonton Cove is a lovely and unique 43 acre neighborhood. All roads end in a cul-de-sac design creating a safe, private street atmosphere and wonderful walking, jogging or trolling activities with family members. The 2 acre lake and bridge are surrounded by natural landscaping, yet close enough to town and US #1. Apex, Cary, Raleigh, Chapel Hill, Southern Pines, and Fayetteville are only 20 to 30 min away. Carbonton Cove is an architecturally controlled neighborhood, helping to protect the investment of your home. Details include: 2920 Sq Ft, 9' Ceilings on main level, 5 Bedrooms and 3 Baths. Downstairs Master Suite with double vanity, luxury bath. Large open area includes great room, gas fireplace, dining and kitchen with a large expanse of windows for natural lighting. A in-home office, mudroom, and a 580 sqft 2 Car garage. 323 sqft BONUS ROOM/FIFTH spacious bedroom on second floor. OPTIONS: Additional (rough-in only) upstairs bath if needed. A Stand Alone Home Generator Available.
Home Details
Home Type
- Single Family
Est. Annual Taxes
- $24
Year Built
- Built in 2023 | New Construction
Lot Details
- 9,583 Sq Ft Lot
- Lot Dimensions are 65x150x65x150
- Cul-De-Sac
- Cleared Lot
Parking
- 2 Car Attached Garage
Home Design
- Brick Veneer
- Masonite
Interior Spaces
- 2,920 Sq Ft Home
- 2-Story Property
- Ceiling Fan
- Gas Log Fireplace
- Entrance Foyer
- Open Floorplan
- Attic
Kitchen
- Breakfast Area or Nook
- Eat-In Kitchen
- Double Oven
- Gas Cooktop
- Recirculated Exhaust Fan
- Microwave
- Kitchen Island
- Granite Countertops
Flooring
- Wood
- Carpet
- Tile
Bedrooms and Bathrooms
- 5 Bedrooms
- Primary Bedroom on Main
- Walk-In Closet
- 3 Full Bathrooms
- Double Vanity
- Bathtub with Shower
- Walk-in Shower
Laundry
- Laundry on main level
- Washer and Dryer Hookup
Home Security
- Home Security System
- Fire and Smoke Detector
Outdoor Features
- Covered patio or porch
- Outdoor Storage
Schools
- J.R. Ingram Elementary School
- West Lee Middle School
- Lee County High School
Utilities
- Forced Air Heating and Cooling System
- 220 Volts
Community Details
- Property has a Home Owners Association
- Stewart James Llc Association
- Carbonton Cove Subdivision
Listing and Financial Details
- Assessor Parcel Number 9632-09-9712-00
Map
Home Values in the Area
Average Home Value in this Area
Tax History
| Year | Tax Paid | Tax Assessment Tax Assessment Total Assessment is a certain percentage of the fair market value that is determined by local assessors to be the total taxable value of land and additions on the property. | Land | Improvement |
|---|---|---|---|---|
| 2024 | $24 | $497,000 | $68,000 | $429,000 |
| 2023 | $24 | $205,300 | $68,000 | $137,300 |
| 2022 | $689 | $51,000 | $51,000 | $0 |
Property History
| Date | Event | Price | Change | Sq Ft Price |
|---|---|---|---|---|
| 04/03/2025 04/03/25 | For Sale | $680,000 | 0.0% | $233 / Sq Ft |
| 03/07/2025 03/07/25 | Pending | -- | -- | -- |
| 02/11/2025 02/11/25 | Price Changed | $680,000 | -0.7% | $233 / Sq Ft |
| 01/10/2025 01/10/25 | Price Changed | $685,000 | 0.0% | $235 / Sq Ft |
| 01/10/2025 01/10/25 | For Sale | $685,000 | -2.0% | $235 / Sq Ft |
| 11/27/2024 11/27/24 | Off Market | $699,200 | -- | -- |
| 11/14/2024 11/14/24 | Price Changed | $699,200 | 0.0% | $239 / Sq Ft |
| 10/17/2024 10/17/24 | Price Changed | $699,300 | 0.0% | $239 / Sq Ft |
| 10/08/2024 10/08/24 | Price Changed | $699,400 | 0.0% | $240 / Sq Ft |
| 08/15/2024 08/15/24 | For Sale | $699,500 | 0.0% | $240 / Sq Ft |
| 08/06/2024 08/06/24 | Off Market | $699,500 | -- | -- |
| 05/06/2024 05/06/24 | Price Changed | $699,500 | -3.1% | $240 / Sq Ft |
| 04/19/2024 04/19/24 | Price Changed | $722,200 | 0.0% | $247 / Sq Ft |
| 04/03/2024 04/03/24 | Price Changed | $722,300 | 0.0% | $247 / Sq Ft |
| 03/20/2024 03/20/24 | Price Changed | $722,400 | 0.0% | $247 / Sq Ft |
| 03/20/2024 03/20/24 | For Sale | $722,400 | 0.0% | $247 / Sq Ft |
| 03/11/2024 03/11/24 | Off Market | $722,500 | -- | -- |
| 02/23/2024 02/23/24 | Price Changed | $722,500 | -0.1% | $247 / Sq Ft |
| 08/29/2023 08/29/23 | Price Changed | $723,500 | -0.1% | $248 / Sq Ft |
| 06/09/2023 06/09/23 | For Sale | $724,500 | -- | $248 / Sq Ft |
Similar Homes in Sanford, NC
Source: Longleaf Pine REALTORS®
MLS Number: 705094
APN: 9632-09-9712-00
- 401 Bridgewater Dr
- 2523 Victory Dr
- 524 Auguston Ct
- 3013 Carbonton Rd
- 900 Stoneybrook Dr
- 248 Brookfield Cir
- 2609 Mill Creek Ct
- 124 Brookfield Cir
- 334 Brookfield Cir
- 140 Hanover Dr
- 143 Hanover Dr
- 155 Hanover Dr
- 151 Hanover Dr
- 313 Whispering Way
- 148 Hanover Dr
- 152 Hanover Dr
- 2524 Buckingham Dr
- 0 Steel Bridge Rd Unit 10073804
- 649 Pendergrass Rd
- 2600 Buckingham Dr
