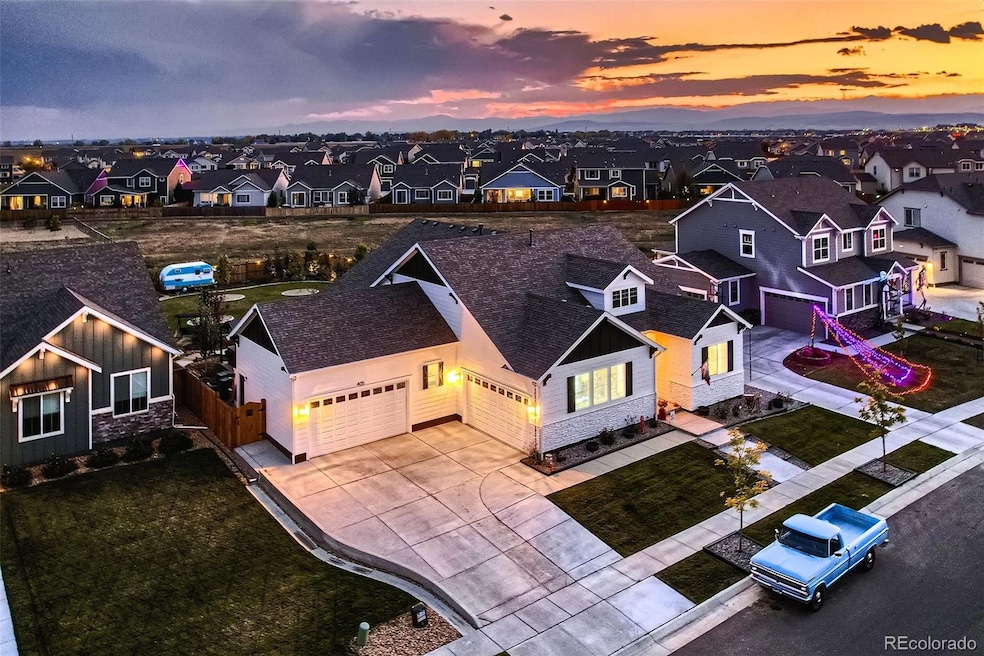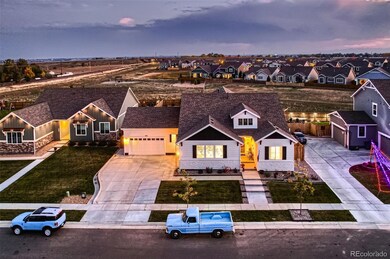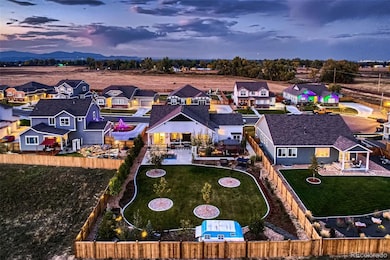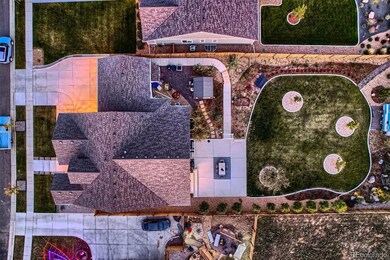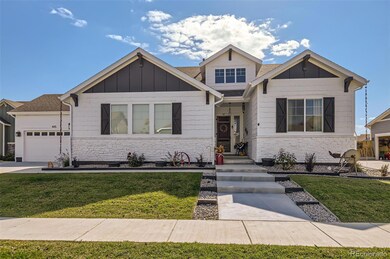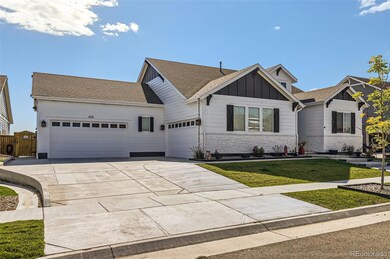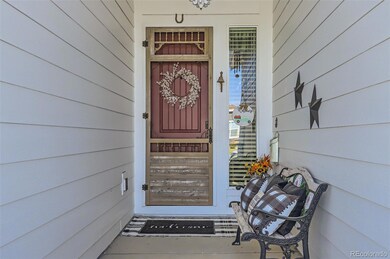
405 Buckskin Rd Berthoud, CO 80513
Highlights
- Spa
- Primary Bedroom Suite
- Open Floorplan
- Carrie Martin Elementary School Rated 9+
- City View
- Secluded Lot
About This Home
As of April 2025Explore the beauty of this ranch home in a quiet cul-de-sac in the coveted Enclave at PrairieStar neighborhood. Modern farmhouse design exudes style & comfort at every turn. Walking in the front door, you will find an open floor plan, 10-foot ceilings, & beautiful luxury vinyl floors. The heart of the home includes a gourmet kitchen w/ huge island, farmhouse sink, quartz countertops, stainless-steel appliances, 36" gas cooktop, & 42" maple cabinetry. Kitchen was built for those who love to cook & entertain. In the living room, a gas fireplace w/ barnwood mantle will keep you warm on those cold Colorado nights. Your serene retreat awaits in this perfectly appointed primary bedroom w/ upgraded en-suite including his & her sinks, a large walk-in closet, oversized shower, & water closet. Also on the main level is a laundry room w/ washout sink, a 2nd primary bedroom with en-suite as well as an additional half bath & a dining room/large office. The finished basement offers 9-foot ceilings, ample light, 2 more bedrooms w/ walk-in closets, a full bathroom, large recreation space, & kitchen w/ wet bar. There is an unfinished space designated as a home theater just waiting for your final touch. Step out the back door onto your large, covered patio that includes a custom-built porch swing bed, perfect for napping or enjoying the well-designed over 1/3-acre lot. The beautifully landscaped yard offers a 900 square foot patio, hot tub, & over thirty trees that create privacy & a space perfect for outdoor lovers & pet owners. There is ample storage in the fully finished oversized 4-car garage w/ heat, extra lighting, hot & cold water, epoxy floors, & additional lean-to shed in the backyard. With its prime location, exceptional design, & beautiful outdoor space, this home is the perfect blend of luxury & comfort. You have both relaxation & adventure within minutes from your door - 10 minutes from Downtown Berthoud & Downtown Loveland & 15 minutes from Carter Lake. Welcome Home!
Last Agent to Sell the Property
Turn Key Homes LLC Brokerage Phone: 720-979-1954 License #100067845
Home Details
Home Type
- Single Family
Est. Annual Taxes
- $7,175
Year Built
- Built in 2021 | Remodeled
Lot Details
- 0.37 Acre Lot
- Open Space
- Cul-De-Sac
- Property is Fully Fenced
- Landscaped
- Secluded Lot
- Front and Back Yard Sprinklers
- Many Trees
- Private Yard
- Garden
Parking
- 4 Car Attached Garage
- Parking Storage or Cabinetry
- Heated Garage
- Insulated Garage
- Lighted Parking
- Dry Walled Garage
- Epoxy
- Exterior Access Door
Property Views
- City
- Pasture
- Mountain
Home Design
- Frame Construction
- Composition Roof
- Wood Siding
- Stone Siding
- Concrete Block And Stucco Construction
- Radon Mitigation System
- Concrete Perimeter Foundation
Interior Spaces
- 1-Story Property
- Open Floorplan
- Wired For Data
- Built-In Features
- High Ceiling
- Ceiling Fan
- Double Pane Windows
- Window Treatments
- Entrance Foyer
- Family Room
- Living Room with Fireplace
- Dining Room
- Home Office
- Utility Room
- Laundry Room
Kitchen
- Eat-In Kitchen
- Self-Cleaning Oven
- Cooktop with Range Hood
- Microwave
- Dishwasher
- Kitchen Island
- Quartz Countertops
- Utility Sink
- Disposal
Flooring
- Carpet
- Tile
- Vinyl
Bedrooms and Bathrooms
- 4 Bedrooms | 2 Main Level Bedrooms
- Primary Bedroom Suite
- Walk-In Closet
Finished Basement
- Basement Fills Entire Space Under The House
- Sump Pump
- Bedroom in Basement
- 2 Bedrooms in Basement
- Basement Window Egress
Home Security
- Carbon Monoxide Detectors
- Fire and Smoke Detector
Eco-Friendly Details
- Smoke Free Home
Outdoor Features
- Spa
- Covered patio or porch
- Exterior Lighting
- Rain Gutters
Schools
- Carrie Martin Elementary School
- Bill Reed Middle School
- Thompson Valley High School
Utilities
- Forced Air Heating and Cooling System
- Heating System Uses Natural Gas
- Natural Gas Connected
- Gas Water Heater
- High Speed Internet
- Phone Available
- Cable TV Available
Community Details
- No Home Owners Association
- Built by Richfield Homes
- Enclave At Prairie Star Subdivision, Minturn Floorplan
- Greenbelt
Listing and Financial Details
- Exclusions: All Seller's Personal Property, Kitchen Refrigerator (white), Wood Cabinet Next to Fireplace, Mounted TV's & Mount - Total 4, Old Telephone in Basement, Garage Tool Items, Cabinets and Hanging Holders, All items related to the T-Shirt Shop, Swing in Backyard, Family Heirloom Screen Door, Front Yard - Red tractor wheel and grinding wheel, Large Mirror in Office/Dining Room, Washer & Dryer
- Assessor Parcel Number R1673425
Map
Home Values in the Area
Average Home Value in this Area
Property History
| Date | Event | Price | Change | Sq Ft Price |
|---|---|---|---|---|
| 04/09/2025 04/09/25 | Sold | $879,000 | 0.0% | $305 / Sq Ft |
| 03/05/2025 03/05/25 | For Sale | $879,000 | -- | $305 / Sq Ft |
Tax History
| Year | Tax Paid | Tax Assessment Tax Assessment Total Assessment is a certain percentage of the fair market value that is determined by local assessors to be the total taxable value of land and additions on the property. | Land | Improvement |
|---|---|---|---|---|
| 2025 | $7,019 | $49,634 | $8,201 | $41,433 |
| 2024 | $7,019 | $49,634 | $8,201 | $41,433 |
| 2022 | $4,717 | $32,018 | $6,616 | $25,402 |
| 2021 | $165 | $1,131 | $1,131 | $0 |
| 2020 | $8 | $20 | $20 | $0 |
Mortgage History
| Date | Status | Loan Amount | Loan Type |
|---|---|---|---|
| Open | $579,000 | New Conventional | |
| Previous Owner | $399,930 | New Conventional |
Deed History
| Date | Type | Sale Price | Title Company |
|---|---|---|---|
| Warranty Deed | $879,000 | Land Title Guarantee | |
| Special Warranty Deed | $724,930 | Land Title Guarantee |
Similar Homes in the area
Source: REcolorado®
MLS Number: 8767631
APN: 94024-13-015
- 452 Wagon Bend Rd
- 464 Wagon Bend Rd
- 404 Wagon Bend Rd
- 376 Country Rd
- 2842 Tallgrass Ln
- 678 Grand Market Ave
- 105 49th St SW
- 2719 Tallgrass Ln
- 878 Wagon Bend Rd
- 2602 Tallgrass Trail
- 2790 Center Park Way
- 106 Sunset Ct
- 1022 Wagon Bend Rd
- 4321 S Arthur Ave
- 2912 Urban Place
- 4349 Page Place
- 2983 Urban Place
- 323 42nd St SW Unit 1
- 1403 Crestridge Dr
- 926 42nd St SW
