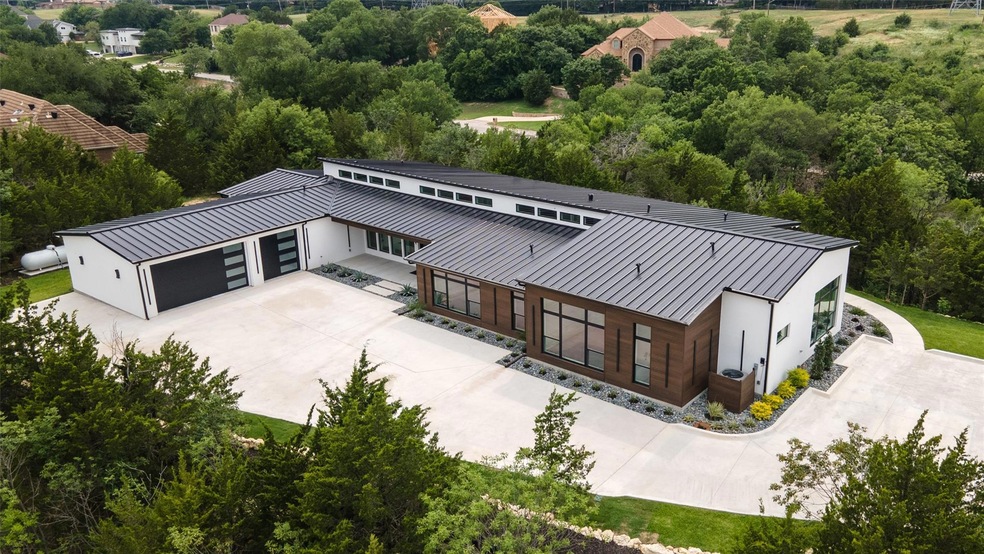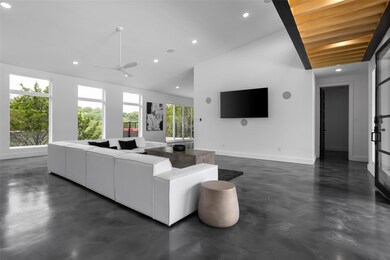
405 Canyon Creek Trail Fort Worth, TX 76112
Woodhaven NeighborhoodHighlights
- Oak Trees
- Home fronts a creek
- Built-In Refrigerator
- New Construction
- Commercial Range
- 3.6 Acre Lot
About This Home
As of June 2024This stunning new construction one level home boasts high end appliances, advanced technology features & an abundance of storage. Exterior Dazuma lighting surround the 42 windows bring stunning beauty & majestic treetop views. Fountains & landscape provide a calming & serene atmosphere. TREC deck & siding are lifetime warranty. This home boasts a bright & open floor plan, quartz countertops & backsplash & designer lighting. Kitchen features Thermador gas cooktop, double oven, column refrigerator & freezer, microwave, wine cooler & dishwasher. SONOS sound system in living room, kitchen, master suite, patio & garage. All bedrooms feature ensuite baths & walk in closets. Spacious utility room with sink. Oversized 3-car garage with side motors. Tankless water heater, Generac 24K backup generator. Close proximity to major highways. Minutes from downtown FW & airports. SOLD FURNISHED. SELLER FINANCING AVAILABLE.
Last Agent to Sell the Property
Williams Trew Real Estate Brokerage Phone: 817-632-9500 License #0496684

Home Details
Home Type
- Single Family
Est. Annual Taxes
- $586
Year Built
- Built in 2023 | New Construction
Lot Details
- 3.6 Acre Lot
- Home fronts a creek
- Cul-De-Sac
- Private Entrance
- Security Fence
- Stone Wall
- Wrought Iron Fence
- Partially Fenced Property
- Vinyl Fence
- Wood Fence
- Landscaped
- Brush Vegetation
- Native Plants
- Interior Lot
- Lot Has A Rolling Slope
- Sprinkler System
- Hilly Lot
- Cleared Lot
- Oak Trees
- Heavily Wooded Lot
- Cedar Trees
- Many Trees
- Garden
- Large Grassy Backyard
Parking
- 3 Car Attached Garage
- Inside Entrance
- Lighted Parking
- Rear-Facing Garage
- Epoxy
- Garage Door Opener
- Driveway
- Electric Gate
- Additional Parking
Home Design
- Contemporary Architecture
- Pillar, Post or Pier Foundation
- Slab Foundation
- Metal Roof
- Stucco
Interior Spaces
- 3,780 Sq Ft Home
- 1-Story Property
- Open Floorplan
- Sound System
- Chandelier
- Decorative Lighting
- 1 Fireplace
- ENERGY STAR Qualified Windows
Kitchen
- Eat-In Kitchen
- Double Oven
- Electric Oven
- Plumbed For Gas In Kitchen
- Commercial Range
- Gas Cooktop
- Commercial Grade Vent
- Microwave
- Built-In Refrigerator
- Ice Maker
- Dishwasher
- Wine Cooler
- Kitchen Island
- Disposal
Flooring
- Painted or Stained Flooring
- Concrete
- Stamped
Bedrooms and Bathrooms
- 4 Bedrooms
- Walk-In Closet
- Double Vanity
- Low Flow Toliet
Home Security
- Security Gate
- Smart Home
Eco-Friendly Details
- Energy-Efficient Appliances
- Energy-Efficient HVAC
- Energy-Efficient Lighting
- Energy-Efficient Insulation
- ENERGY STAR Qualified Equipment
Outdoor Features
- Covered patio or porch
- Outdoor Fireplace
- Exterior Lighting
- Outdoor Gas Grill
- Rain Gutters
Schools
- John T White Elementary School
- Meadowbrook Middle School
- Eastern Hills High School
Utilities
- Central Heating and Cooling System
- Heat Pump System
- Vented Exhaust Fan
- Underground Utilities
- Power Generator
- Propane
- Water Tap or Transfer Fee
- Tankless Water Heater
- Sewer Tap Fee
- High Speed Internet
- Cable TV Available
Community Details
- Woodhaven Cntry Club Estates Subdivision
- Greenbelt
Listing and Financial Details
- Legal Lot and Block 12 / 32
- Assessor Parcel Number 03617211
Map
Home Values in the Area
Average Home Value in this Area
Property History
| Date | Event | Price | Change | Sq Ft Price |
|---|---|---|---|---|
| 06/25/2024 06/25/24 | Sold | -- | -- | -- |
| 05/23/2024 05/23/24 | Pending | -- | -- | -- |
| 05/13/2024 05/13/24 | Price Changed | $1,590,000 | -3.0% | $421 / Sq Ft |
| 04/18/2024 04/18/24 | Price Changed | $1,640,000 | -3.0% | $434 / Sq Ft |
| 03/29/2024 03/29/24 | Price Changed | $1,690,000 | -6.0% | $447 / Sq Ft |
| 02/29/2024 02/29/24 | For Sale | $1,798,000 | -- | $476 / Sq Ft |
Tax History
| Year | Tax Paid | Tax Assessment Tax Assessment Total Assessment is a certain percentage of the fair market value that is determined by local assessors to be the total taxable value of land and additions on the property. | Land | Improvement |
|---|---|---|---|---|
| 2024 | $586 | $26,125 | $26,125 | -- |
| 2023 | $591 | $26,125 | $26,125 | $0 |
| 2022 | $370 | $14,250 | $14,250 | $0 |
| 2021 | $391 | $14,250 | $14,250 | $0 |
| 2020 | $377 | $14,250 | $14,250 | $0 |
| 2019 | $235 | $8,550 | $8,550 | $0 |
| 2018 | $206 | $7,500 | $7,500 | $0 |
| 2017 | $255 | $9,000 | $9,000 | $0 |
| 2016 | $255 | $9,000 | $9,000 | $0 |
| 2015 | $433 | $15,250 | $15,250 | $0 |
| 2014 | $433 | $15,250 | $15,250 | $0 |
Mortgage History
| Date | Status | Loan Amount | Loan Type |
|---|---|---|---|
| Open | $1,275,000 | New Conventional |
Deed History
| Date | Type | Sale Price | Title Company |
|---|---|---|---|
| Deed | -- | Mcknight Title | |
| Interfamily Deed Transfer | -- | None Available | |
| Warranty Deed | -- | Rtt | |
| Warranty Deed | -- | Alamo Title Company |
Similar Homes in the area
Source: North Texas Real Estate Information Systems (NTREIS)
MLS Number: 20545188
APN: 03617211
- 6512 Willow Oak Ct
- 512 Canyon Creek Trail
- 6351 Boca Raton Blvd
- 6240 Escarpment Dr
- 6224 Escarpment Dr
- 6204 Beacon Hill Way
- 6225 Escarpment Dr
- 6248 Escarpment Dr
- 6217 Escarpment Dr
- 6204 Beacon Hill Way
- 6204 Beacon Hill Way
- 6204 Beacon Hill Way
- 6204 Beacon Hill Way
- 6204 Beacon Hill Way
- 6204 Beacon Hill Way
- 6209 Beacon Hill Way
- 6208 Escarpment Dr
- 6204 Escarpment Dr
- 6221 Beacon Hill Way
- 6229 Escarpment Dr






