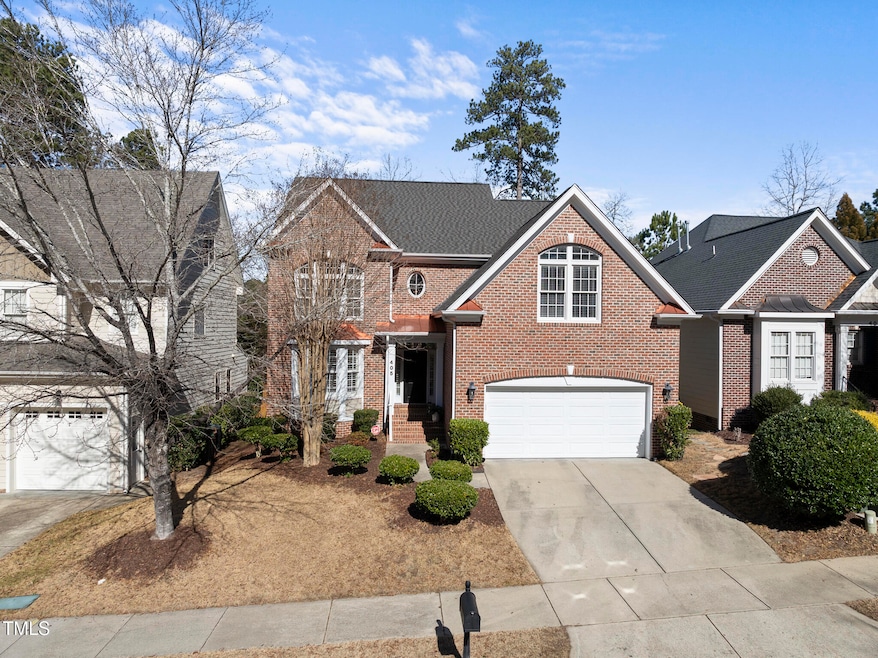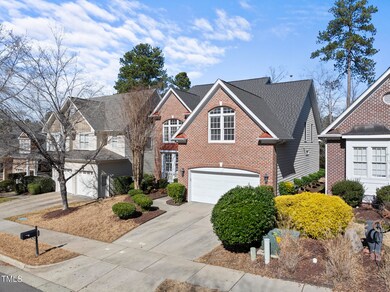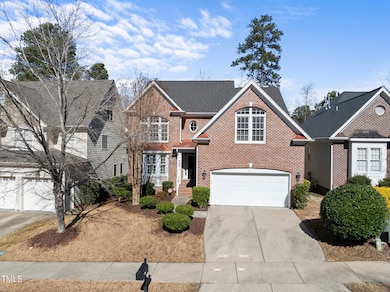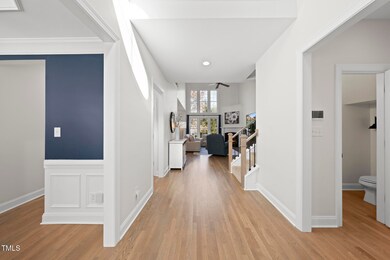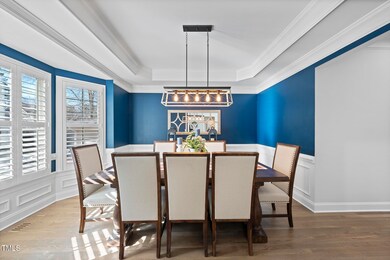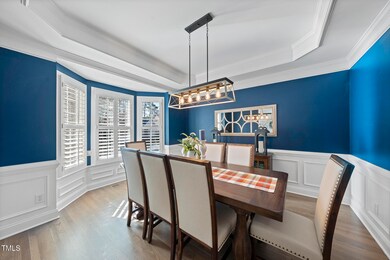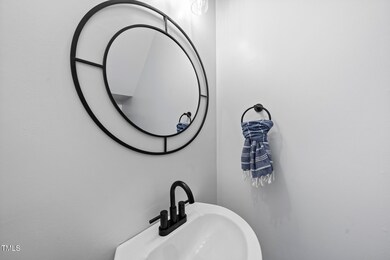
405 Chandler Grant Dr Cary, NC 27519
West Cary NeighborhoodHighlights
- Open Floorplan
- Deck
- Wood Flooring
- Highcroft Elementary Rated A
- Transitional Architecture
- Main Floor Primary Bedroom
About This Home
As of March 2025Beautifully Updated 4-Bedroom Home in Sought-After Highcroft Neighborhood!
Welcome to this stunning 4-bedroom, 3.5-bathroom home in the highly desirable Highcroft neighborhood! With an open floor plan, neutral interior paint, and abundant natural light, this home offers a warm and inviting atmosphere. Extensive upgrades throughout this home accentuate the model home feeling. Recently refinished hardwood floors in a natural tone, enhancing brightness throughout the main level with new iron posts completing the look. The gourmet kitchen offers ample counter space with granite countertops, white cabinets, white bevel-edge subway tile, gas range, and stainless steel appliances. Formal dining room features a tray ceiling and wainscotting. The primary bedroom on the main level offers a serene retreat featuring a renovated en suite bathroom with a gorgeous walk-in tile shower, dual-sink vanity with quartz countertops, and a spacious walk-in closet.Three additional bedrooms located on the second level plus a large bonus room, perfect for entertainment, a home office, or a play area.
Enjoy the luxury of your outdoor living space! Newly installed slider panel doors seamlessly open up to your screened-in porch, featuring a motorized screen that allows you to switch between an enclosed retreat or an expanded Trex deck—perfect for entertaining with low-maintenance durability. Powered shades on the porch offer privacy when you choose. Enjoy the benefits of a flat yard for a nice play area!
Nestled in a prime location near top-rated schools, parks, shopping, and dining, this home is a rare find. Don't miss the opportunity to make it yours!
Home Details
Home Type
- Single Family
Est. Annual Taxes
- $6,553
Year Built
- Built in 2004
Lot Details
- 6,534 Sq Ft Lot
- Private Yard
HOA Fees
- $58 Monthly HOA Fees
Parking
- 2 Car Attached Garage
- Front Facing Garage
- Private Driveway
Home Design
- Transitional Architecture
- Traditional Architecture
- Brick Exterior Construction
- Block Foundation
- Shingle Roof
Interior Spaces
- 3,032 Sq Ft Home
- 2-Story Property
- Open Floorplan
- Crown Molding
- Tray Ceiling
- Smooth Ceilings
- High Ceiling
- Ceiling Fan
- Chandelier
- Gas Log Fireplace
- Plantation Shutters
- Blinds
- Sliding Doors
- Entrance Foyer
- Family Room with Fireplace
- Living Room
- Breakfast Room
- Dining Room
- Bonus Room
- Screened Porch
- Basement
- Crawl Space
- Fire and Smoke Detector
Kitchen
- Gas Range
- Microwave
- Dishwasher
- Stainless Steel Appliances
- Kitchen Island
- Quartz Countertops
- Disposal
Flooring
- Wood
- Tile
Bedrooms and Bathrooms
- 4 Bedrooms
- Primary Bedroom on Main
- Walk-In Closet
- Primary bathroom on main floor
- Double Vanity
- Walk-in Shower
Laundry
- Laundry Room
- Laundry on main level
- Electric Dryer Hookup
Outdoor Features
- Deck
- Rain Gutters
Schools
- Highcroft Elementary School
- Mills Park Middle School
- Green Level High School
Utilities
- Cooling System Powered By Gas
- Forced Air Zoned Heating and Cooling System
- Tankless Water Heater
Listing and Financial Details
- Assessor Parcel Number 0734.01-37-9062.000
Community Details
Overview
- Association fees include unknown
- Omega Assoc. Mgmt Association, Phone Number (919) 461-0102
- Highcroft Subdivision
Recreation
- Community Pool
Map
Home Values in the Area
Average Home Value in this Area
Property History
| Date | Event | Price | Change | Sq Ft Price |
|---|---|---|---|---|
| 03/07/2025 03/07/25 | Sold | $900,000 | +2.9% | $297 / Sq Ft |
| 02/14/2025 02/14/25 | Pending | -- | -- | -- |
| 02/13/2025 02/13/25 | For Sale | $875,000 | -- | $289 / Sq Ft |
Tax History
| Year | Tax Paid | Tax Assessment Tax Assessment Total Assessment is a certain percentage of the fair market value that is determined by local assessors to be the total taxable value of land and additions on the property. | Land | Improvement |
|---|---|---|---|---|
| 2024 | $6,553 | $779,184 | $240,000 | $539,184 |
| 2023 | $4,582 | $455,326 | $87,000 | $368,326 |
| 2022 | $4,412 | $455,326 | $87,000 | $368,326 |
| 2021 | $4,323 | $455,326 | $87,000 | $368,326 |
| 2020 | $4,346 | $455,326 | $87,000 | $368,326 |
| 2019 | $4,526 | $420,816 | $87,000 | $333,816 |
| 2018 | $4,247 | $420,816 | $87,000 | $333,816 |
| 2017 | $4,081 | $420,816 | $87,000 | $333,816 |
| 2016 | $4,020 | $420,816 | $87,000 | $333,816 |
| 2015 | $4,355 | $440,365 | $90,000 | $350,365 |
| 2014 | -- | $440,365 | $90,000 | $350,365 |
Mortgage History
| Date | Status | Loan Amount | Loan Type |
|---|---|---|---|
| Previous Owner | $430,100 | New Conventional | |
| Previous Owner | $250,000 | Commercial | |
| Previous Owner | $360,000 | New Conventional | |
| Previous Owner | $228,500 | New Conventional | |
| Previous Owner | $230,000 | New Conventional | |
| Previous Owner | $253,000 | New Conventional | |
| Previous Owner | $206,800 | Unknown | |
| Previous Owner | $210,000 | Purchase Money Mortgage | |
| Previous Owner | $281,600 | Purchase Money Mortgage | |
| Closed | $35,000 | No Value Available |
Deed History
| Date | Type | Sale Price | Title Company |
|---|---|---|---|
| Warranty Deed | $900,000 | None Listed On Document | |
| Warranty Deed | $900,000 | None Listed On Document | |
| Interfamily Deed Transfer | -- | None Available | |
| Warranty Deed | $506,000 | None Available | |
| Warranty Deed | $405,000 | None Available | |
| Warranty Deed | $391,000 | None Available | |
| Warranty Deed | $391,000 | None Available | |
| Warranty Deed | $354,000 | -- | |
| Warranty Deed | $210,500 | -- |
Similar Homes in the area
Source: Doorify MLS
MLS Number: 10076252
APN: 0734.01-37-9062-000
- 233 Candia Ln
- 500 Chandler Grant Dr
- 5102 Highcroft Dr
- 525 Rockcastle Dr
- 521 Rockcastle Dr
- 621 Rockcastle Dr
- 4121 Sykes St
- 4972 Highcroft Dr
- 4116 Sykes St
- 4963 Highcroft Dr
- 150 Alamosa Place
- 803 Landuff Ct
- 154 Alamosa Place
- 7101 Gibson Creek Place
- 3110 Kempthorne Rd Unit Lot 45
- 3106 Kempthorne Rd Unit Lot 57
- 3106 Kempthorne Rd Unit Lot 47
- 3102 Kempthorne Rd Unit Lot 49
- 2906 Kempthorne Rd Unit Lot 54
- 4008 Sykes St
