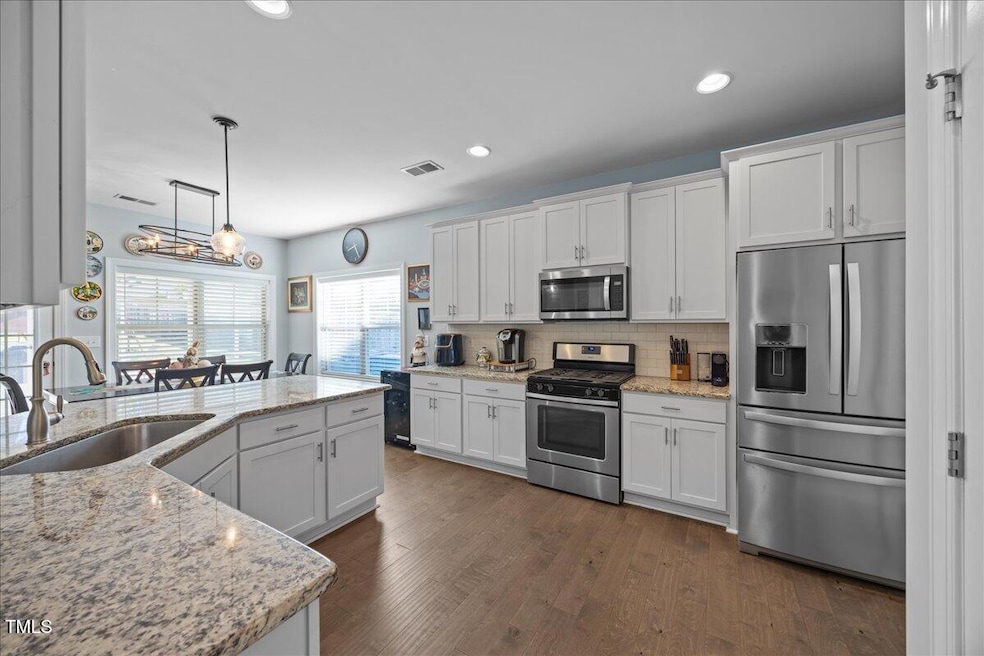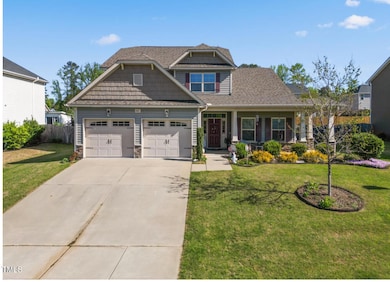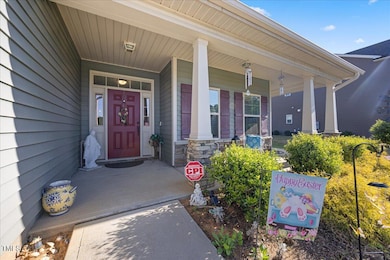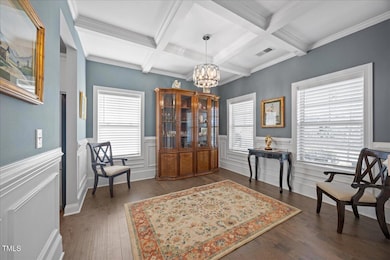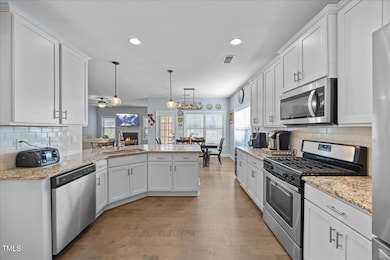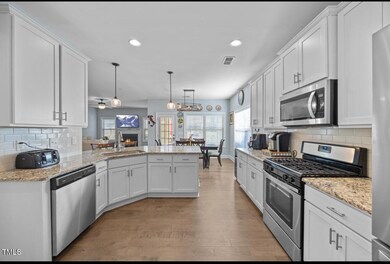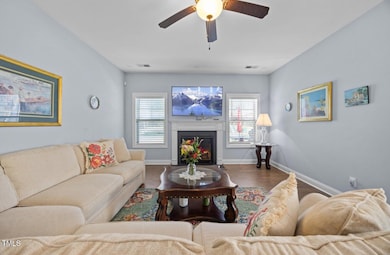
405 Club Center Dr Youngsville, NC 27596
Youngsville NeighborhoodEstimated payment $3,236/month
Highlights
- Clubhouse
- Wood Flooring
- Loft
- Transitional Architecture
- Main Floor Primary Bedroom
- High Ceiling
About This Home
Welcome to 405 Club Center Drive, Youngsville - a perfect blend of comfort and modern living in the desirable Holden Creek Preserve community!
This spacious 2,730 sq ft home, nestled on a 0.25-acre lot, offers 4 bedrooms and 2.5 bathrooms, thoughtfully designed to meet the needs of today's homeowners.
The open-concept layout flows effortlessly from the living room to the dining area and kitchen, creating an inviting and functional space for everyday living and entertaining. The kitchen features modern appliances, ample cabinetry, and a large, attached island—ideal for food prep, casual dining, or gathering with friends and family.
Enjoy the convenience and privacy of a first-floor primary suite, complete with a tray ceiling, spacious en-suite bathroom featuring a walk-in shower, dual vanities, and a generous walk-in closet. Upstairs, you'll find three additional bedrooms and a versatile bonus area, perfect for a home office, playroom, or media space.
Step outside into your fully fenced backyard, where the owners have thoughtfully added an extended concrete patio, a storage shed, and even a thriving tomato garden—perfect for homegrown summer salads and a peaceful outdoor retreat.
Additional highlights include:
Attached 2-car garage
Generously sized secondary bedrooms
Access to community amenities
Convenient location near local schools, shopping, and dining
Don't miss your chance to make this beautifully maintained home in Holden Creek Preserve your own—schedule a showing today!
Open House Schedule
-
Sunday, April 27, 20252:00 to 4:00 pm4/27/2025 2:00:00 PM +00:004/27/2025 4:00:00 PM +00:00Add to Calendar
Home Details
Home Type
- Single Family
Est. Annual Taxes
- $4,857
Year Built
- Built in 2018
Lot Details
- 0.25 Acre Lot
- Landscaped
- Open Lot
HOA Fees
- $40 Monthly HOA Fees
Parking
- 2 Car Attached Garage
- Front Facing Garage
Home Design
- Transitional Architecture
- Brick or Stone Mason
- Slab Foundation
- Shingle Roof
- Vinyl Siding
- Stone
Interior Spaces
- 2,730 Sq Ft Home
- 2-Story Property
- Coffered Ceiling
- Smooth Ceilings
- High Ceiling
- Ceiling Fan
- Entrance Foyer
- Family Room
- Breakfast Room
- Dining Room
- Loft
- Screened Porch
- Scuttle Attic Hole
Kitchen
- Gas Range
- Microwave
- Dishwasher
- Granite Countertops
Flooring
- Wood
- Carpet
- Laminate
- Vinyl
Bedrooms and Bathrooms
- 4 Bedrooms
- Primary Bedroom on Main
- Walk-In Closet
- Separate Shower in Primary Bathroom
- Bathtub with Shower
Laundry
- Laundry Room
- Laundry on upper level
Outdoor Features
- Rain Gutters
Schools
- Youngsville Elementary School
- Cedar Creek Middle School
- Franklinton High School
Utilities
- Forced Air Zoned Heating and Cooling System
- Heating System Uses Natural Gas
- Gas Water Heater
Listing and Financial Details
- Assessor Parcel Number 043549
Community Details
Overview
- Wake HOA, Phone Number (919) 790-5350
- Holden Creek Preserve Subdivision
Amenities
- Clubhouse
Recreation
- Community Pool
Map
Home Values in the Area
Average Home Value in this Area
Tax History
| Year | Tax Paid | Tax Assessment Tax Assessment Total Assessment is a certain percentage of the fair market value that is determined by local assessors to be the total taxable value of land and additions on the property. | Land | Improvement |
|---|---|---|---|---|
| 2024 | $2,779 | $449,940 | $70,200 | $379,740 |
| 2023 | $2,654 | $288,900 | $57,750 | $231,150 |
| 2022 | $2,644 | $288,900 | $57,750 | $231,150 |
| 2021 | $2,657 | $288,900 | $57,750 | $231,150 |
| 2020 | $2,673 | $288,900 | $57,750 | $231,150 |
| 2019 | $2,663 | $288,900 | $57,750 | $231,150 |
| 2018 | $0 | $193,750 | $57,750 | $136,000 |
Property History
| Date | Event | Price | Change | Sq Ft Price |
|---|---|---|---|---|
| 04/11/2025 04/11/25 | For Sale | $500,000 | +7.5% | $183 / Sq Ft |
| 12/14/2023 12/14/23 | Off Market | $465,000 | -- | -- |
| 07/19/2023 07/19/23 | Sold | $465,000 | 0.0% | $172 / Sq Ft |
| 06/24/2023 06/24/23 | Pending | -- | -- | -- |
| 02/22/2023 02/22/23 | Off Market | $465,000 | -- | -- |
| 02/21/2023 02/21/23 | For Sale | $449,900 | -- | $166 / Sq Ft |
Deed History
| Date | Type | Sale Price | Title Company |
|---|---|---|---|
| Warranty Deed | $465,000 | Mccollum Law Pc |
Similar Homes in Youngsville, NC
Source: Doorify MLS
MLS Number: 10088209
APN: 043549
- 401 Club Center Dr
- 528 Holden Forest Dr
- 129 Camille Cir
- 119 Patterson Dr
- 201 Blue Heron Dr
- 110 Black Swan Dr
- 104 Blue Finch Ct
- 150 Sawtooth Oak Ln
- 80 Spotted Bee Way
- 100 Bold Dr
- 20 Gambel Dr
- 209 E Winston St
- 205 Red Cardinal Ct
- 400 Access Dr
- 313 Mason Oaks Dr
- 217 Steven Taylor Rd
- 821 Stackhurst Way
- 940 Fulworth Ave
- 200 Blvd
- 55 Granite Falls Way
