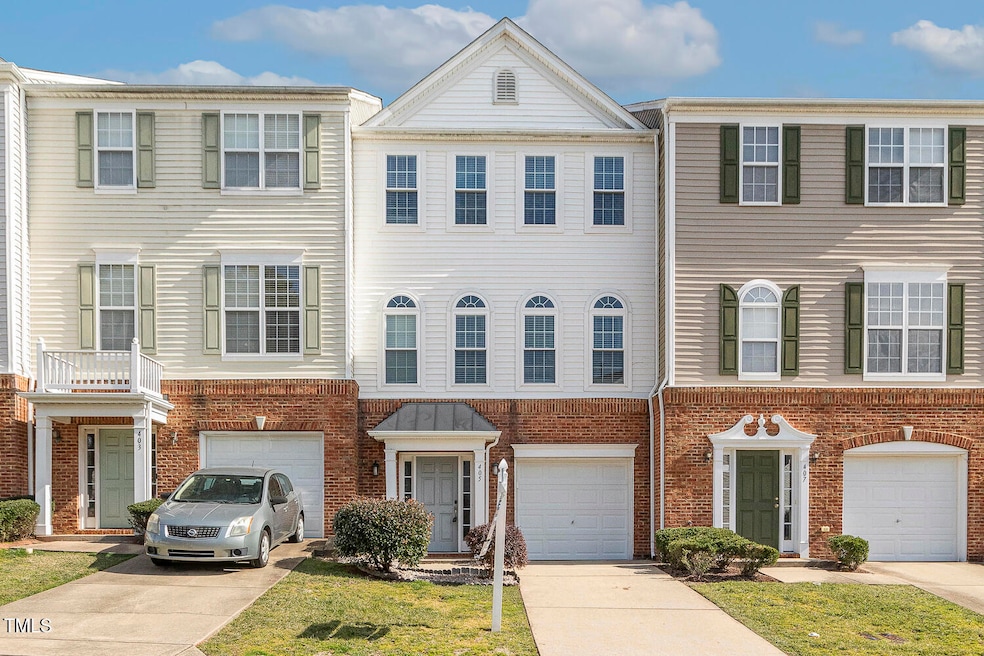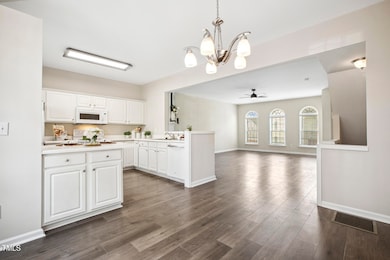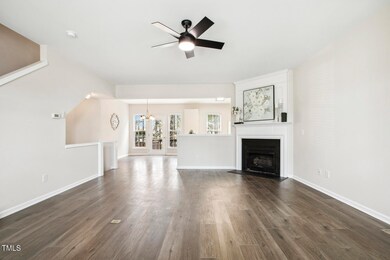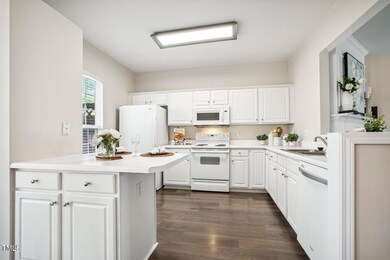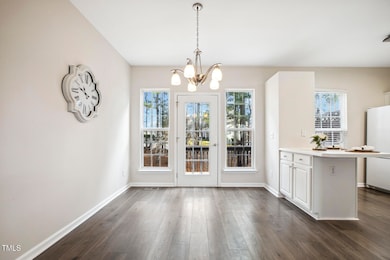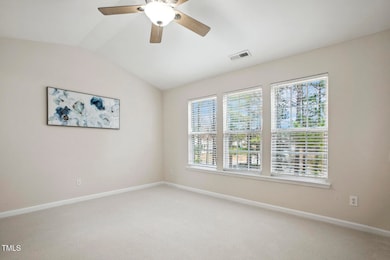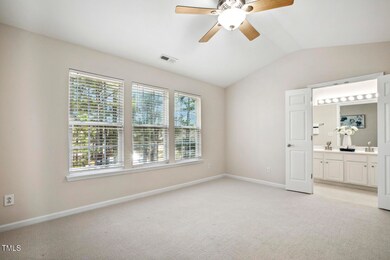
405 Coral Creek Ln Morrisville, NC 27560
Breckenridge NeighborhoodEstimated payment $2,530/month
Highlights
- Open Floorplan
- Clubhouse
- Vaulted Ceiling
- Parkside Elementary School Rated A
- Deck
- Transitional Architecture
About This Home
Welcome to this beautifully updated townhome. Move-in ready with FRESH PAINT throughout, new LUXURY VINYL PLANK flooring and freshly cleaned carpets. You'll love the two spacious primary suites, light-filled open floor plan and large flex room. This layout has ultimate flexibility. The DUAL PRIMARY SUITES each with their own ensuite bathroom and generous closet space, offer comfort and privacy. How will you maximize the FLEX ROOM on the 1st floor? Ideal for home office, gym or 3rd bedroom. The large living room features a FIREPLACE adding to the warm and inviting atmosphere. Enjoy sitting on the deck with a private wooded view or entertain guests with a cook out.. The ATTACHED GARAGE offers secure parking and extra storage.In the sought-after Breckenridge community, residents can enjoy the POOL, club house, tennis and volleyball courts, playground and walking trails.Located just minutes from major highways, including I-540 and I-40, this home offers easy access to Research Triangle Park (RTP), RDU Airport and tons of retail & dining options. A BRAND-NEW ROOF and NEW WINDOWS round out this beautiful home. One Year Home warranty transfers to buyer. Seller will give $5,000 closing costs to acceptable offers!!Don't miss your chance to own this move-in-ready beauty. Schedule a showing today!
Townhouse Details
Home Type
- Townhome
Est. Annual Taxes
- $3,435
Year Built
- Built in 2003
Lot Details
- 1,742 Sq Ft Lot
- Two or More Common Walls
HOA Fees
Parking
- 1 Car Attached Garage
- Private Driveway
- 1 Open Parking Space
Home Design
- Transitional Architecture
- Slab Foundation
- Shingle Roof
- Vinyl Siding
Interior Spaces
- 1,980 Sq Ft Home
- 3-Story Property
- Open Floorplan
- Vaulted Ceiling
- Ceiling Fan
- Entrance Foyer
- Family Room
- Dining Room
- Pull Down Stairs to Attic
- Smart Locks
Kitchen
- Electric Range
- Microwave
- Dishwasher
Flooring
- Carpet
- Laminate
- Vinyl
Bedrooms and Bathrooms
- 3 Bedrooms
- Main Floor Bedroom
- Walk-In Closet
Laundry
- Laundry Room
- Washer and Dryer
Outdoor Features
- Balcony
- Deck
Schools
- Parkside Elementary School
- Alston Ridge Middle School
- Panther Creek High School
Utilities
- Forced Air Heating and Cooling System
- Heating System Uses Gas
- Gas Water Heater
Listing and Financial Details
- Assessor Parcel Number 0736802968
Community Details
Overview
- Association fees include ground maintenance
- The Lake At Breckenridge Association
- Breckenridge Subdivision
- Maintained Community
Amenities
- Clubhouse
Recreation
- Tennis Courts
- Community Pool
Map
Home Values in the Area
Average Home Value in this Area
Tax History
| Year | Tax Paid | Tax Assessment Tax Assessment Total Assessment is a certain percentage of the fair market value that is determined by local assessors to be the total taxable value of land and additions on the property. | Land | Improvement |
|---|---|---|---|---|
| 2024 | $3,460 | $395,526 | $130,000 | $265,526 |
| 2023 | $2,394 | $226,753 | $68,000 | $158,753 |
| 2022 | $2,309 | $226,753 | $68,000 | $158,753 |
| 2021 | $2,197 | $226,753 | $68,000 | $158,753 |
| 2020 | $2,197 | $226,753 | $68,000 | $158,753 |
| 2019 | $1,985 | $175,809 | $42,000 | $133,809 |
| 2018 | $1,869 | $175,809 | $42,000 | $133,809 |
| 2017 | $1,799 | $175,809 | $42,000 | $133,809 |
| 2016 | $1,761 | $175,809 | $42,000 | $133,809 |
| 2015 | $1,779 | $171,685 | $32,000 | $139,685 |
| 2014 | $1,694 | $171,685 | $32,000 | $139,685 |
Property History
| Date | Event | Price | Change | Sq Ft Price |
|---|---|---|---|---|
| 03/31/2025 03/31/25 | Pending | -- | -- | -- |
| 03/08/2025 03/08/25 | Price Changed | $380,000 | -3.8% | $192 / Sq Ft |
| 02/27/2025 02/27/25 | For Sale | $395,000 | -- | $199 / Sq Ft |
Deed History
| Date | Type | Sale Price | Title Company |
|---|---|---|---|
| Warranty Deed | $255,000 | None Available | |
| Warranty Deed | $153,000 | -- |
Mortgage History
| Date | Status | Loan Amount | Loan Type |
|---|---|---|---|
| Open | $159,000 | Credit Line Revolving | |
| Closed | $207,034 | New Conventional | |
| Closed | $210,400 | New Conventional | |
| Previous Owner | $165,000 | New Conventional | |
| Previous Owner | $173,108 | Unknown | |
| Previous Owner | $150,291 | FHA | |
| Previous Owner | $32,000 | Unknown |
Similar Homes in the area
Source: Doorify MLS
MLS Number: 10078784
APN: 0736.04-80-2968-000
- 707 Sutter Gate Ln
- 405 Coral Creek Ln
- 208 Chandler Chase Ct
- 211 Kurtner Ct
- 503 Gray Marble Rd
- 308 Apricot Cir
- 602 Walnut Woods Dr Unit Lot 62
- 706 Canyon Lake Cir
- 614 Canyon Lake Cir
- 610 Canyon Lake Cir
- 730 Firebrick Dr
- 203 Canyon Lake Cir
- 209 Oswego Ct
- 307 King Closer Dr
- 219 Adobe Place
- 4137 Lofty Ridge Place
- 4355 Pond Pine Trail
- 1012 Fulbright Dr
- 1613 Clayfire Dr
- 1018 Salt Glaze Ln
