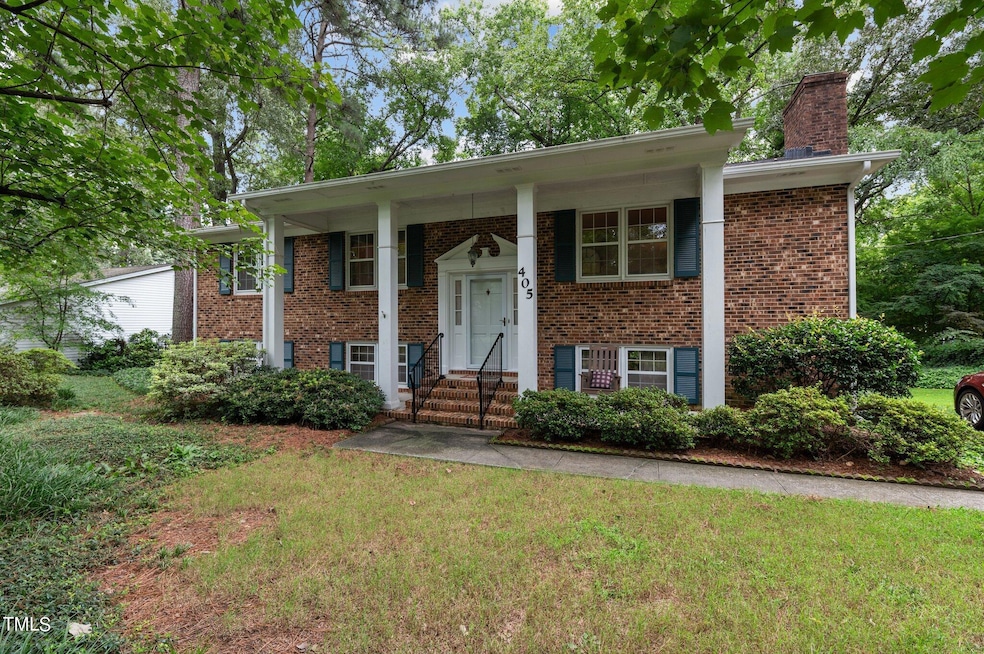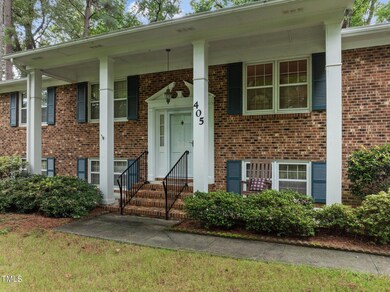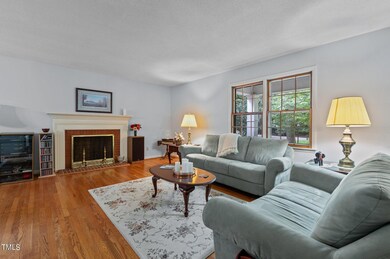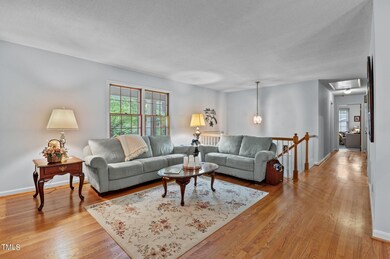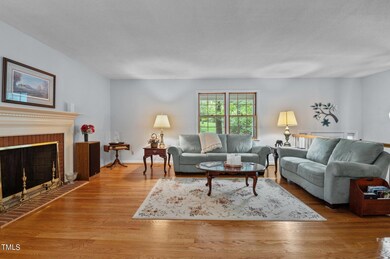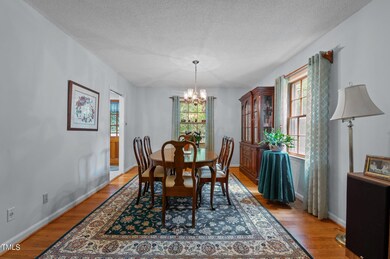
405 Cottonwood Cir Raleigh, NC 27609
North Hills NeighborhoodHighlights
- Deck
- Family Room with Fireplace
- Wood Flooring
- Wood Burning Stove
- Traditional Architecture
- Bonus Room
About This Home
As of November 2024A Covered Front Porch welcomes you to this Brick Split Foyer in Desirable North Hills. Upstairs features Hardwood Floors in the Entry, Staircase, Formal Living and Dining Rooms. Tile Floors in the Kitchen that features updated cabinets, Granite Countertops, and Pantry. Refrigerator Conveys. Pocket Door between Kitchen and Dining Room. Primary Bedroom w/ En Suite Bath. Two Additional Bedrooms on Upper Level. Upper Level Bedrooms believed to have Hardwood Flooring under the Carpet (verified only at HVAC vents). Downstairs features an Additional Bedroom (Carpeted), Full Bath w/ Walk-in Shower, Large Family/Bonus Room w/ Tile Flooring and Wood Stove Fireplace. Utility Room w/ Washer & Dryer that Convey. Unfinished Workshop area is Heated/Cooled and provides the option of finishing additional space for a bedroom/office or other needs. This unfinished space features a separate exterior rear entrance. Tiered Deck with Pergola off the Kitchen on the Upper level w/ Gas Line to Grill and a Patio under the deck off the Lower Family Room.
Home Details
Home Type
- Single Family
Est. Annual Taxes
- $4,630
Year Built
- Built in 1966
Lot Details
- 0.32 Acre Lot
- Lot Dimensions are 100x146x10x95x125
- North Facing Home
- Property is zoned R-4
Home Design
- Traditional Architecture
- Brick Exterior Construction
- Block Foundation
- Slab Foundation
- Shingle Roof
- Vinyl Siding
- Lead Paint Disclosure
Interior Spaces
- 2-Story Property
- Bar
- Ceiling Fan
- Recessed Lighting
- Wood Burning Stove
- Wood Burning Fireplace
- Family Room with Fireplace
- 2 Fireplaces
- Living Room with Fireplace
- Dining Room
- Bonus Room
- Workshop
- Utility Room
- Pull Down Stairs to Attic
Kitchen
- Range
- Microwave
- Dishwasher
- Granite Countertops
Flooring
- Wood
- Carpet
- Tile
- Vinyl
Bedrooms and Bathrooms
- 4 Bedrooms
- 3 Full Bathrooms
- Bathtub with Shower
- Walk-in Shower
Laundry
- Dryer
- Washer
Partially Finished Basement
- Basement Fills Entire Space Under The House
- Interior and Exterior Basement Entry
- Fireplace in Basement
- Workshop
- Laundry in Basement
Parking
- 4 Parking Spaces
- Private Driveway
- 4 Open Parking Spaces
Outdoor Features
- Deck
- Outdoor Gas Grill
- Rain Gutters
- Front Porch
Schools
- Green Elementary School
- Carroll Middle School
- Sanderson High School
Utilities
- Forced Air Heating and Cooling System
- Heating System Uses Natural Gas
- Underground Utilities
- Natural Gas Connected
- Gas Water Heater
- Phone Available
- Cable TV Available
Community Details
- No Home Owners Association
- Ashley Park Subdivision
Listing and Financial Details
- Assessor Parcel Number 1706644215
Map
Home Values in the Area
Average Home Value in this Area
Property History
| Date | Event | Price | Change | Sq Ft Price |
|---|---|---|---|---|
| 11/22/2024 11/22/24 | Sold | $570,000 | -4.2% | $253 / Sq Ft |
| 10/07/2024 10/07/24 | Pending | -- | -- | -- |
| 09/26/2024 09/26/24 | Price Changed | $595,000 | -2.4% | $264 / Sq Ft |
| 09/05/2024 09/05/24 | Price Changed | $609,900 | -2.4% | $271 / Sq Ft |
| 08/15/2024 08/15/24 | For Sale | $625,000 | -- | $278 / Sq Ft |
Tax History
| Year | Tax Paid | Tax Assessment Tax Assessment Total Assessment is a certain percentage of the fair market value that is determined by local assessors to be the total taxable value of land and additions on the property. | Land | Improvement |
|---|---|---|---|---|
| 2024 | $4,630 | $530,824 | $470,000 | $60,824 |
| 2023 | $4,258 | $388,840 | $250,000 | $138,840 |
| 2022 | $3,957 | $388,840 | $250,000 | $138,840 |
| 2021 | $3,803 | $388,840 | $250,000 | $138,840 |
| 2020 | $3,734 | $388,840 | $250,000 | $138,840 |
| 2019 | $3,115 | $267,039 | $130,000 | $137,039 |
| 2018 | $2,938 | $267,039 | $130,000 | $137,039 |
| 2017 | $2,798 | $267,039 | $130,000 | $137,039 |
| 2016 | $2,741 | $267,039 | $130,000 | $137,039 |
| 2015 | $2,547 | $244,020 | $95,000 | $149,020 |
| 2014 | $2,416 | $244,020 | $95,000 | $149,020 |
Mortgage History
| Date | Status | Loan Amount | Loan Type |
|---|---|---|---|
| Open | $427,500 | Credit Line Revolving | |
| Closed | $427,500 | Credit Line Revolving | |
| Previous Owner | $391,000 | Credit Line Revolving | |
| Previous Owner | $48,400 | New Conventional | |
| Previous Owner | $53,500 | Unknown |
Deed History
| Date | Type | Sale Price | Title Company |
|---|---|---|---|
| Warranty Deed | $570,000 | None Listed On Document | |
| Warranty Deed | $570,000 | None Listed On Document | |
| Deed | $84,000 | -- |
Similar Homes in Raleigh, NC
Source: Doorify MLS
MLS Number: 10047137
APN: 1706.15-64-4215-000
- 400 Cottonwood Cir
- 508 Northwood Dr
- 129 Windel Dr
- 602 Shelley Rd
- 5004 Lakemont Dr
- 5208 Knollwood Rd
- 662 Manchester Dr
- 104 Pinecroft Dr
- 721 Shelley Rd
- 5412 Farley Dr
- 309 E Millbrook Rd
- 304 Northbrook Dr
- 781 Manchester Dr
- 5505 Knollwood Rd
- 4900 Skidmore St
- 4913 Great Meadows Ct
- 4800 Lakemont Dr
- 216 Burkwood Ln
- 861 Wimbleton Dr
- 865 Wimbleton Dr
