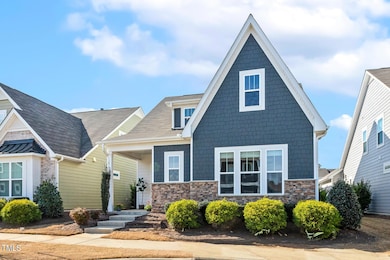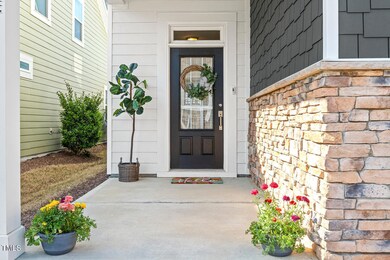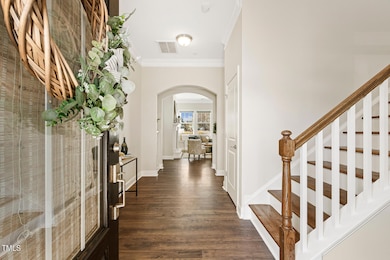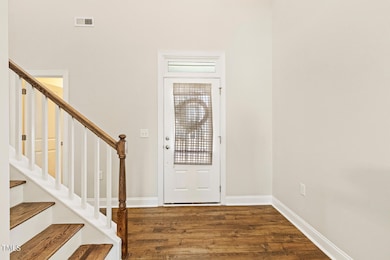
405 Daisy Grove Ln Holly Springs, NC 27540
Estimated payment $3,441/month
Highlights
- Very Popular Property
- Open Floorplan
- Transitional Architecture
- Holly Springs Elementary School Rated A
- Clubhouse
- 5-minute walk to Jones Park
About This Home
Welcome to this stunning home, nestled in the sought-after Holly Springs neighborhood of 2018 Market! Greet your neighbors and enjoy the charm of community life from the inviting covered front porch. Step inside to discover a spacious open-concept layout, highlighted by elegant luxury vinyl floors throughout the main level. The heart of the home, the kitchen, is a true chef's dream, featuring sleek stainless steel appliances, beautiful quartz countertops, custom-crowned cabinetry, a spacious center island with seating, and a generous walk-in pantry for all your culinary needs. The adjacent dining area is a picture of sophistication, complete with wainscoting and a newly updated light fixture, offering the perfect space for both everyday meals and special gatherings. In the family room, cozy up by the fireplace or enjoy the warmth of natural light pouring in through a wall of large windows. The room also boasts a stylish new ceiling fan with a light, enhancing the space's comfort and charm. The main-level owner's suite is a private retreat, offering two large walk-in closets, a tray ceiling with crown molding, and a serene atmosphere. The luxurious en-suite bath features a double vanity and a beautifully tiled shower, providing a spa-like experience every day. Also on the main floor, you'll find a convenient laundry room and a well-appointed powder room. Upstairs, two additional bedrooms share a charming Jack-and-Jill bathroom, offering comfort and privacy. After a long day, unwind on the extended back patio, ideal for relaxation or entertaining. The fully fenced backyard provides added privacy, making it your perfect outdoor haven. This home is part of a vibrant community with outstanding amenities, including a clubhouse, pool, and tot lot. Enjoy easy neighborhood access to the Jones Park Greenway for outdoor recreation. The home is ideally located close to downtown Holly Springs, Ting Park, The Shoppes at Holly Springs, and offers quick access to Hwy 55 and The Triangle Expressway. Don't miss your opportunity to own this exceptional home - schedule a showing today!
Home Details
Home Type
- Single Family
Est. Annual Taxes
- $4,313
Year Built
- Built in 2018
Lot Details
- 5,663 Sq Ft Lot
- Landscaped
- Back Yard Fenced and Front Yard
HOA Fees
- $129 Monthly HOA Fees
Parking
- 2 Car Attached Garage
- Rear-Facing Garage
- Private Driveway
Home Design
- Transitional Architecture
- Traditional Architecture
- Brick or Stone Mason
- Slab Foundation
- Shingle Roof
- Vinyl Siding
- Stone
Interior Spaces
- 2,270 Sq Ft Home
- 2-Story Property
- Open Floorplan
- Bookcases
- Crown Molding
- Tray Ceiling
- Smooth Ceilings
- Ceiling Fan
- Recessed Lighting
- Gas Log Fireplace
- Entrance Foyer
- Family Room with Fireplace
- Dining Room
- Storage
- Unfinished Attic
Kitchen
- Eat-In Kitchen
- Oven
- Gas Cooktop
- Microwave
- Dishwasher
- Stainless Steel Appliances
- Kitchen Island
- Quartz Countertops
Flooring
- Carpet
- Tile
- Luxury Vinyl Tile
Bedrooms and Bathrooms
- 3 Bedrooms
- Primary Bedroom on Main
- Walk-In Closet
- Double Vanity
- Private Water Closet
- Bathtub with Shower
- Walk-in Shower
Laundry
- Laundry Room
- Laundry on main level
Outdoor Features
- Covered patio or porch
- Rain Gutters
Schools
- Wake County Schools Elementary And Middle School
- Wake County Schools High School
Utilities
- Central Air
- Heat Pump System
Listing and Financial Details
- Property held in a trust
- Assessor Parcel Number 0659148438
Community Details
Overview
- Association fees include ground maintenance
- First Service Residential Association, Phone Number (919) 676-5310
- Built by Lennar
- 2018 Market Subdivision
Amenities
- Clubhouse
Recreation
- Community Playground
- Community Pool
- Trails
Map
Home Values in the Area
Average Home Value in this Area
Tax History
| Year | Tax Paid | Tax Assessment Tax Assessment Total Assessment is a certain percentage of the fair market value that is determined by local assessors to be the total taxable value of land and additions on the property. | Land | Improvement |
|---|---|---|---|---|
| 2024 | $4,313 | $500,989 | $105,000 | $395,989 |
| 2023 | $3,693 | $340,523 | $66,000 | $274,523 |
| 2022 | $3,565 | $340,523 | $66,000 | $274,523 |
| 2021 | $3,499 | $340,523 | $66,000 | $274,523 |
| 2020 | $3,499 | $340,523 | $66,000 | $274,523 |
| 2019 | $3,603 | $297,778 | $66,000 | $231,778 |
| 2018 | $717 | $66,000 | $66,000 | $0 |
Property History
| Date | Event | Price | Change | Sq Ft Price |
|---|---|---|---|---|
| 04/23/2025 04/23/25 | For Sale | $530,000 | 0.0% | $233 / Sq Ft |
| 04/06/2025 04/06/25 | Pending | -- | -- | -- |
| 04/02/2025 04/02/25 | For Sale | $530,000 | -- | $233 / Sq Ft |
Deed History
| Date | Type | Sale Price | Title Company |
|---|---|---|---|
| Warranty Deed | -- | -- | |
| Quit Claim Deed | -- | -- | |
| Interfamily Deed Transfer | -- | None Available | |
| Special Warranty Deed | $345,000 | None Available |
Mortgage History
| Date | Status | Loan Amount | Loan Type |
|---|---|---|---|
| Previous Owner | $100,000 | Credit Line Revolving | |
| Previous Owner | $315,500 | VA | |
| Previous Owner | $314,381 | VA |
Similar Homes in Holly Springs, NC
Source: Doorify MLS
MLS Number: 10086245
APN: 0659.13-14-8438-000
- 308 Masden Rd
- 109 Beldenshire Way
- 120 Cabrita Ct
- 108 Branchside Ln
- 204 Flint Point Ln
- 112 Cobblepoint Way
- 101 Clardona Way
- 112 Mendells Dr
- 300 Round About Rd
- 224 Round About Rd
- 409 Vista Springs Cir
- 329 N Main St
- 321 Blalock St
- 508 Baygall Rd
- 317 Flatrock Ln
- 126 W Savannah Ridge Rd
- 108 W Savannah Ridge Rd
- 332 Bass Lake Rd
- 909 Starkland Way
- 105 Cross Hill Ln






