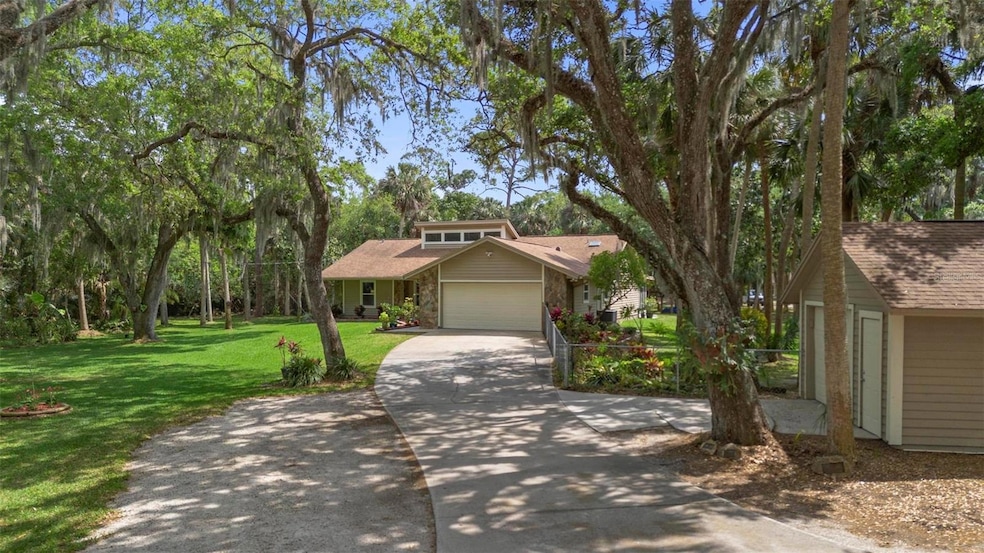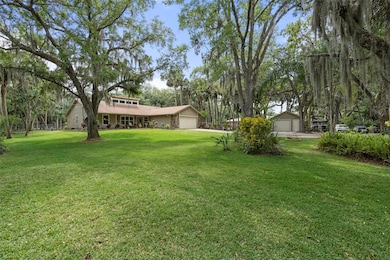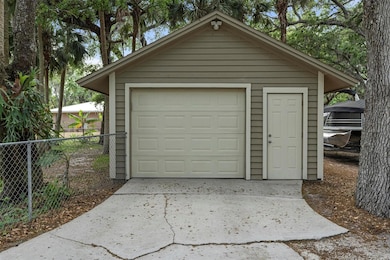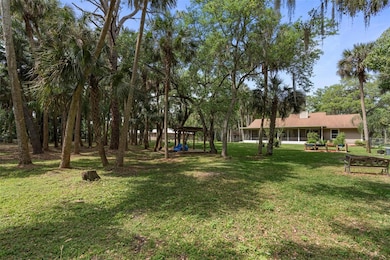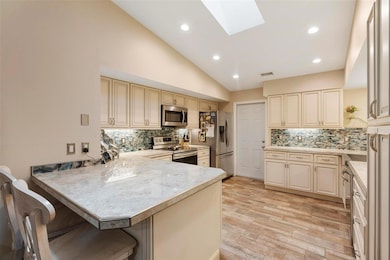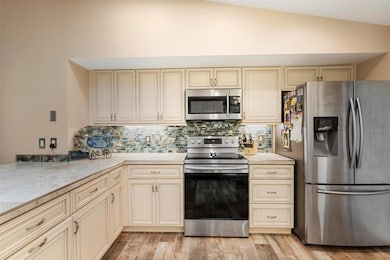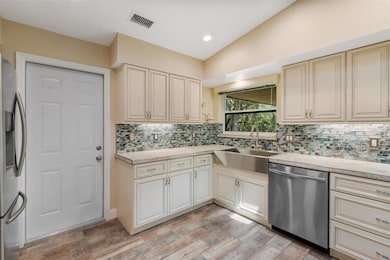
405 E Hall Rd Merritt Island, FL 32953
Estimated payment $3,312/month
Highlights
- Parking available for a boat
- Access To Intracoastal Waterway
- Custom Home
- Lewis Carroll Elementary School Rated A-
- Oak Trees
- View of Trees or Woods
About This Home
YOUR PRIVATE OASIS AWAITS!!! Just outside the hustle and bustle of the city and minutes from multiple public BOAT RAMPS, GOLF COURSE, PARKS, and BEACHES, this stunning 3 BD/2 BA home invites you to experience a tranquil country lifestyle on a generous 1.29 ACRES—with NO HOA restrictions. As you step through the inviting front porch, you’ll be greeted by soaring vaulted ceilings and an abundance of natural light streaming through the clerestory windows. The open floor plan seamlessly blends comfort and elegance, featuring a double-sided wood-burning fireplace and beautifully engineered wood flooring that flows through the main living areas. The gourmet kitchen is a chef's dream, showcasing solid wood cabinets, inviting island seating with expanded counter space, a striking art deco backsplash, high-end stainless steel appliances and farm house sink. Retreat to the newly renovated master bathroom, where you’ll find a spacious walk-in closet, oversized dual vanities, a walk-in shower, and a dedicated laundry room with a standalone sink, cabinetry, a designated folding area, and ample storage. The Owners Suite, conveniently located off the kitchen/dinette, boasts French doors leading to your private back patio—perfect for relaxation. Entertain effortlessly with additional French doors from the main living area that open to a delightful screened patio, featuring elegant tile flooring, a charming tongue and groove ceiling, and breathtaking panoramic views of your lush garden, inviting firepit, and serene natural surroundings. The DETACHED 16 X 27 single car GARAGE provides a private entry, complete with A/C and electricity, plus extra space for parking or storage for your boat, RV, or guests. Don’t miss your chance to own this captivating sanctuary—your dream home awaits! ***
Listing Agent
THE REAL ESTATE COLLECTION LLC Brokerage Phone: 407-656-7814 License #3286253
Co-Listing Agent
THE REAL ESTATE COLLECTION LLC Brokerage Phone: 407-656-7814 License #3121297
Home Details
Home Type
- Single Family
Est. Annual Taxes
- $3,113
Year Built
- Built in 1984
Lot Details
- 1.29 Acre Lot
- Street terminates at a dead end
- Unincorporated Location
- North Facing Home
- Chain Link Fence
- Mature Landscaping
- Private Lot
- Oversized Lot
- Irrigation
- Cleared Lot
- Oak Trees
- Garden
- Property is zoned RR1
Parking
- 3 Car Attached Garage
- Parking Pad
- Workshop in Garage
- Garage Door Opener
- Driveway
- Open Parking
- Parking available for a boat
Property Views
- Woods
- Garden
Home Design
- Custom Home
- Craftsman Architecture
- Ranch Style House
- Florida Architecture
- Slab Foundation
- Frame Construction
- Shingle Roof
- Stone Siding
- Cedar
Interior Spaces
- 1,850 Sq Ft Home
- Open Floorplan
- High Ceiling
- Ceiling Fan
- Wood Burning Fireplace
- Stone Fireplace
- Double Pane Windows
- Blinds
- French Doors
- Entrance Foyer
- Living Room with Fireplace
- Breakfast Room
- Dining Room
- Workshop
- Inside Utility
- Utility Room
- Hurricane or Storm Shutters
Kitchen
- Eat-In Kitchen
- Range
- Microwave
- Solid Surface Countertops
- Solid Wood Cabinet
- Disposal
Flooring
- Engineered Wood
- Concrete
- Ceramic Tile
- Luxury Vinyl Tile
- Vinyl
Bedrooms and Bathrooms
- 3 Bedrooms
- Split Bedroom Floorplan
- Closet Cabinetry
- Walk-In Closet
- 2 Full Bathrooms
- Dual Sinks
- Shower Only
Laundry
- Laundry Room
- Washer and Electric Dryer Hookup
Outdoor Features
- Access To Intracoastal Waterway
- River Access
- Property is near a marina
- Access To Creek
- Screened Patio
- Gazebo
- Separate Outdoor Workshop
- Rain Gutters
- Rear Porch
Location
- Property is near public transit
- Property is near a golf course
Utilities
- Central Heating and Cooling System
- 1 Septic Tank
- Cable TV Available
Community Details
- No Home Owners Association
Listing and Financial Details
- Visit Down Payment Resource Website
- Tax Block 250
- Assessor Parcel Number 24-36-02-00-00250.0-0000.00
Map
Home Values in the Area
Average Home Value in this Area
Tax History
| Year | Tax Paid | Tax Assessment Tax Assessment Total Assessment is a certain percentage of the fair market value that is determined by local assessors to be the total taxable value of land and additions on the property. | Land | Improvement |
|---|---|---|---|---|
| 2023 | $3,208 | $243,820 | $0 | $0 |
| 2022 | $2,998 | $236,720 | $0 | $0 |
| 2021 | $3,124 | $229,830 | $0 | $0 |
| 2020 | $3,071 | $226,660 | $0 | $0 |
| 2019 | $3,023 | $221,570 | $0 | $0 |
| 2018 | $2,107 | $152,410 | $0 | $0 |
| 2017 | $2,115 | $149,280 | $0 | $0 |
| 2016 | $2,142 | $146,210 | $49,020 | $97,190 |
| 2015 | $2,192 | $145,200 | $49,020 | $96,180 |
| 2014 | $2,203 | $144,050 | $49,020 | $95,030 |
Property History
| Date | Event | Price | Change | Sq Ft Price |
|---|---|---|---|---|
| 03/27/2025 03/27/25 | For Sale | $547,000 | +59.9% | $296 / Sq Ft |
| 04/20/2018 04/20/18 | Sold | $342,000 | -2.3% | $185 / Sq Ft |
| 03/15/2018 03/15/18 | Pending | -- | -- | -- |
| 03/09/2018 03/09/18 | For Sale | $349,900 | -- | $189 / Sq Ft |
Deed History
| Date | Type | Sale Price | Title Company |
|---|---|---|---|
| Warranty Deed | $342,000 | Intl Title & Escrow Co Llc |
Mortgage History
| Date | Status | Loan Amount | Loan Type |
|---|---|---|---|
| Open | $50,000 | Credit Line Revolving | |
| Open | $273,600 | No Value Available | |
| Previous Owner | $121,400 | No Value Available |
Similar Homes in Merritt Island, FL
Source: Stellar MLS
MLS Number: O6293976
APN: 24-36-02-00-00250.0-0000.00
- 0 Judson Rd Unit 1025550
- 4408 Sea Gull Dr
- 4567 Cornwall Dr
- 4570 Hebron Dr
- 571 Priscilla Place
- 4221 Timothy Dr
- 4111 Timothy Dr
- 4587 Cornwall Dr
- 4568 Cornwall Dr
- 178 Blue Jay Ln
- 151 Blue Jay Ln
- 4629 Mourning Dove Dr
- 135 Blue Jay Ln
- 4049 Judith Ave Unit 32
- 4039 Judith Ave Unit 31
- 515 Danbury Ln
- 132 Gator Dr
- 139 Gator Dr
- 125 Gator Dr
- 4693 Shannock Ave
