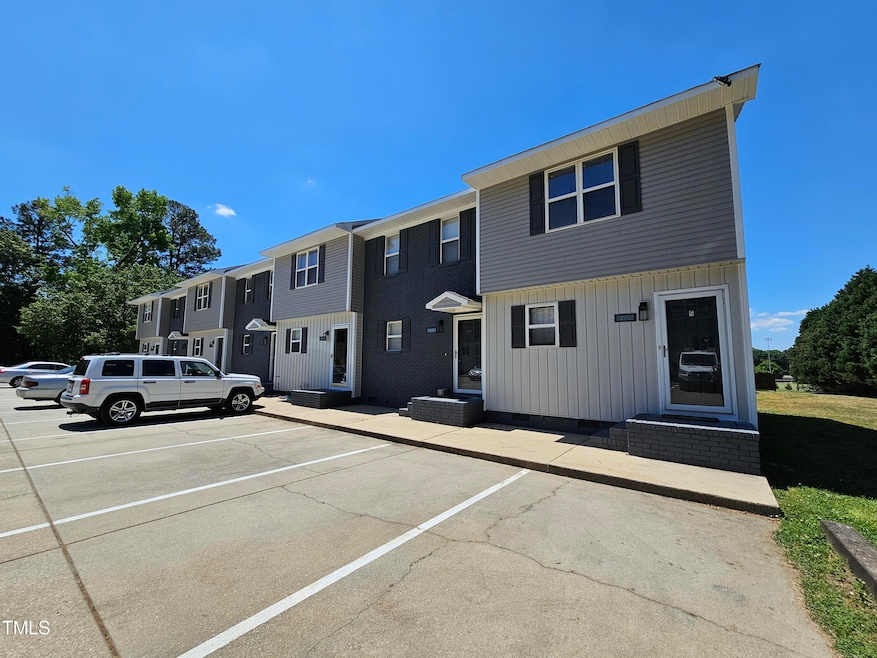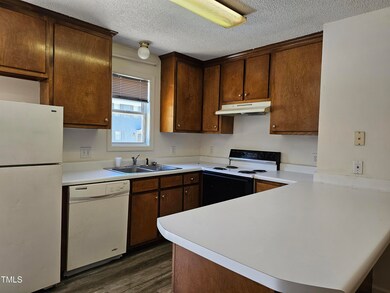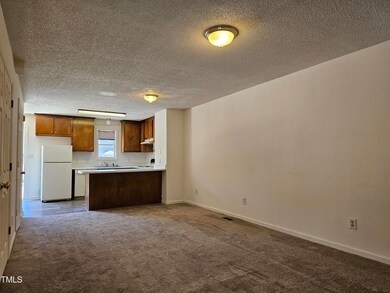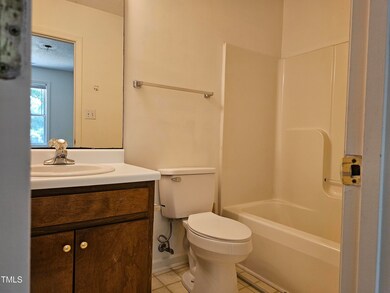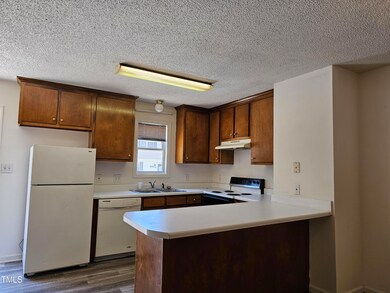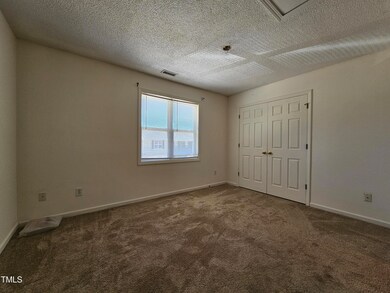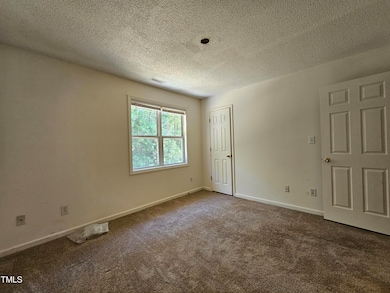
405 E Williams St Angier, NC 27501
Highlights
- Deck
- Quartz Countertops
- Bathtub with Shower
- Traditional Architecture
- Eat-In Kitchen
- 5-minute walk to Angier Recreation Park
About This Home
As of February 2025Attention first time buyers and investors! This 2 bed 2.5 bath townhome, being sold AS-IS, is waiting for someone ready to put in a little elbow grease and make it their own. Located in Downtown Angier just Steps to Jack Marley Park! 15 min to Fuquay and convenient to highways! Also check out upgraded units in same neighborhood.
Townhouse Details
Home Type
- Townhome
Est. Annual Taxes
- $1,894
Year Built
- Built in 1991
Lot Details
- 871 Sq Ft Lot
- Two or More Common Walls
HOA Fees
- $90 Monthly HOA Fees
Home Design
- Traditional Architecture
- Pillar, Post or Pier Foundation
- Frame Construction
- Shingle Roof
- Vinyl Siding
Interior Spaces
- 1,056 Sq Ft Home
- 2-Story Property
- Smooth Ceilings
- Ceiling Fan
- Entrance Foyer
- Family Room
- Dining Room
- Utility Room
- Laundry in unit
Kitchen
- Eat-In Kitchen
- Electric Range
- Microwave
- Dishwasher
- Quartz Countertops
Flooring
- Carpet
- Laminate
Bedrooms and Bathrooms
- 2 Bedrooms
- Bathtub with Shower
Parking
- 2 Parking Spaces
- Parking Lot
Outdoor Features
- Deck
Schools
- Angier Elementary School
- Harnett Central Middle School
- Harnett Central High School
Utilities
- Forced Air Heating and Cooling System
- Electric Water Heater
Community Details
- Association fees include ground maintenance, maintenance structure
- Lake Park Luxury Townhome Association, Phone Number (919) 324-3829
- Lake Park Subdivision
Listing and Financial Details
- Assessor Parcel Number 0673-99-7953.000
Map
Home Values in the Area
Average Home Value in this Area
Property History
| Date | Event | Price | Change | Sq Ft Price |
|---|---|---|---|---|
| 02/03/2025 02/03/25 | Sold | $197,500 | -1.3% | $187 / Sq Ft |
| 12/24/2024 12/24/24 | Pending | -- | -- | -- |
| 11/08/2024 11/08/24 | For Sale | $200,000 | -- | $189 / Sq Ft |
About the Listing Agent

Stephanie is a professional REALTOR® who has a powerful combination of experience and education. Her career background includes mortgage banking, property investment, real estate sales and home staging. Her broad range of expertise enables her to serve a wide variety of clientele, in all market conditions.
Stephanie is a North Carolina native and East Carolina University alumni. She began her real estate career in 2004 when she purchased her first investment property. She continues to
Stephanie's Other Listings
Source: Doorify MLS
MLS Number: 10062610
- 411 E Williams St
- 413 E Williams St
- 373 E Williams St
- 369 E Williams St
- 361 E Williams St
- 12 Stonegate Dr
- 341 E Williams St
- 561 Circle Dr
- 168 Begonia St
- 53 Brooklyn Trail
- 178 Grove Township Way
- 291 Alden Way
- 236 Alden Way
- 13 Bluebell St
- 216 Horseshoe Place Unit 25
- 117 Woodcroft Dr
- 918 Circle Dr
- 0 Wimberly St Unit 10047549
- 185 Horseshoe Place Unit 54
- 445 N Dunn St
