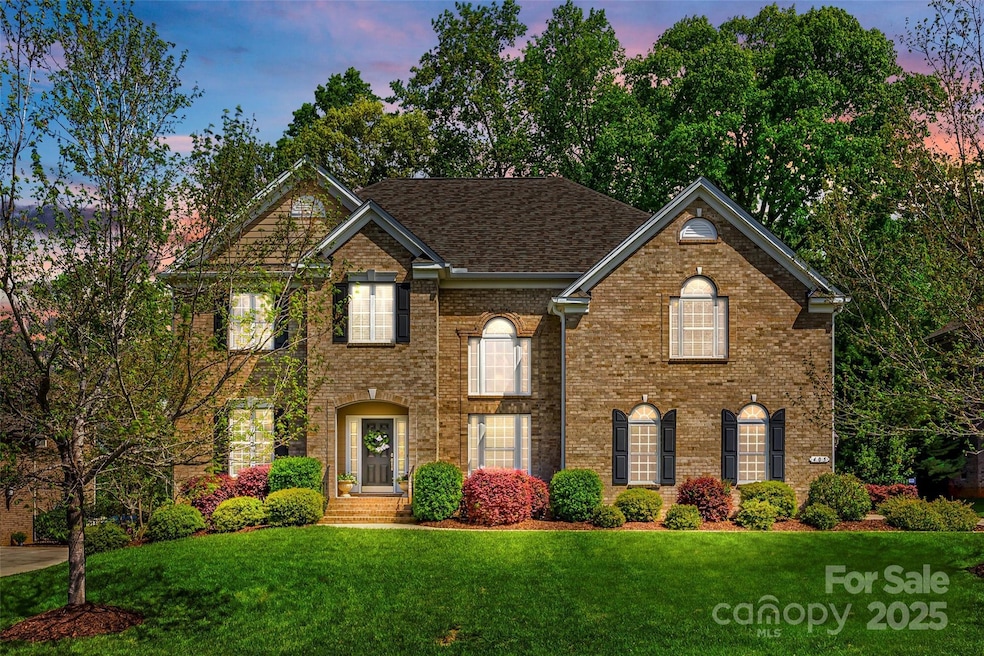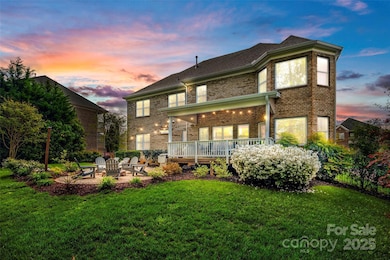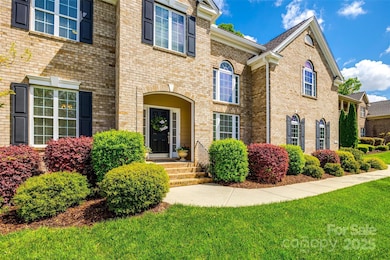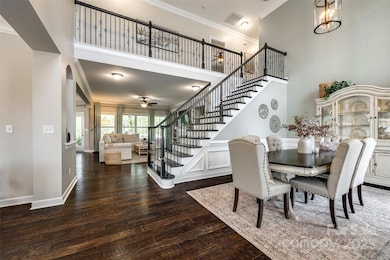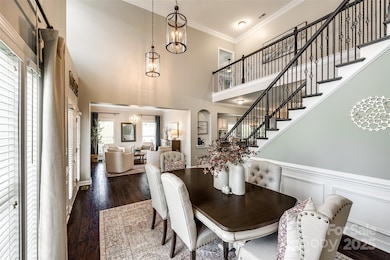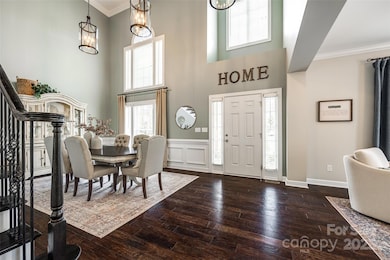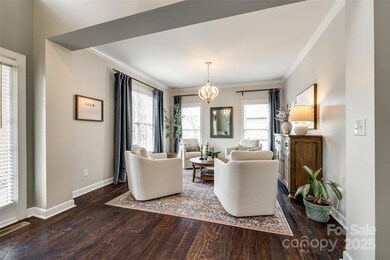
405 Five Leaf Ln Waxhaw, NC 28173
Estimated payment $5,588/month
Highlights
- Open Floorplan
- Clubhouse
- Transitional Architecture
- Weddington Elementary School Rated A
- Wooded Lot
- Wood Flooring
About This Home
Stunning cul-de-sac home in the Estates enclave of the sought-after Hollister neighborhood! This beautifully designed residence wows with a dramatic two-story foyer and dining room, rich hardwood floors, elegant staircase with wrought iron balusters, designer lighting, and a versatile flex space. The updated kitchen opens to a spacious family room—perfect for entertaining. A guest bedroom and stylish full bath are on the main level. Upstairs, the oversized primary suite is a perfect retreat overlooking the wooded and serene backyard. Large secondary bedrooms and the spacious bonus room is perfect for a movie or game night. Step outside to a private oasis with lush landscaping, covered porch, patio with fire pit, and a bubbling stone waterfall. Close proximity to the neighborhood trails, resort-style amenities, and top-rated Weddington schools make this an exceptional property—just minutes from shopping, dining, employment centers and more! Brand new roof, newer carpet and fresh paint.
Listing Agent
Berkshire Hathaway HomeServices Carolinas Realty Brokerage Email: marsela.green@bhhscarolinas.com License #289728

Home Details
Home Type
- Single Family
Est. Annual Taxes
- $3,297
Year Built
- Built in 2012
Lot Details
- Lot Dimensions are 95x217x96x234
- Cul-De-Sac
- Back Yard Fenced
- Wooded Lot
- Property is zoned AJ0
HOA Fees
- $95 Monthly HOA Fees
Parking
- 2 Car Attached Garage
- Driveway
Home Design
- Transitional Architecture
- Four Sided Brick Exterior Elevation
Interior Spaces
- 2-Story Property
- Open Floorplan
- Wired For Data
- Built-In Features
- Insulated Windows
- Entrance Foyer
- Family Room with Fireplace
- Crawl Space
- Pull Down Stairs to Attic
- Laundry Room
Kitchen
- Built-In Oven
- Electric Cooktop
- Microwave
- Dishwasher
- Kitchen Island
Flooring
- Wood
- Tile
Bedrooms and Bathrooms
- Walk-In Closet
- 3 Full Bathrooms
- Garden Bath
Outdoor Features
- Covered patio or porch
- Fire Pit
Schools
- Weddington Elementary And Middle School
- Weddington High School
Utilities
- Forced Air Zoned Heating and Cooling System
- Underground Utilities
- Fiber Optics Available
- Cable TV Available
Listing and Financial Details
- Assessor Parcel Number 06-072-146
Community Details
Overview
- Cedar Management Association, Phone Number (704) 644-8808
- Built by Shea Homes
- Hollister Subdivision, Silverado Floorplan
- Mandatory home owners association
Amenities
- Clubhouse
Recreation
- Tennis Courts
- Sport Court
- Community Playground
- Community Pool
- Trails
Map
Home Values in the Area
Average Home Value in this Area
Tax History
| Year | Tax Paid | Tax Assessment Tax Assessment Total Assessment is a certain percentage of the fair market value that is determined by local assessors to be the total taxable value of land and additions on the property. | Land | Improvement |
|---|---|---|---|---|
| 2024 | $3,297 | $525,100 | $117,600 | $407,500 |
| 2023 | $3,285 | $525,100 | $117,600 | $407,500 |
| 2022 | $3,285 | $525,100 | $117,600 | $407,500 |
| 2021 | $3,277 | $525,100 | $117,600 | $407,500 |
| 2020 | $3,204 | $416,000 | $90,000 | $326,000 |
| 2019 | $3,188 | $416,000 | $90,000 | $326,000 |
| 2018 | $0 | $416,000 | $90,000 | $326,000 |
| 2017 | $3,371 | $416,000 | $90,000 | $326,000 |
| 2016 | $3,311 | $416,000 | $90,000 | $326,000 |
| 2015 | $3,348 | $416,000 | $90,000 | $326,000 |
| 2014 | $480 | $462,280 | $69,820 | $392,460 |
Property History
| Date | Event | Price | Change | Sq Ft Price |
|---|---|---|---|---|
| 04/16/2025 04/16/25 | For Sale | $935,000 | -- | $266 / Sq Ft |
Deed History
| Date | Type | Sale Price | Title Company |
|---|---|---|---|
| Warranty Deed | $415,000 | Harbor City Title |
Mortgage History
| Date | Status | Loan Amount | Loan Type |
|---|---|---|---|
| Open | $329,000 | New Conventional | |
| Closed | $343,000 | No Value Available | |
| Closed | $355,000 | New Conventional | |
| Closed | $40,000 | Credit Line Revolving | |
| Closed | $332,000 | New Conventional |
Similar Homes in Waxhaw, NC
Source: Canopy MLS (Canopy Realtor® Association)
MLS Number: 4244840
APN: 06-072-146
- 406 Deer Brush Ln
- 805 Hidden Pond Ln
- 805 Five Leaf Ln
- 331 Skyecroft Way
- 405 Creeping Cedar Ct
- 8100 Skye Knoll Dr Unit 144
- 301 Prairie Rose Ct
- 6114 Will Plyler Rd
- 5908 Will Plyler Rd
- 304 Ivy Springs Ln Unit 19
- 409 Gladelynn Way
- 6309 New Town Rd
- 5078 Hyannis Ct
- 819 Beauhaven Ln
- 1737 Cavaillon Dr
- 733 Lingfield Ln
- 12+/-acres New Town Rd
- 5051 Hyannis Ct
- 509 Pine Needle Ct
- 6706 Blackwood Ln
