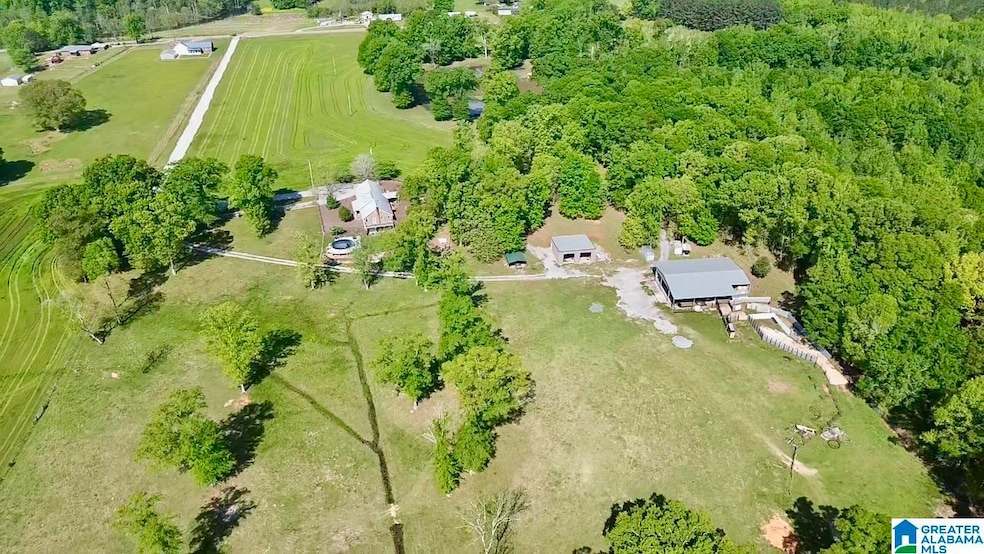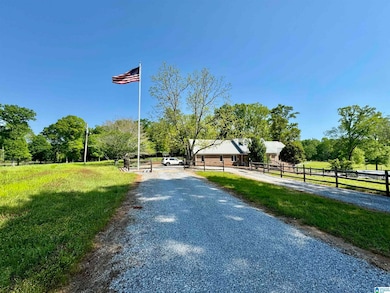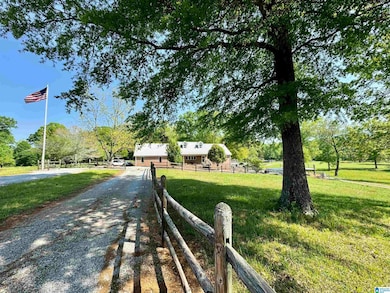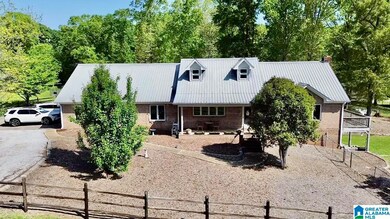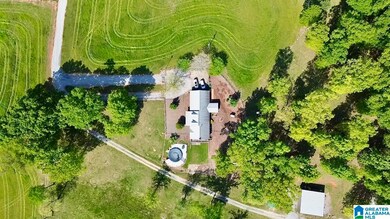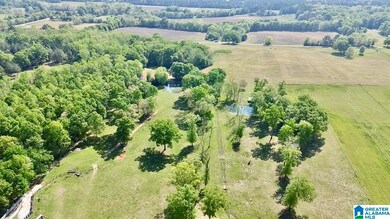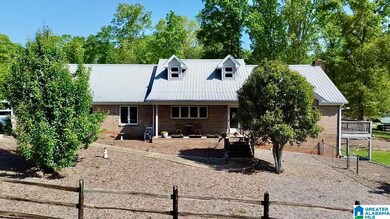
405 Highway 77 Columbiana, AL 35051
South Shelby NeighborhoodEstimated payment $8,641/month
Highlights
- Barn
- Sitting Area In Primary Bedroom
- Deck
- In Ground Pool
- 50.85 Acre Lot
- Cathedral Ceiling
About This Home
Nestled just minutes from Lay Lake, this property offers a rare blend of rural charm and modern convenience. The 3,688 sqft home features 4 bedrooms and 3.5 bathrooms, with two kitchens for ultimate versatility—perfect for families or multi-generational living. The master suite is expansive, boasting a large closet with built-in laundry, while a second laundry room downstairs adds convenience. The home is partially furnished, including all appliances, a dining room set, and a large wooden desk. Outside, the farm is fully equipped for agricultural pursuits, featuring a John Deere 5075E tractor, 20' cattle trailer, 24' flatbed trailer, and an array of farming tools and attachments. Structures include two carports, a 40x40 workshop with a bathroom, a 40x80 hay barn with concrete floor and lean-tos, and a cattle working pen with guardrails and a headgate. Recreationally, three stocked ponds provide water and leisure, with one near a playground. There are 3 propane tanks and two fuel tanks.
Property Details
Property Type
- Other
Est. Annual Taxes
- $1,208
Year Built
- Built in 1993
Lot Details
- 50.85 Acre Lot
- Fenced Yard
Parking
- 2 Car Attached Garage
- Garage on Main Level
- Side Facing Garage
- Driveway
Home Design
- Farm
- Four Sided Brick Exterior Elevation
Interior Spaces
- 1-Story Property
- Cathedral Ceiling
- Gas Log Fireplace
- Great Room with Fireplace
- Dining Room
- Home Office
- Pull Down Stairs to Attic
Kitchen
- Electric Oven
- Electric Cooktop
- Stove
- Built-In Microwave
- Freezer
- Dishwasher
- Kitchen Island
- Stone Countertops
Flooring
- Wood
- Carpet
- Tile
- Vinyl
Bedrooms and Bathrooms
- 4 Bedrooms
- Sitting Area In Primary Bedroom
- Walk-In Closet
- Split Vanities
- Bathtub and Shower Combination in Primary Bathroom
- Separate Shower
- Linen Closet In Bathroom
Laundry
- Laundry Room
- Laundry on main level
- Washer and Electric Dryer Hookup
Finished Basement
- Basement Fills Entire Space Under The House
- Bedroom in Basement
- Recreation or Family Area in Basement
- Laundry in Basement
- Natural lighting in basement
Pool
- In Ground Pool
- Above Ground Pool
Outdoor Features
- Deck
- Covered patio or porch
Schools
- Elvin Hill Elementary School
- Columbiana Middle School
- Shelby County High School
Farming
- Barn
Utilities
- Central Heating and Cooling System
- Heating System Uses Gas
- Electric Water Heater
- Septic Tank
Listing and Financial Details
- Assessor Parcel Number 20-8-33-0-000-018.000
Map
Home Values in the Area
Average Home Value in this Area
Tax History
| Year | Tax Paid | Tax Assessment Tax Assessment Total Assessment is a certain percentage of the fair market value that is determined by local assessors to be the total taxable value of land and additions on the property. | Land | Improvement |
|---|---|---|---|---|
| 2024 | $1,208 | $36,080 | $0 | $0 |
| 2023 | $1,208 | $32,600 | $0 | $0 |
| 2022 | $1,087 | $29,380 | $0 | $0 |
| 2021 | $999 | $27,040 | $0 | $0 |
| 2020 | $956 | $25,900 | $0 | $0 |
| 2019 | $924 | $25,040 | $0 | $0 |
| 2017 | $897 | $24,320 | $0 | $0 |
| 2015 | $972 | $23,020 | $0 | $0 |
| 2014 | $954 | $22,620 | $0 | $0 |
Mortgage History
| Date | Status | Loan Amount | Loan Type |
|---|---|---|---|
| Closed | $40,000 | Stand Alone Second |
Similar Home in Columbiana, AL
Source: Greater Alabama MLS
MLS Number: 21416492
APN: 20-8-33-0-000-018-000
- 280 County Road 77
- 0 Highway 77 Unit 11459047
- 1800 Highway 77
- 2929 Highway 77
- 95 Wild Turkey Trail
- 3820 Highway 77
- 1249 Ferry Rd
- 0 Shore Side Ln Unit 202 21412053
- 0 Shore Side Ln Unit 137 & 138 21409221
- 0 Shore Side Ln Unit 215 21390268
- 2505 Shore Side Ln
- 0 Highway 416 Unit LOT 25 21413604
- 127 Perkins Landing Rd
- 0 Stillwaters Trail Unit 160 21393378
- 0 Ferry Rd
- 977 Ferry Rd Unit 2
- 0 Broken Arrow Rd Unit 122 21414804
- 427 Perkins Landing Cove
- 127 Perkins Pointe
- 235 Highway 416
