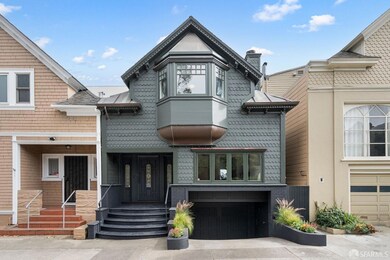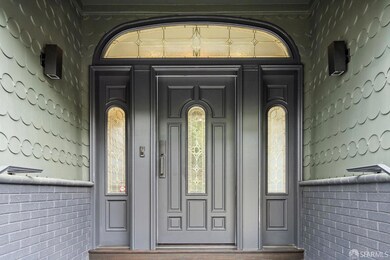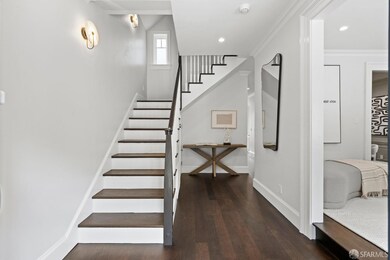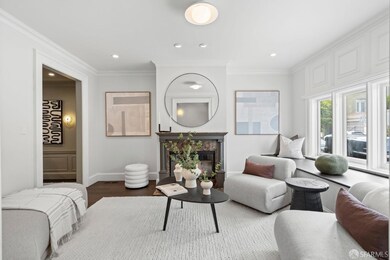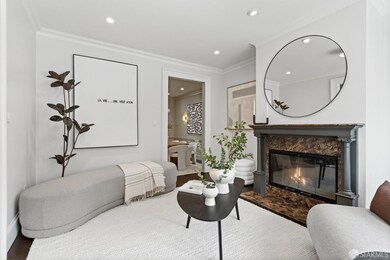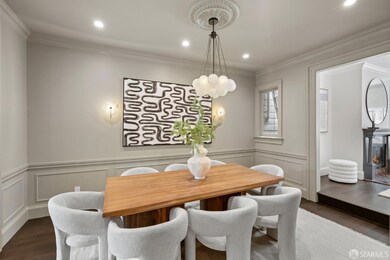
Highlights
- Ocean View
- 4-minute walk to 21St Street
- Rooftop Deck
- Harvey Milk Civil Rights Academy Rated A
- Home Theater
- Sitting Area In Primary Bedroom
About This Home
As of December 2024This luxurious residence at 405 Hill Street features three spacious bedrooms on one level, a versatile lower-level guest suite, and a stunning backyard, all in the heart of Noe Valleyone of San Francisco's most desirable neighborhoods. Blending architectural charm with modern design, this home offers an exceptional living experience across three curated levels. Enter through a grand foyer to a bright living room with a cozy fireplace. The chef's kitchen is equipped with gourmet appliances and sleek cabinetry, seamlessly connecting to a secondary common room. The dining room is perfect for casual gatherings or dinner parties. The primary suite on the upper level boasts panoramic views, a fireplace, a walk-in closet, and a designer ensuite. Two additional bedrooms and a well-appointed bath complete this level. The lower-level suite can serve as a media room or guest suite with a full bath. Step outside to your private oasis with a terrace and deck featuring an outdoor kitchen, BBQ, and fire pitideal for al fresco dining. This exquisite home is moments from 24th Street's shops, restaurants, and Dolores Park. Don't miss the chance to make this residence your own!
Home Details
Home Type
- Single Family
Est. Annual Taxes
- $38,700
Year Built
- Built in 1908 | Remodeled
Lot Details
- 1,912 Sq Ft Lot
- North Facing Home
- Property is Fully Fenced
- Landscaped
- Private Lot
- Low Maintenance Yard
Parking
- 1 Car Attached Garage
- Electric Vehicle Home Charger
- Open Parking
Property Views
- Ocean
- Bay
- Twin Peaks
- San Francisco
- Sutro Tower
- City Lights
- Mount Diablo
- Hills
Home Design
- Victorian Architecture
- Brick Exterior Construction
- Concrete Foundation
- Slab Foundation
- Shingle Roof
- Composition Roof
- Wood Siding
- Shingle Siding
Interior Spaces
- 2,940 Sq Ft Home
- Wet Bar
- Double Pane Windows
- Formal Entry
- Family Room Off Kitchen
- Living Room with Fireplace
- 2 Fireplaces
- Formal Dining Room
- Home Theater
- Storage Room
Kitchen
- Double Oven
- Free-Standing Gas Oven
- Free-Standing Gas Range
- Range Hood
- Dishwasher
- Wine Refrigerator
- Kitchen Island
- Disposal
Flooring
- Wood
- Marble
- Tile
Bedrooms and Bathrooms
- Sitting Area In Primary Bedroom
- Fireplace in Primary Bedroom
- Primary Bedroom Upstairs
- Walk-In Closet
- Marble Bathroom Countertops
- Dual Vanity Sinks in Primary Bathroom
- Bathtub with Shower
- Multiple Shower Heads
- Separate Shower
Laundry
- Laundry in Garage
- Dryer
- Washer
Home Security
- Carbon Monoxide Detectors
- Fire and Smoke Detector
Outdoor Features
- Rooftop Deck
- Fire Pit
- Built-In Barbecue
Utilities
- Central Heating
- Heating System Uses Gas
- Gas Water Heater
Listing and Financial Details
- Assessor Parcel Number 3621-054
Map
Home Values in the Area
Average Home Value in this Area
Property History
| Date | Event | Price | Change | Sq Ft Price |
|---|---|---|---|---|
| 12/26/2024 12/26/24 | Price Changed | $4,000,000 | 0.0% | $1,361 / Sq Ft |
| 12/20/2024 12/20/24 | Sold | $4,000,000 | -5.9% | $1,361 / Sq Ft |
| 12/02/2024 12/02/24 | Pending | -- | -- | -- |
| 12/02/2024 12/02/24 | For Sale | $4,250,000 | +63.5% | $1,446 / Sq Ft |
| 10/17/2013 10/17/13 | Sold | $2,600,000 | +8.6% | $917 / Sq Ft |
| 09/18/2013 09/18/13 | Pending | -- | -- | -- |
| 09/06/2013 09/06/13 | For Sale | $2,395,000 | -- | $845 / Sq Ft |
Tax History
| Year | Tax Paid | Tax Assessment Tax Assessment Total Assessment is a certain percentage of the fair market value that is determined by local assessors to be the total taxable value of land and additions on the property. | Land | Improvement |
|---|---|---|---|---|
| 2024 | $38,700 | $3,236,290 | $2,187,320 | $1,048,970 |
| 2023 | $38,132 | $3,172,835 | $2,144,432 | $1,028,403 |
| 2022 | $37,430 | $3,110,624 | $2,102,385 | $1,008,239 |
| 2021 | $36,775 | $3,049,632 | $2,061,162 | $988,470 |
| 2020 | $36,964 | $3,018,364 | $2,040,028 | $978,336 |
| 2019 | $35,642 | $2,959,181 | $2,000,028 | $959,153 |
| 2018 | $33,276 | $2,801,154 | $1,960,808 | $840,346 |
| 2017 | $32,586 | $2,746,232 | $1,922,362 | $823,870 |
| 2016 | $32,101 | $2,692,386 | $1,884,670 | $807,716 |
| 2015 | $31,707 | $2,651,946 | $1,856,362 | $795,584 |
| 2014 | $30,870 | $2,600,000 | $1,820,000 | $780,000 |
Mortgage History
| Date | Status | Loan Amount | Loan Type |
|---|---|---|---|
| Open | $2,800,000 | New Conventional | |
| Previous Owner | $1,340,000 | New Conventional | |
| Previous Owner | $1,384,500 | New Conventional | |
| Previous Owner | $1,481,642 | Adjustable Rate Mortgage/ARM | |
| Previous Owner | $1,525,000 | Adjustable Rate Mortgage/ARM | |
| Previous Owner | $1,550,000 | Adjustable Rate Mortgage/ARM | |
| Previous Owner | $1,432,000 | New Conventional | |
| Previous Owner | $1,432,000 | New Conventional | |
| Previous Owner | $20,000 | Unknown | |
| Previous Owner | $0 | Unknown | |
| Previous Owner | $25,000 | Unknown | |
| Previous Owner | $50,000 | Unknown | |
| Previous Owner | $500,000 | Unknown | |
| Previous Owner | $860,000 | Negative Amortization | |
| Previous Owner | $200,000 | Credit Line Revolving | |
| Previous Owner | $100,000 | Unknown | |
| Previous Owner | $550,000 | Purchase Money Mortgage |
Deed History
| Date | Type | Sale Price | Title Company |
|---|---|---|---|
| Grant Deed | -- | Wfg National Title Insurance C | |
| Interfamily Deed Transfer | -- | Amrock Inc | |
| Interfamily Deed Transfer | -- | None Available | |
| Interfamily Deed Transfer | -- | None Available | |
| Interfamily Deed Transfer | -- | None Available | |
| Grant Deed | $2,600,000 | First American Title Company | |
| Interfamily Deed Transfer | -- | None Available | |
| Grant Deed | $1,790,000 | North American Title Co Inc | |
| Grant Deed | $950,000 | Fidelity National Title Co |
Similar Homes in San Francisco, CA
Source: San Francisco Association of REALTORS® MLS
MLS Number: 424069786
APN: 3621-054
- 332 Hill St
- 750 Sanchez St
- 943 Sanchez St Unit 945
- 777 Sanchez St
- 945 Sanchez St
- 327 Hill St
- 3816 22nd St
- 731 Noe St
- 4020 20th St
- 25 Chattanooga St
- 1075 Noe St Unit 1077
- 3919 22nd St
- 3941 19th St
- 845 Dolores St
- 843 Dolores St Unit 845
- 3961 19th St
- 222 Jersey St
- 4011 19th St
- 3872 19th St
- 328 Jersey St

