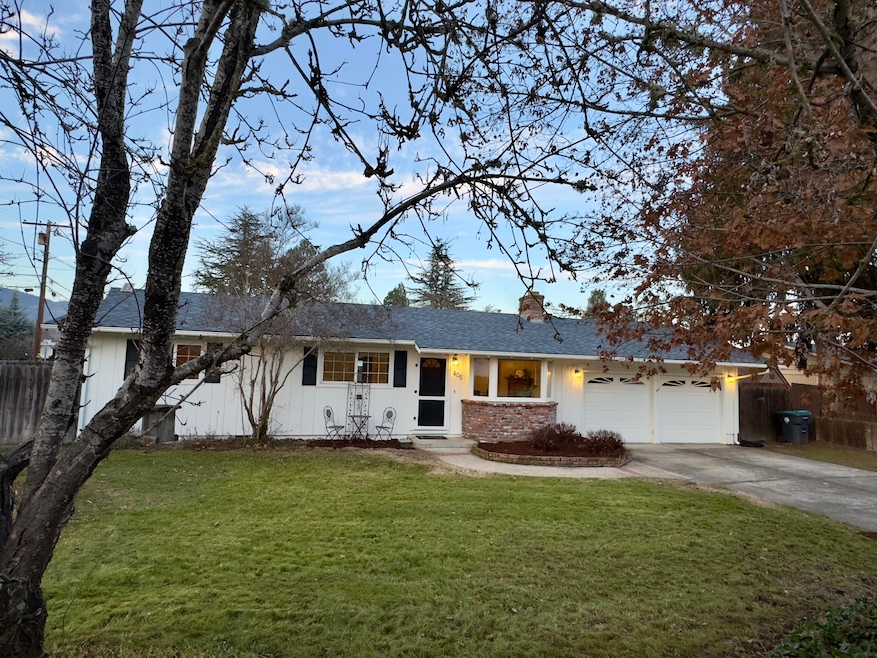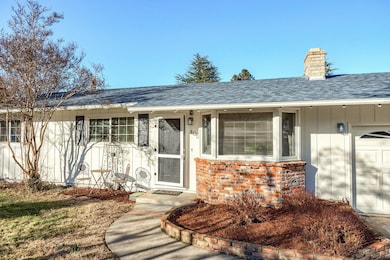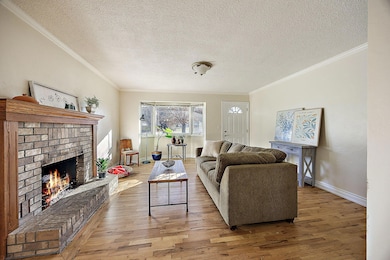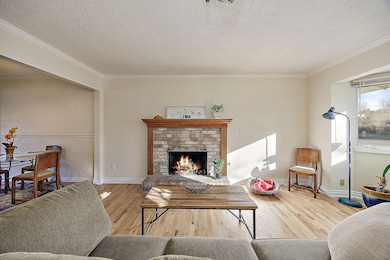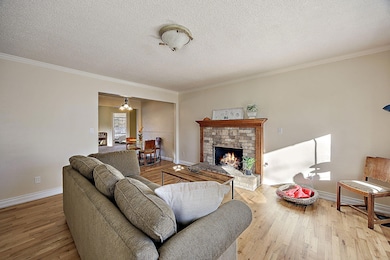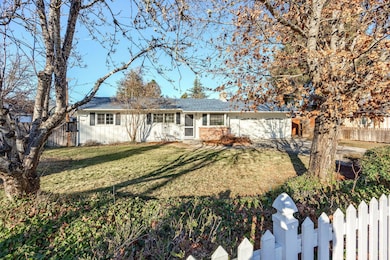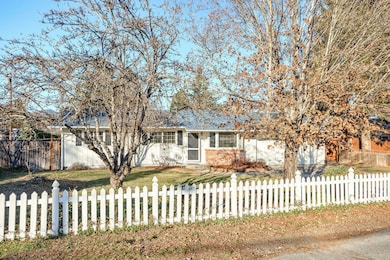
405 Hueners Ln Jacksonville, OR 97530
Estimated payment $3,260/month
Highlights
- Popular Property
- RV Access or Parking
- Vaulted Ceiling
- No Units Above
- Open Floorplan
- 4-minute walk to Schefell-Thurston Park
About This Home
Back on the market at no fault of the property! Possibility to assume current mortgage at 6%. Contact agent for more details. Don't miss this opportunity to own this charming single level home in the heart of Jacksonville! With the price reduction of $10,000, you don't want to wait to see it! It has new exterior and interior paint and a new roof, completed in 2024. This inviting 4-bedroom, 2-bathroom gem is just steps away from the popular Schoolhaus Brewhaus and local shops, restaurants, and more. Inside, you'll find a split floorplan, beautiful hardwood floors, and a spacious, fully fenced backyard complete with a sturdy playhouse—perfect for family fun. Plus, there's convenient RV parking for all your adventures. Don't let this one slip away!
Open House Schedule
-
Sunday, April 27, 20251:00 to 3:00 pm4/27/2025 1:00:00 PM +00:004/27/2025 3:00:00 PM +00:00Open House will be held by a non-licensed assistant so please call listing agent with any questions not covered on handouts.Add to Calendar
Home Details
Home Type
- Single Family
Est. Annual Taxes
- $3,086
Year Built
- Built in 1964
Lot Details
- 7,841 Sq Ft Lot
- No Common Walls
- No Units Located Below
- Fenced
- Drip System Landscaping
- Corner Lot
- Level Lot
- Garden
- Property is zoned R-1-8, R-1-8
Parking
- 2 Car Attached Garage
- Workshop in Garage
- Garage Door Opener
- Driveway
- RV Access or Parking
Home Design
- Ranch Style House
- Traditional Architecture
- Frame Construction
- Asphalt Roof
- Concrete Perimeter Foundation
Interior Spaces
- 1,691 Sq Ft Home
- Open Floorplan
- Vaulted Ceiling
- Gas Fireplace
- Vinyl Clad Windows
- Family Room
- Living Room with Fireplace
- Home Office
- Neighborhood Views
Kitchen
- Eat-In Kitchen
- Oven
- Range
- Dishwasher
- Laminate Countertops
- Disposal
Flooring
- Wood
- Carpet
- Vinyl
Bedrooms and Bathrooms
- 4 Bedrooms
- Walk-In Closet
- 2 Full Bathrooms
Laundry
- Laundry Room
- Dryer
- Washer
Home Security
- Carbon Monoxide Detectors
- Fire and Smoke Detector
Eco-Friendly Details
- Drip Irrigation
Outdoor Features
- Courtyard
- Shed
Schools
- Jacksonville Elementary School
- Mcloughlin Middle School
- South Medford High School
Utilities
- Forced Air Heating and Cooling System
- Natural Gas Connected
- Water Heater
- Cable TV Available
Community Details
- No Home Owners Association
Listing and Financial Details
- Assessor Parcel Number 10001671
Map
Home Values in the Area
Average Home Value in this Area
Tax History
| Year | Tax Paid | Tax Assessment Tax Assessment Total Assessment is a certain percentage of the fair market value that is determined by local assessors to be the total taxable value of land and additions on the property. | Land | Improvement |
|---|---|---|---|---|
| 2024 | $3,086 | $256,200 | $112,310 | $143,890 |
| 2023 | $2,975 | $248,740 | $109,040 | $139,700 |
| 2022 | $2,906 | $248,740 | $109,040 | $139,700 |
| 2021 | $2,835 | $241,500 | $105,870 | $135,630 |
| 2020 | $2,771 | $234,470 | $102,790 | $131,680 |
| 2019 | $2,710 | $221,020 | $96,900 | $124,120 |
| 2018 | $2,643 | $214,590 | $94,090 | $120,500 |
| 2017 | $2,604 | $214,590 | $94,090 | $120,500 |
| 2016 | $2,568 | $202,280 | $88,690 | $113,590 |
| 2015 | $2,459 | $202,280 | $88,690 | $113,590 |
| 2014 | $2,426 | $190,670 | $83,590 | $107,080 |
Property History
| Date | Event | Price | Change | Sq Ft Price |
|---|---|---|---|---|
| 04/09/2025 04/09/25 | For Sale | $539,000 | 0.0% | $319 / Sq Ft |
| 03/26/2025 03/26/25 | Pending | -- | -- | -- |
| 03/23/2025 03/23/25 | Price Changed | $539,000 | -1.8% | $319 / Sq Ft |
| 01/19/2025 01/19/25 | For Sale | $549,000 | +12.1% | $325 / Sq Ft |
| 06/28/2024 06/28/24 | Sold | $489,800 | -3.0% | $290 / Sq Ft |
| 05/31/2024 05/31/24 | Pending | -- | -- | -- |
| 05/23/2024 05/23/24 | For Sale | $505,000 | 0.0% | $299 / Sq Ft |
| 05/18/2024 05/18/24 | Pending | -- | -- | -- |
| 04/08/2024 04/08/24 | For Sale | $505,000 | +3.1% | $299 / Sq Ft |
| 04/02/2024 04/02/24 | Off Market | $489,800 | -- | -- |
| 03/19/2024 03/19/24 | Pending | -- | -- | -- |
| 03/15/2024 03/15/24 | For Sale | $505,000 | -- | $299 / Sq Ft |
Deed History
| Date | Type | Sale Price | Title Company |
|---|---|---|---|
| Warranty Deed | $489,800 | Lawyers Title | |
| Interfamily Deed Transfer | -- | None Available | |
| Interfamily Deed Transfer | -- | None Available | |
| Warranty Deed | $392,500 | Lawyers Title Ins |
Mortgage History
| Date | Status | Loan Amount | Loan Type |
|---|---|---|---|
| Previous Owner | $165,000 | New Conventional | |
| Previous Owner | $259,588 | Unknown | |
| Previous Owner | $267,500 | Purchase Money Mortgage |
Similar Homes in Jacksonville, OR
Source: Southern Oregon MLS
MLS Number: 220194693
APN: 10001671
- 410 E F St
- 515 G St Unit 213
- 345 N 5th St
- 440 G St
- 440 N 4th St Unit 104
- 111 Mccully Ln
- 101 Mccully Ln
- 110 Mccully Ln
- 540 E California St
- 325 Jackson Creek Dr
- 645 E California St
- 225 N Oregon St
- 455 N Oregon St
- 535 Scenic Dr
- 700 Hueners Ln
- 420 S 5th St
- 430 S 5th St
- 535 Carriage Ln
- 1055 N 5th St Unit 93
- 1055 N 5th St Unit 34
