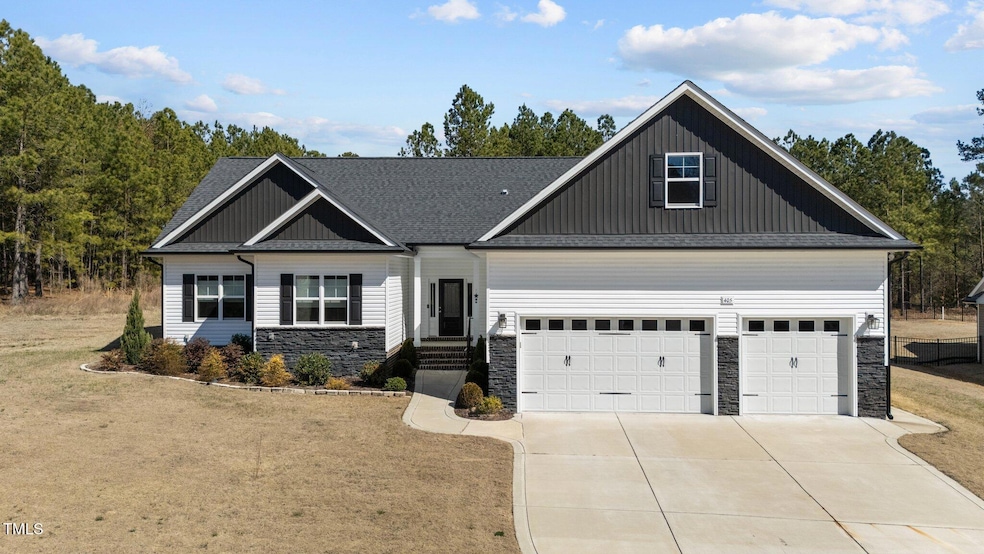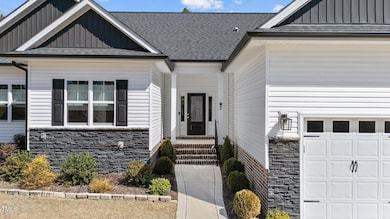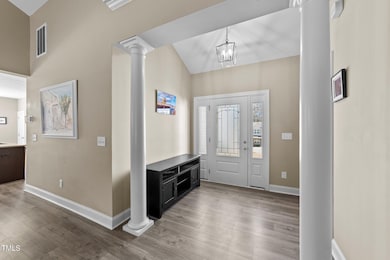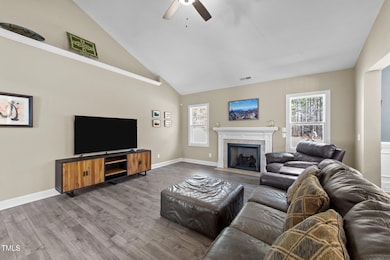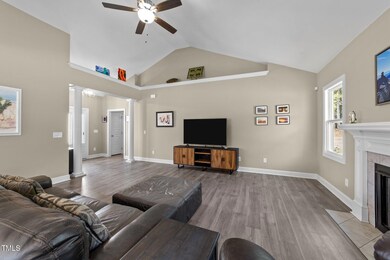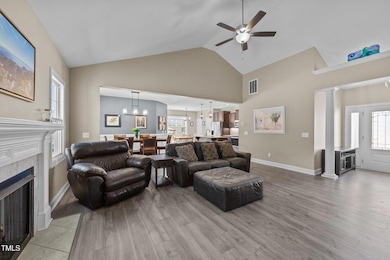
405 Joseph Alexander Dr Fuquay Varina, NC 27526
Estimated payment $2,633/month
Highlights
- Transitional Architecture
- Granite Countertops
- Community Pool
- Cathedral Ceiling
- Screened Porch
- 3 Car Attached Garage
About This Home
Situated on a spacious .32-acre corner lot, this beautifully designed turnkey 3-bedroom, 2-bathroom home offers the perfect balance of modern living and outdoor enjoyment. Fridge, washer, and dryer convey! With high ceilings and an abundance of natural light, the open-concept layout creates a welcoming and airy atmosphere throughout. The gourmet kitchen is a chef's dream, featuring sleek granite countertops, stainless steel appliances, and a large island. The layout flows effortlessly into the living and dining areas, making it perfect for both everyday living and entertaining. All three bedrooms are located on the first floor, providing easy accessibility and ample closet space. The master suite offers a peaceful retreat, complete with a well-appointed en-suite bathroom. Upstairs, you'll find a versatile bonus room, perfect for a home office, media room, or playroom—offering endless possibilities for customization. The home's outdoor living space is just as impressive, with a screened-in porch that overlooks the expansive backyard, complete with a charming pergola. Whether you're hosting a BBQ or enjoying a quiet evening, the large yard provides plenty of room for outdoor activities. In addition to the stunning features of the home, you'll love the convenience of a 3-car garage for all your storage needs and vehicles. The community also offers a swimming pool, perfect for relaxing and unwinding. This home combines comfortable living, a prime corner lot, and desirable community amenities—making it the perfect place to call home!
Home Details
Home Type
- Single Family
Est. Annual Taxes
- $2,397
Year Built
- Built in 2022
Lot Details
- 0.34 Acre Lot
HOA Fees
- $32 Monthly HOA Fees
Parking
- 3 Car Attached Garage
- Private Driveway
- 2 Open Parking Spaces
Home Design
- Transitional Architecture
- Brick or Stone Mason
- Architectural Shingle Roof
- Vinyl Siding
- Stone
Interior Spaces
- 2,175 Sq Ft Home
- 1-Story Property
- Crown Molding
- Smooth Ceilings
- Cathedral Ceiling
- Ceiling Fan
- Insulated Windows
- Entrance Foyer
- Screened Porch
- Scuttle Attic Hole
- Laundry on main level
Kitchen
- Self-Cleaning Oven
- Electric Range
- Microwave
- Ice Maker
- Dishwasher
- Kitchen Island
- Granite Countertops
- Disposal
Flooring
- Carpet
- Tile
- Vinyl
Bedrooms and Bathrooms
- 3 Bedrooms
- Walk-In Closet
- 2 Full Bathrooms
- Bathtub with Shower
- Walk-in Shower
Home Security
- Indoor Smart Camera
- Fire and Smoke Detector
Outdoor Features
- Patio
- Rain Gutters
Schools
- Northwest Harnett Elementary School
- Harnett Central Middle School
- Harnett Central High School
Utilities
- Forced Air Zoned Heating and Cooling System
- Heat Pump System
- Septic Tank
Listing and Financial Details
- Assessor Parcel Number 080652 0089 68
Community Details
Overview
- Association fees include ground maintenance
- Ballard Woods Association, Phone Number (919) 362-1460
- Ballard Woods Subdivision
Recreation
- Community Playground
- Community Pool
Map
Home Values in the Area
Average Home Value in this Area
Tax History
| Year | Tax Paid | Tax Assessment Tax Assessment Total Assessment is a certain percentage of the fair market value that is determined by local assessors to be the total taxable value of land and additions on the property. | Land | Improvement |
|---|---|---|---|---|
| 2024 | $1,325 | $334,517 | $0 | $0 |
| 2023 | $1,397 | $334,517 | $0 | $0 |
| 2022 | $313 | $45,290 | $0 | $0 |
| 2021 | $272 | $32,000 | $0 | $0 |
Property History
| Date | Event | Price | Change | Sq Ft Price |
|---|---|---|---|---|
| 04/18/2025 04/18/25 | Pending | -- | -- | -- |
| 03/05/2025 03/05/25 | For Sale | $430,000 | +6.4% | $198 / Sq Ft |
| 12/15/2023 12/15/23 | Off Market | $404,000 | -- | -- |
| 02/28/2023 02/28/23 | Sold | $404,000 | -1.2% | $194 / Sq Ft |
| 01/21/2023 01/21/23 | Pending | -- | -- | -- |
| 12/09/2022 12/09/22 | For Sale | $408,900 | -- | $196 / Sq Ft |
Deed History
| Date | Type | Sale Price | Title Company |
|---|---|---|---|
| Warranty Deed | $404,000 | -- | |
| Warranty Deed | $135,000 | None Available |
Similar Homes in the area
Source: Doorify MLS
MLS Number: 10079705
APN: 080652 0089 68
- 467 Joseph Alexander Dr
- 288 Joseph Alexander Dr
- 335 Gwendolyn Way
- 117 Sunburst Ct
- 51 Sunburst Ct
- 33 Sunburst Ct
- 98 Kipling Creek Dr
- 86 Kipling Creek Dr
- 215 Kipling Creek Dr
- 177 Kipling Creek Dr
- 16 Decatur Dr
- 26 Northwood Dr
- 28 Decatur Dr
- 40 Northwood Dr
- 42 Decatur Dr
- 54 Northwood Dr
- 56 Decatur Dr
- 68 Northwood Dr
- 44 Cooper Branch Ct
- 56 Cooper Branch Ct
