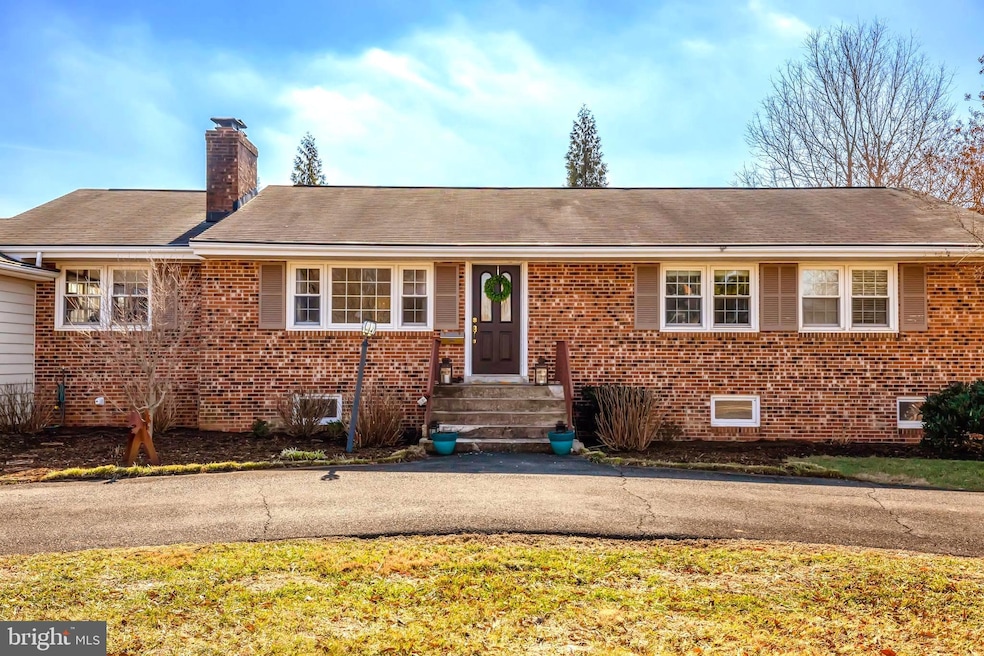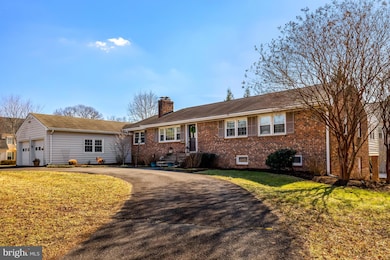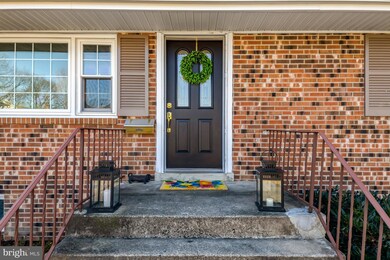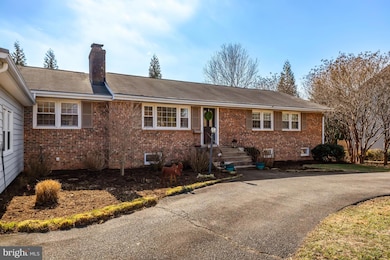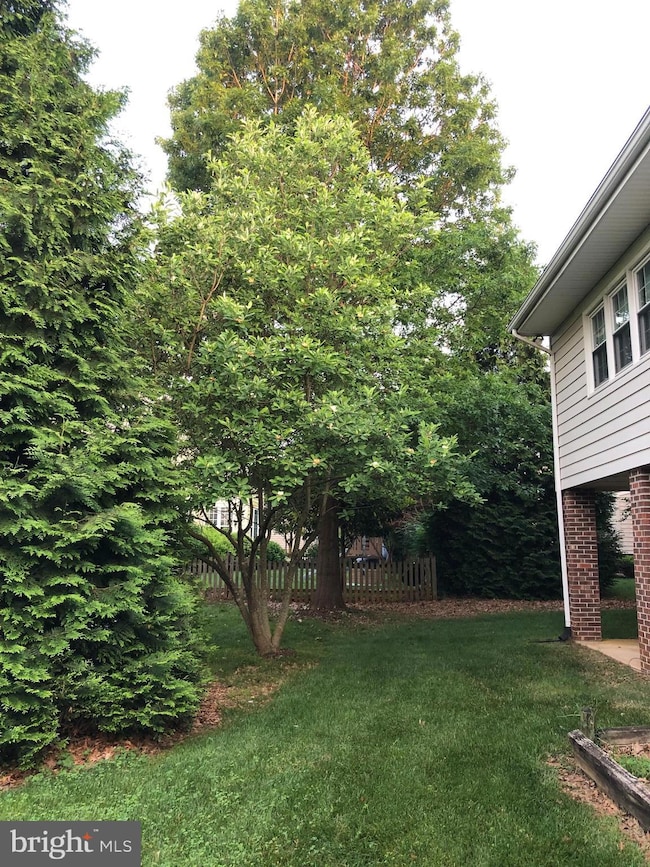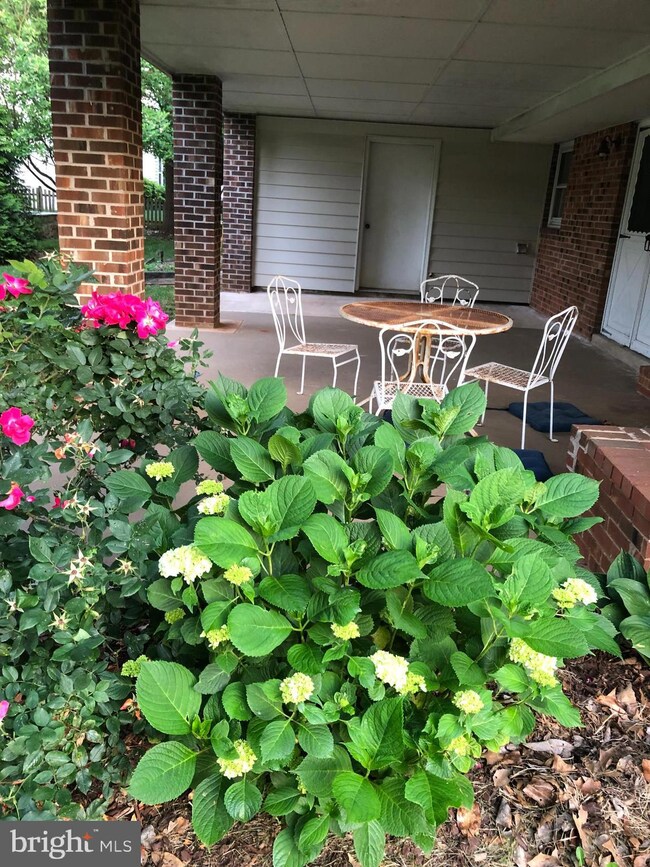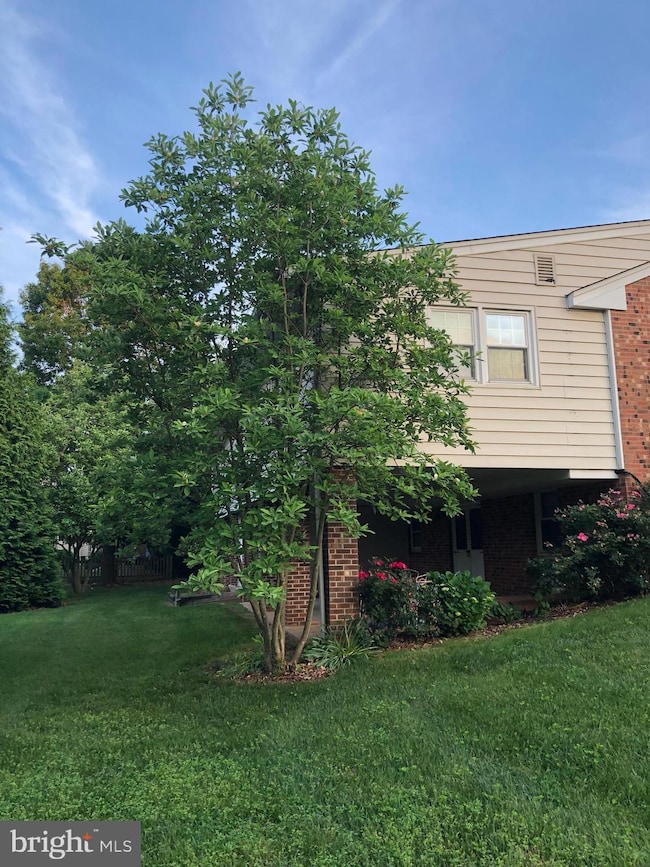
405 Madison St Herndon, VA 20170
Highlights
- Colonial Architecture
- Traditional Floor Plan
- Main Floor Bedroom
- Recreation Room
- Wood Flooring
- 2 Fireplaces
About This Home
As of March 2025Offer deadline is 2/17 at 4pm! For years people have been asking me (begging me) for MAIN LEVEL LIVING! It is SO HARD to find, but it is HERE! Nearly 2400 square feet just on the main floor and EVERYTHING you need can be found on that level including a separate laundry room, 3 bright bedrooms and three... YES, THREE FULL bathrooms! One of the bathrooms has a roll in shower and grab bars! Super sized family room is just off the kitchen and has a custom made wet bar that seats at least 6 and is perfect for entertaining or just relaxing. The large kitchen has THREE pantries and space for a breakfast table. Super spacious dining room can accommodate your largest table and all your friends and family- there is even an extra spot for comfy chairs in front of the fireplace! So many places to relax. As if all of this wasn’t enough… There is a full, walkout level basement complete with kitchenette (has a dish washer, sink and refrigerator- counter microwave conveys) a 4th FULL bathroom, and a 4th bedroom. There is even plenty of space to make a 5th bedroom if needed! Basement square footage is just shy of 1500 square feet bringing the total house square footage to a few shy of FOUR THOUSAND! Unbelievable closets throughout! Extra -large two car garage holds everything! TWO covered patios! Beautiful corner lot has professional landscaping! Lots of fresh paint, updated fixtures, and a brand new water heater! A short stroll to everything fun in Downtown Herndon including: Jimmy's Old Town Tavern, Aslin Brewery, MedBreeze, Zeffirelli's, Great Harvest Bread Store, Green Lizard Cycling, the W&OD Bike trail, Herndon Library, Thursday Farmer's Market and Friday Night Live concerts and so much more! Minutes to THREE Metro Stations- Commute anywhere easily! Dulles Airport, Reston TownCenter, Parks galore! The Town of Herndon is a special place to live- a small community with a big heart- You'll feel spoiled living here!
Home Details
Home Type
- Single Family
Est. Annual Taxes
- $11,048
Year Built
- Built in 1965
Lot Details
- 0.41 Acre Lot
- Landscaped
- Corner Lot
- Property is zoned 804
Parking
- 2 Car Direct Access Garage
- Oversized Parking
- Front Facing Garage
- Garage Door Opener
- Circular Driveway
- Fenced Parking
Home Design
- Colonial Architecture
- Brick Exterior Construction
- Slab Foundation
- Vinyl Siding
Interior Spaces
- Property has 2 Levels
- Traditional Floor Plan
- Wet Bar
- Bar
- Crown Molding
- Paneling
- Ceiling Fan
- Recessed Lighting
- 2 Fireplaces
- Double Sided Fireplace
- Fireplace Mantel
- Brick Fireplace
- Vinyl Clad Windows
- Window Treatments
- Window Screens
- Six Panel Doors
- Family Room Off Kitchen
- Living Room
- Formal Dining Room
- Recreation Room
- Storage Room
- Storm Doors
Kitchen
- Kitchenette
- Breakfast Area or Nook
- Eat-In Kitchen
- Electric Oven or Range
- Built-In Range
- Built-In Microwave
- Dishwasher
Flooring
- Wood
- Carpet
Bedrooms and Bathrooms
- En-Suite Primary Bedroom
- En-Suite Bathroom
- Walk-In Closet
- Bathtub with Shower
- Walk-in Shower
Laundry
- Laundry Room
- Laundry on main level
- Dryer
- Washer
Finished Basement
- Heated Basement
- Walk-Out Basement
- Basement Fills Entire Space Under The House
- Interior and Exterior Basement Entry
- Basement Windows
Accessible Home Design
- Roll-in Shower
- Grab Bars
- Low Pile Carpeting
Outdoor Features
- Patio
Schools
- Herndon Elementary And Middle School
- Herndon High School
Utilities
- Central Air
- Air Source Heat Pump
- Hot Water Baseboard Heater
- Natural Gas Water Heater
- Municipal Trash
Community Details
- No Home Owners Association
- Madison Ridge Subdivision
Listing and Financial Details
- Tax Lot 15
- Assessor Parcel Number 0171 34 0015
Map
Home Values in the Area
Average Home Value in this Area
Property History
| Date | Event | Price | Change | Sq Ft Price |
|---|---|---|---|---|
| 03/13/2025 03/13/25 | Sold | $880,000 | +3.5% | $227 / Sq Ft |
| 02/17/2025 02/17/25 | Pending | -- | -- | -- |
| 02/14/2025 02/14/25 | For Sale | $850,000 | -- | $219 / Sq Ft |
Tax History
| Year | Tax Paid | Tax Assessment Tax Assessment Total Assessment is a certain percentage of the fair market value that is determined by local assessors to be the total taxable value of land and additions on the property. | Land | Improvement |
|---|---|---|---|---|
| 2024 | $11,048 | $778,840 | $239,000 | $539,840 |
| 2023 | $10,812 | $778,650 | $239,000 | $539,650 |
| 2022 | $10,394 | $737,950 | $224,000 | $513,950 |
| 2021 | $7,588 | $646,640 | $199,000 | $447,640 |
| 2020 | $7,043 | $595,140 | $199,000 | $396,140 |
| 2019 | $7,188 | $607,390 | $199,000 | $408,390 |
| 2018 | $6,683 | $581,160 | $199,000 | $382,160 |
| 2017 | $6,618 | $570,030 | $199,000 | $371,030 |
| 2016 | $6,830 | $589,560 | $199,000 | $390,560 |
| 2015 | $6,404 | $573,830 | $194,000 | $379,830 |
| 2014 | $6,390 | $573,830 | $194,000 | $379,830 |
Mortgage History
| Date | Status | Loan Amount | Loan Type |
|---|---|---|---|
| Open | $712,800 | VA | |
| Closed | $712,800 | VA | |
| Previous Owner | $226,300 | New Conventional | |
| Previous Owner | $250,000 | Credit Line Revolving |
Deed History
| Date | Type | Sale Price | Title Company |
|---|---|---|---|
| Warranty Deed | $880,000 | Universal Title | |
| Warranty Deed | $880,000 | Universal Title |
Similar Homes in Herndon, VA
Source: Bright MLS
MLS Number: VAFX2219866
APN: 0171-34-0015
- 422 Reneau Way
- 851 Longview Place
- 761 Cordell Way
- 903 Longview Ct
- 519 Merlins Ln
- 1010 Hertford St
- 896 Station St
- 1610 Sierra Woods Dr
- 815 Branch Dr Unit 404
- 1701 Lake Shore Crest Dr Unit 11
- 1701 Lake Shore Crest Dr Unit 21
- 1705 Lake Shore Crest Dr Unit 25
- 772 3rd St
- 1716 Lake Shore Crest Dr Unit 16
- 12033 Lake Newport Rd
- 1104A Monroe St
- 623 Center St Unit 101
- 1301 Grant St
- 1568 Poplar Grove Dr
- 1729 Quietree Dr
