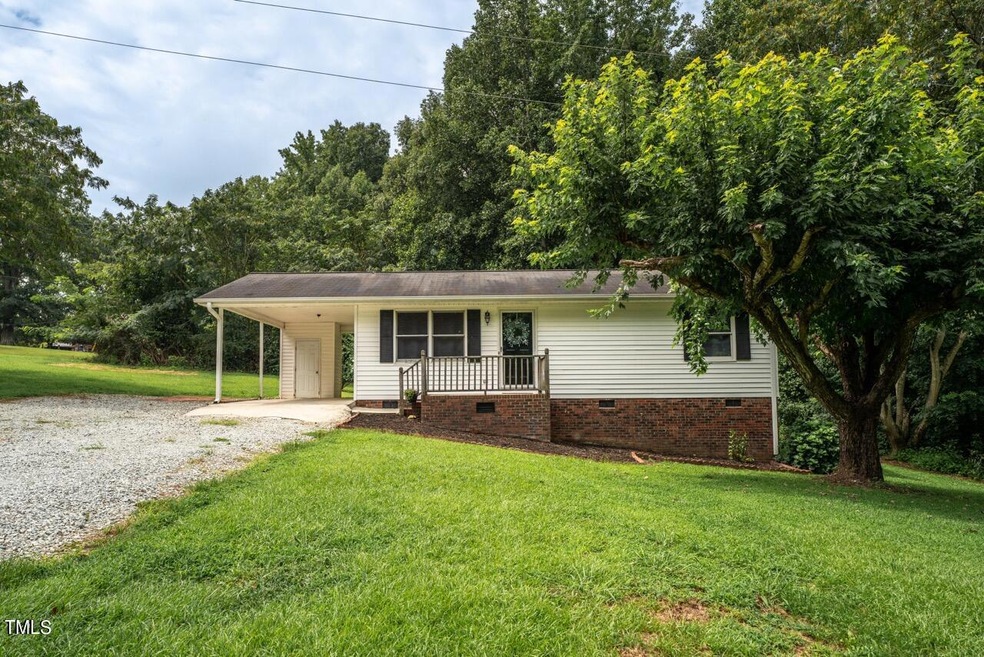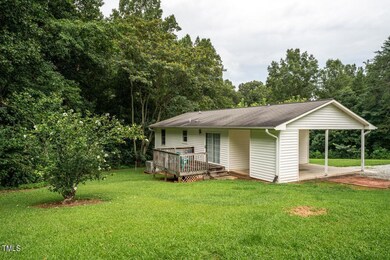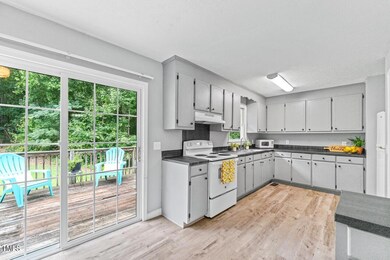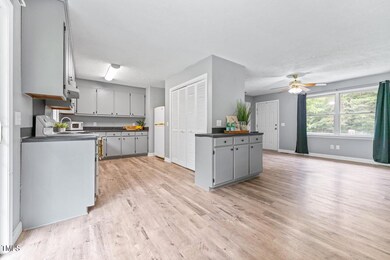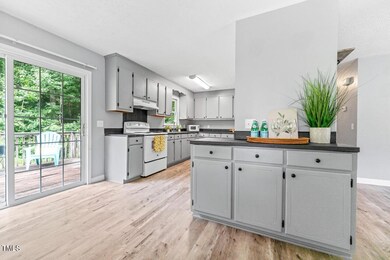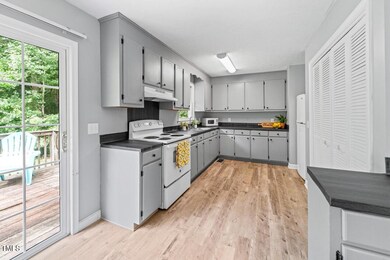
405 Marvin Gill Rd Roxboro, NC 27574
Highlights
- Traditional Architecture
- Living Room
- Outdoor Storage
- No HOA
- Sliding Doors
- Forced Air Heating and Cooling System
About This Home
As of September 2024This adorable Roxboro retreat is perfectly placed on 1.13 ACRES!! Two bedrooms, excellent closet space, UPDATED FLOORING, recently UPDATED BATH and two linen closets. The attached CARPORT, with additional storage, is perfect for easy access to the living areas. The EAT-IN KITCHEN and OPEN FLOOR PLAN are flooded with NATURAL LIGHT and allow for seamless entertaining. Relax in the peaceful yard, watch hummingbirds explore, breathe in the sweet smell of nature and fall in love with the serenity of Southern Person County. This location is the ideal balance of tranquility and convenience. Whether you are looking for an investment property, starter home or rightsizing to your forever home, this is the perfect location and the perfect house!
Home Details
Home Type
- Single Family
Est. Annual Taxes
- $767
Year Built
- Built in 1995
Lot Details
- 1.13 Acre Lot
Home Design
- Traditional Architecture
- Brick Exterior Construction
- Combination Foundation
- Shingle Roof
- Vinyl Siding
Interior Spaces
- 888 Sq Ft Home
- 1-Story Property
- Sliding Doors
- Living Room
- Laminate Flooring
- Basement
- Crawl Space
- Scuttle Attic Hole
- Storm Doors
- Electric Range
- Laundry in Kitchen
Bedrooms and Bathrooms
- 2 Bedrooms
- 1 Full Bathroom
- Primary bathroom on main floor
Parking
- 5 Parking Spaces
- 1 Carport Space
- Gravel Driveway
- 4 Open Parking Spaces
Outdoor Features
- Outdoor Storage
- Rain Gutters
Schools
- Helena Elementary School
- Southern Middle School
- Person High School
Utilities
- Forced Air Heating and Cooling System
- Heating System Uses Gas
- Heating System Uses Propane
- Private Water Source
- Well
- Electric Water Heater
- Septic Tank
Community Details
- No Home Owners Association
Listing and Financial Details
- Assessor Parcel Number A84 106
Map
Home Values in the Area
Average Home Value in this Area
Property History
| Date | Event | Price | Change | Sq Ft Price |
|---|---|---|---|---|
| 09/19/2024 09/19/24 | Sold | $194,000 | 0.0% | $218 / Sq Ft |
| 08/21/2024 08/21/24 | For Sale | $194,000 | 0.0% | $218 / Sq Ft |
| 08/20/2024 08/20/24 | Pending | -- | -- | -- |
| 08/18/2024 08/18/24 | Pending | -- | -- | -- |
| 08/16/2024 08/16/24 | For Sale | $194,000 | +33.8% | $218 / Sq Ft |
| 12/15/2023 12/15/23 | Off Market | $145,000 | -- | -- |
| 05/18/2022 05/18/22 | Sold | $145,000 | +11.6% | $163 / Sq Ft |
| 04/18/2022 04/18/22 | Pending | -- | -- | -- |
| 04/13/2022 04/13/22 | For Sale | $129,900 | -- | $146 / Sq Ft |
Tax History
| Year | Tax Paid | Tax Assessment Tax Assessment Total Assessment is a certain percentage of the fair market value that is determined by local assessors to be the total taxable value of land and additions on the property. | Land | Improvement |
|---|---|---|---|---|
| 2024 | $767 | $99,816 | $0 | $0 |
| 2023 | $767 | $97,229 | $0 | $0 |
| 2022 | $613 | $77,549 | $0 | $0 |
| 2021 | $542 | $70,370 | $0 | $0 |
| 2020 | $609 | $79,357 | $0 | $0 |
| 2019 | $617 | $79,357 | $0 | $0 |
| 2018 | $579 | $79,357 | $0 | $0 |
| 2017 | $572 | $79,357 | $0 | $0 |
| 2016 | $572 | $79,357 | $0 | $0 |
| 2015 | $572 | $79,357 | $0 | $0 |
| 2014 | $295 | $79,357 | $0 | $0 |
Mortgage History
| Date | Status | Loan Amount | Loan Type |
|---|---|---|---|
| Open | $196,000 | New Conventional | |
| Previous Owner | $310,000 | New Conventional | |
| Previous Owner | $116,000 | New Conventional | |
| Previous Owner | $62,000 | New Conventional | |
| Previous Owner | $38,000 | New Conventional |
Deed History
| Date | Type | Sale Price | Title Company |
|---|---|---|---|
| Warranty Deed | $194,000 | Longleaf Title Insurance | |
| Warranty Deed | $145,000 | Mann Mcgibney & Jordan Pllc | |
| Warranty Deed | $62,000 | None Available | |
| Warranty Deed | $40,000 | None Available | |
| Deed | $40,000 | -- |
Similar Homes in Roxboro, NC
Source: Doorify MLS
MLS Number: 10047224
APN: A84-106
- 20 Izuba Day Dr
- 492 Pixley Pritchard Rd
- 1469 Mollie Mooney Rd
- 305 Christys Way
- 174 Dirgie Mine Rd
- 0 Doc Bass Rd
- 0 Cedar Grove Church Rd Unit 10077427
- 0 Cedar Grove Church Rd Unit 10075146
- O Shortline Rd
- 178 Medford Oakley Rd
- Tract F Antioch Church Rd
- Tract E Antioch Church Rd
- Tract D Antioch Church Rd
- 273 Roy Pierce Rd
- 058 Sequoia Dr
- 2105 Antioch Church Rd
- 1998 Flat Woods Rd
- Lot 3 New Chestnut Dr
- 000 Crystal Springs Dr
- 1 McCoy Jeffers Dr
