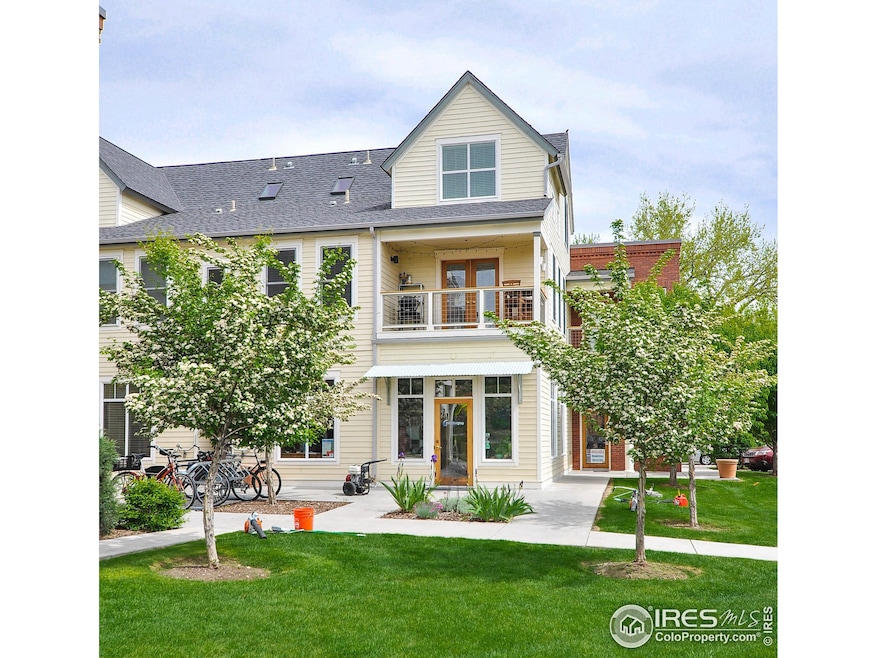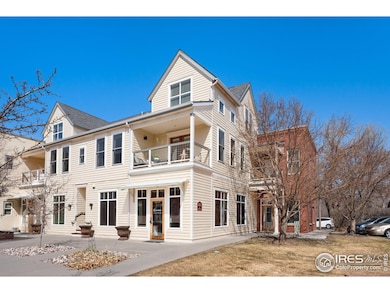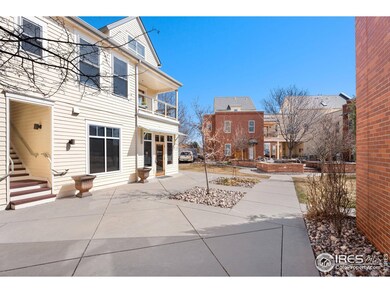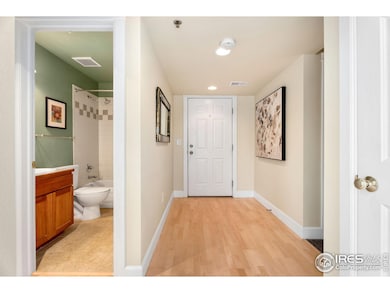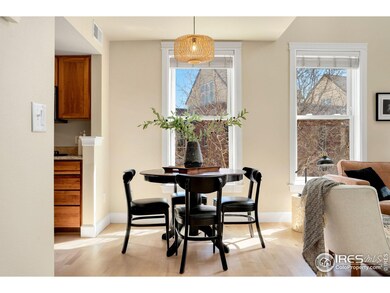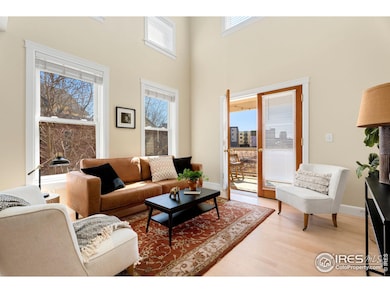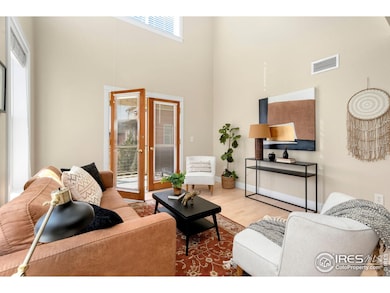
405 Mason Ct Unit 212 Fort Collins, CO 80524
Martinez Park-Capitol Hill NeighborhoodEstimated payment $3,763/month
Highlights
- The property is located in a historic district
- Open Floorplan
- Property is near a park
- City View
- Contemporary Architecture
- Engineered Wood Flooring
About This Home
Charming Old Town Fort Collins Townhome - Steps from It All! A stylish and well-appointed 2-bedroom, 2-bathroom townhome is nestled just a short walk to the heart of Old Town Fort Collins! This exceptional property offers the perfect blend of urban convenience and modern comfort including a private garage big enough for your car, bikes, kayaks, skis and all of your outdoor gear! Inside, you'll find an inviting open-concept layout, complete with abundant natural light, contemporary finishes, and a functional design. The kitchen features a gas range/oven, ample cherry cabinetry and work space and opens to a cozy dining nook with modern light fixture. Adjacent to the dining nook is a spacious living area featuring vaulted ceilings and oversized windows that flood the space with natural light. French doors off the living room open to a private balcony overlooking the Mason North courtyard. A generously sized secondary bedroom and full bathroom complete the main level. Upstairs the primary bedroom offers a peaceful retreat with an ensuite, full bathroom, double closets and an architecturally interesting, vaulted ceiling. The washer/dryer closet is conveniently located just outside the primary bedroom door. Also included is a 1 car detached garage #9 PLUS a dedicated parking space in the underground parking garage in the building at 409 Mason Ct. Additional on-site parking is available without a permit. Enjoy low maintenance living in this unbeatable location just moments from Lee Martinez Park, Poudre Trail, MAX Transit Line, Colorado State University, and the best of Fort Collins. Whether you're looking for a primary residence or a lock-and-leave lifestyle, this home is a must-see!
Townhouse Details
Home Type
- Townhome
Est. Annual Taxes
- $2,624
Year Built
- Built in 2005
Lot Details
- 2,207 Sq Ft Lot
- End Unit
- South Facing Home
- Southern Exposure
- Level Lot
- Zero Lot Line
HOA Fees
- $368 Monthly HOA Fees
Parking
- 2 Car Detached Garage
- Garage Door Opener
Home Design
- Contemporary Architecture
- Wood Frame Construction
- Composition Roof
- Composition Shingle
Interior Spaces
- 1,027 Sq Ft Home
- 2-Story Property
- Open Floorplan
- Cathedral Ceiling
- Ceiling Fan
- Double Pane Windows
- Window Treatments
- Dining Room
- City Views
Kitchen
- Eat-In Kitchen
- Gas Oven or Range
- Microwave
- Dishwasher
- Disposal
Flooring
- Engineered Wood
- Carpet
Bedrooms and Bathrooms
- 2 Bedrooms
- 2 Full Bathrooms
Laundry
- Dryer
- Washer
Eco-Friendly Details
- Energy-Efficient Thermostat
Outdoor Features
- Balcony
- Exterior Lighting
Location
- Property is near a park
- The property is located in a historic district
Schools
- Putnam Elementary School
- Lincoln Middle School
- Poudre High School
Utilities
- Forced Air Heating and Cooling System
- Underground Utilities
- High Speed Internet
- Cable TV Available
Listing and Financial Details
- Assessor Parcel Number R1641212
Community Details
Overview
- Association fees include trash, snow removal, ground maintenance, management, utilities, maintenance structure, water/sewer, hazard insurance
- Mason Street North Condos Subdivision
Recreation
- Park
- Hiking Trails
Map
Home Values in the Area
Average Home Value in this Area
Tax History
| Year | Tax Paid | Tax Assessment Tax Assessment Total Assessment is a certain percentage of the fair market value that is determined by local assessors to be the total taxable value of land and additions on the property. | Land | Improvement |
|---|---|---|---|---|
| 2025 | $2,503 | $29,681 | $4,087 | $25,594 |
| 2024 | $2,503 | $29,681 | $4,087 | $25,594 |
| 2022 | $2,326 | $23,394 | $4,240 | $19,154 |
| 2021 | $2,353 | $24,067 | $4,362 | $19,705 |
| 2020 | $2,737 | $27,764 | $4,362 | $23,402 |
| 2019 | $2,748 | $27,764 | $4,362 | $23,402 |
| 2018 | $2,445 | $25,430 | $4,392 | $21,038 |
| 2017 | $2,437 | $25,430 | $4,392 | $21,038 |
| 2016 | $2,132 | $22,137 | $4,856 | $17,281 |
| 2015 | $2,117 | $22,140 | $4,860 | $17,280 |
| 2014 | $1,867 | $19,400 | $4,990 | $14,410 |
Property History
| Date | Event | Price | Change | Sq Ft Price |
|---|---|---|---|---|
| 03/14/2025 03/14/25 | For Sale | $569,000 | +64.9% | $554 / Sq Ft |
| 01/28/2019 01/28/19 | Off Market | $345,000 | -- | -- |
| 06/19/2015 06/19/15 | Sold | $345,000 | +8.2% | $327 / Sq Ft |
| 05/20/2015 05/20/15 | Pending | -- | -- | -- |
| 05/15/2015 05/15/15 | For Sale | $319,000 | -- | $302 / Sq Ft |
Deed History
| Date | Type | Sale Price | Title Company |
|---|---|---|---|
| Bargain Sale Deed | -- | None Listed On Document | |
| Bargain Sale Deed | -- | None Listed On Document | |
| Warranty Deed | $345,000 | First American Title Ins Co | |
| Special Warranty Deed | $254,915 | Fahtco |
Mortgage History
| Date | Status | Loan Amount | Loan Type |
|---|---|---|---|
| Previous Owner | $165,000 | Adjustable Rate Mortgage/ARM | |
| Previous Owner | $203,932 | Purchase Money Mortgage |
Similar Homes in Fort Collins, CO
Source: IRES MLS
MLS Number: 1028568
APN: 97111-78-212
- 405 Mason Ct Unit 213
- 204 Maple St Unit 401
- 204 Maple St Unit 403
- 329 N Meldrum St
- 302 N Meldrum St Unit 310
- 302 N Meldrum St Unit 103
- 302 N Meldrum St Unit 206
- 261 Pine St Unit 204
- 230 N Sherwood St
- 201 Linden St Unit 200
- 401 Linden St Unit 3332
- 530 Laporte Ave
- 405 N Loomis Ave
- 826 Jerome St Unit 2
- 418 N Grant Ave
- 312 N Grant Ave
- 234 N Grant Ave Unit 5A
- 427 N Grant Ave
- 224 Canyon Ave Unit 628
- 339 Pascal St
