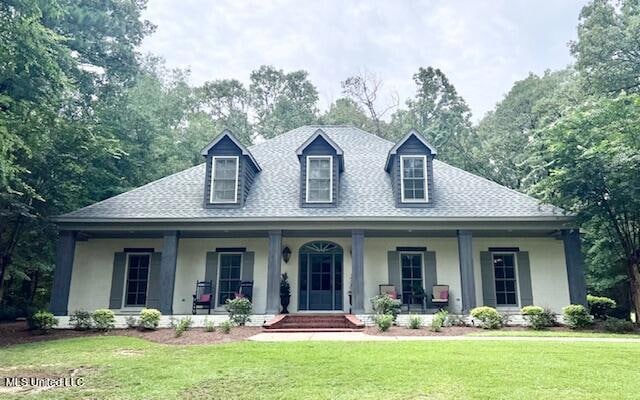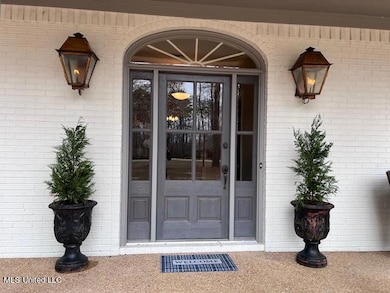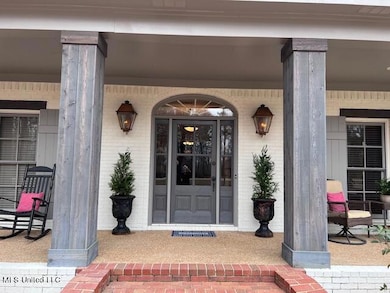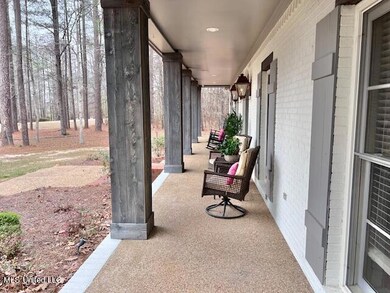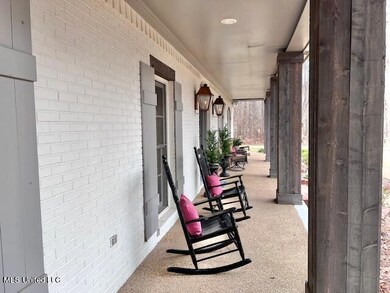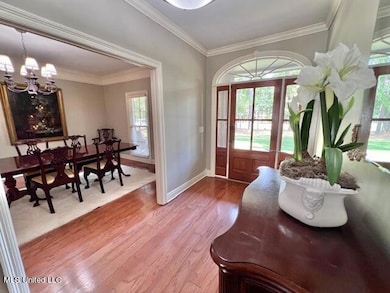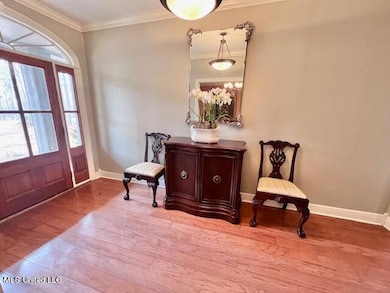
405 Miles Cove Brandon, MS 39047
Estimated payment $3,694/month
Highlights
- Gated Community
- Deck
- Wood Flooring
- Oakdale Elementary School Rated A
- Multiple Fireplaces
- Acadian Style Architecture
About This Home
This beautiful 5 bedroom, 3 and a half bathroom home with a bonus room in desired Mellomeade sits on 2.3 acres of wooded land that is located in a cul-de-sac. The large foyer leads into a formal dining room and an oversized living room with a gas-log fireplace with two sets of French doors on each side of the fireplace that leads out to the patio and deck. There are 3 bedrooms downstairs, one of which is handicap accessible. The handicapped accessible bathroom has a roll-in shower and pull up sink/vanity. The downstairs primary bedroom is huge with a separate sitting area that that could be used as a reading nook or even a nursery, with a large closet off of the nook. The primary bathroom has another large closet, and tons of cabinets for storage. The kitchen has granite countertops, a breakfast bar, walk-in pantry and eat-in/keeping area with custom built-ins. The laundry room has a soaking sink with extra cabinets for storage. Upstairs there is a very large bonus room with two more bedrooms and a full bathroom. One of these bedrooms could easily be an office as well. The house is very private, secluded by trees, but with all of the conveniences of being close to restaurants and shopping. The seller is offering a $10,000 allowance for new carpet upstairs or for your choosing of closing costs, new paint, etc.
Home Details
Home Type
- Single Family
Est. Annual Taxes
- $3,855
Year Built
- Built in 2001
Lot Details
- 2.3 Acre Lot
- Landscaped
- Many Trees
- Front Yard
HOA Fees
- $29 Monthly HOA Fees
Parking
- 3 Car Direct Access Garage
- Side Facing Garage
- Garage Door Opener
- Driveway
Home Design
- Acadian Style Architecture
- Brick Exterior Construction
- Slab Foundation
- Architectural Shingle Roof
- Cedar
Interior Spaces
- 4,462 Sq Ft Home
- 2-Story Property
- Built-In Features
- Woodwork
- High Ceiling
- Ceiling Fan
- Recessed Lighting
- Multiple Fireplaces
- Gas Log Fireplace
- Double Pane Windows
- Aluminum Window Frames
- French Doors
- Entrance Foyer
- Breakfast Room
- Den with Fireplace
- Storage
- Home Security System
Kitchen
- Eat-In Kitchen
- Walk-In Pantry
- Built-In Electric Oven
- Electric Cooktop
- Recirculated Exhaust Fan
- Microwave
- Dishwasher
- Kitchen Island
- Granite Countertops
- Built-In or Custom Kitchen Cabinets
- Disposal
Flooring
- Wood
- Carpet
Bedrooms and Bathrooms
- 5 Bedrooms
- Dual Closets
- Walk-In Closet
- Double Vanity
- Hydromassage or Jetted Bathtub
- Separate Shower
Laundry
- Laundry Room
- Laundry on lower level
- Sink Near Laundry
Attic
- Attic Floors
- Walkup Attic
Accessible Home Design
- Accessible Full Bathroom
- Roll-in Shower
- Accessible Bathroom
- Accessible Common Area
- Central Living Area
- Accessible Hallway
- Accessible Closets
- Wheelchair Access
- Accessible Doors
- Accessible Approach with Ramp
- Accessible Entrance
Outdoor Features
- Deck
- Patio
- Rain Gutters
- Front Porch
Schools
- Oakdale Elementary School
- Northwest Rankin Middle School
- Northwest Rankin High School
Utilities
- Central Heating and Cooling System
- Heating System Uses Natural Gas
- Vented Exhaust Fan
- Natural Gas Connected
- Gas Water Heater
- Aerobic Septic System
- Septic Tank
- High Speed Internet
- Phone Available
- Cable TV Available
Listing and Financial Details
- Assessor Parcel Number J11 000165 00320
Community Details
Overview
- Association fees include ground maintenance, management
- Mellomeade Subdivision
- The community has rules related to covenants, conditions, and restrictions
Security
- Gated Community
Map
Home Values in the Area
Average Home Value in this Area
Tax History
| Year | Tax Paid | Tax Assessment Tax Assessment Total Assessment is a certain percentage of the fair market value that is determined by local assessors to be the total taxable value of land and additions on the property. | Land | Improvement |
|---|---|---|---|---|
| 2024 | $3,855 | $41,264 | $0 | $0 |
| 2023 | $3,757 | $41,107 | $0 | $0 |
| 2022 | $3,696 | $41,107 | $0 | $0 |
| 2021 | $3,696 | $41,107 | $0 | $0 |
| 2020 | $3,696 | $41,107 | $0 | $0 |
| 2019 | $3,332 | $36,332 | $0 | $0 |
| 2018 | $3,259 | $36,332 | $0 | $0 |
| 2017 | $3,259 | $36,332 | $0 | $0 |
| 2016 | $3,007 | $35,574 | $0 | $0 |
| 2015 | $3,007 | $35,574 | $0 | $0 |
| 2014 | $2,932 | $35,574 | $0 | $0 |
| 2013 | -- | $35,574 | $0 | $0 |
Property History
| Date | Event | Price | Change | Sq Ft Price |
|---|---|---|---|---|
| 02/13/2025 02/13/25 | For Sale | $599,000 | -- | $134 / Sq Ft |
Mortgage History
| Date | Status | Loan Amount | Loan Type |
|---|---|---|---|
| Closed | $424,500 | New Conventional | |
| Closed | $227,700 | Unknown |
Similar Homes in Brandon, MS
Source: MLS United
MLS Number: 4103746
APN: J11-000165-00320
- 0 Mulberry Dr
- 927 Mulberry Dr
- 905 Cassidy Ln
- 893 Westerly Dr
- 313 Le Bourgeois Ln
- 2167 Hwy 471
- 1128 Old Court Crossing
- 1018 Kensington Dr
- 1016 Kensington Dr
- 23 Le Bourgeois Dr
- 1014 Kensington Dr
- 0 Baker Ln
- 1012 Kensington Dr
- 911 Brunswick Ct
- 1010 Kensington Dr
- 905 Brunswick Ct
- 935 Frisky Dr
- 528 Kate Lofton Dr
- 0 Vine Dr (Lot 2) Dr Unit 4076781
- 0 Joe Myers Rd Unit 4092956
