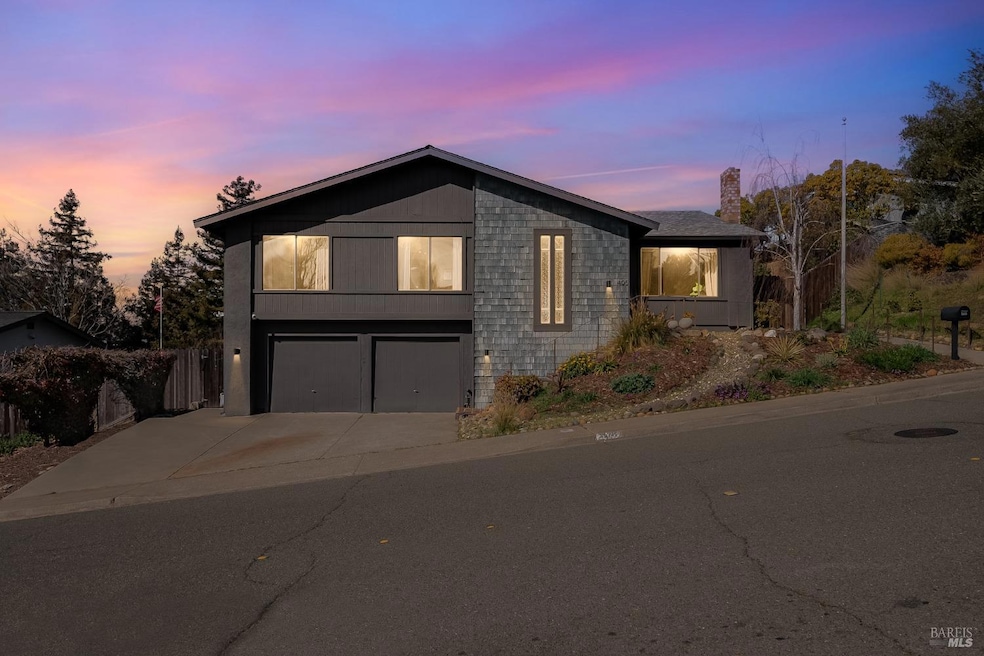
405 Mills Dr Benicia, CA 94510
Highlights
- Water Views
- Pool and Spa
- Fireplace in Primary Bedroom
- Joe Henderson Elementary School Rated A-
- Sitting Area In Primary Bedroom
- Wood Burning Stove
About This Home
As of March 2025Nestled in the charming community of Benicia, 405 Mills Drive offers the perfect balance of tranquility, convenience, and thoughtful design. Surrounded by natural beauty and just moments from parks, the water and local amenities, this home provides a peaceful retreat with easy access to everything you need. Upstairs, the primary suite is a private sanctuary with a spacious layout, a walk-in closet, and a cozy fireplace. Whether you're unwinding at the end of the day or enjoying a quiet morning, this space offers comfort and privacy. The inviting backyard, complete with a sparkling pool, sets the stage for memorable gatherings. Downstairs, the entertainment area features a wet bar & seamless indoor-outdoor flow ideal for summer poolside days. This versatile space can also serve as a 4th bedroom, family room, media room, or game room, adapting to your needs. Benicia's ferry service provides a scenic and stress-free commute to San Francisco, making city access both convenient and enjoyable. With wine country, the Sonoma coast, Lake Tahoe, and Yosemite all within reach, this home is the perfect launching point for adventures while offering the serenity of a welcoming retreat. 405 Mills Drive is more than a house, it's the ultimate place to relax, entertain & create lasting memories!
Home Details
Home Type
- Single Family
Est. Annual Taxes
- $10,970
Year Built
- Built in 1977
Lot Details
- 7,841 Sq Ft Lot
- Wood Fence
- Landscaped
Parking
- 2 Car Direct Access Garage
- Front Facing Garage
Property Views
- Water
- Hills
Home Design
- Split Level Home
- Composition Roof
- Shingle Siding
- Stucco
Interior Spaces
- 2,502 Sq Ft Home
- 2-Story Property
- Wet Bar
- Cathedral Ceiling
- Wood Burning Stove
- Wood Burning Fireplace
- Self Contained Fireplace Unit Or Insert
- Formal Entry
- Family Room
- Living Room with Fireplace
- 2 Fireplaces
- Formal Dining Room
- Home Office
- Bonus Room
Kitchen
- Breakfast Area or Nook
- Electric Cooktop
- Microwave
- Dishwasher
- Laminate Countertops
Flooring
- Wood
- Tile
Bedrooms and Bathrooms
- 3 Bedrooms
- Sitting Area In Primary Bedroom
- Retreat
- Primary Bedroom on Main
- Fireplace in Primary Bedroom
- Walk-In Closet
- Bathroom on Main Level
- Bathtub with Shower
Laundry
- Laundry on main level
- Dryer
- Washer
- Sink Near Laundry
Outdoor Features
- Pool and Spa
- Patio
Additional Features
- Accessible Approach with Ramp
- Central Heating and Cooling System
Community Details
- Southampton Subdivision
Listing and Financial Details
- Assessor Parcel Number 0086-211-090
Map
Home Values in the Area
Average Home Value in this Area
Property History
| Date | Event | Price | Change | Sq Ft Price |
|---|---|---|---|---|
| 03/24/2025 03/24/25 | Sold | $951,000 | +3.9% | $380 / Sq Ft |
| 03/18/2025 03/18/25 | Pending | -- | -- | -- |
| 02/28/2025 02/28/25 | For Sale | $915,000 | +23.6% | $366 / Sq Ft |
| 06/08/2021 06/08/21 | Sold | $740,000 | 0.0% | $370 / Sq Ft |
| 05/19/2021 05/19/21 | Pending | -- | -- | -- |
| 05/13/2021 05/13/21 | For Sale | $740,000 | -- | $370 / Sq Ft |
Tax History
| Year | Tax Paid | Tax Assessment Tax Assessment Total Assessment is a certain percentage of the fair market value that is determined by local assessors to be the total taxable value of land and additions on the property. | Land | Improvement |
|---|---|---|---|---|
| 2024 | $10,970 | $917,999 | $275,401 | $642,598 |
| 2023 | $9,160 | $769,896 | $218,484 | $551,412 |
| 2022 | $8,990 | $754,800 | $214,200 | $540,600 |
| 2021 | $2,784 | $240,213 | $49,240 | $190,973 |
| 2020 | $2,576 | $232,269 | $49,694 | $182,575 |
| 2019 | $2,633 | $227,716 | $48,720 | $178,996 |
| 2018 | $2,564 | $223,252 | $47,765 | $175,487 |
| 2017 | $2,504 | $218,876 | $46,829 | $172,047 |
| 2016 | $2,517 | $214,585 | $45,911 | $168,674 |
| 2015 | $2,452 | $211,363 | $45,222 | $166,141 |
| 2014 | $2,421 | $207,224 | $44,337 | $162,887 |
Mortgage History
| Date | Status | Loan Amount | Loan Type |
|---|---|---|---|
| Open | $760,800 | New Conventional |
Deed History
| Date | Type | Sale Price | Title Company |
|---|---|---|---|
| Grant Deed | $951,000 | Old Republic Title | |
| Grant Deed | -- | -- | |
| Grant Deed | $740,000 | Old Republic Title Company | |
| Interfamily Deed Transfer | -- | None Available |
Similar Homes in Benicia, CA
Source: Bay Area Real Estate Information Services (BAREIS)
MLS Number: 325008164
APN: 0086-211-090
- 1782 Devonshire Dr
- 1541 London Cir
- 1364 Bonita Bahia
- 1396 W K St
- 900 Southampton Rd Unit 4
- 900 Cambridge Dr Unit 56
- 900 Cambridge Dr Unit 47
- 900 Cambridge Dr Unit 32
- 900 Cambridge Dr Unit 64
- 900 Cambridge Dr Unit 128
- 900 Cambridge Dr Unit 126
- 1453 Drolette Way
- 516 Buckeye Ct
- 919 W L St Unit 15
- 530 Laurel Ct
- 403 Gerald Ct
- 263 Carlisle Way
- 683 Knight Dr
- 117 Gill Ct
- 125 Sunset Cir Unit 45
