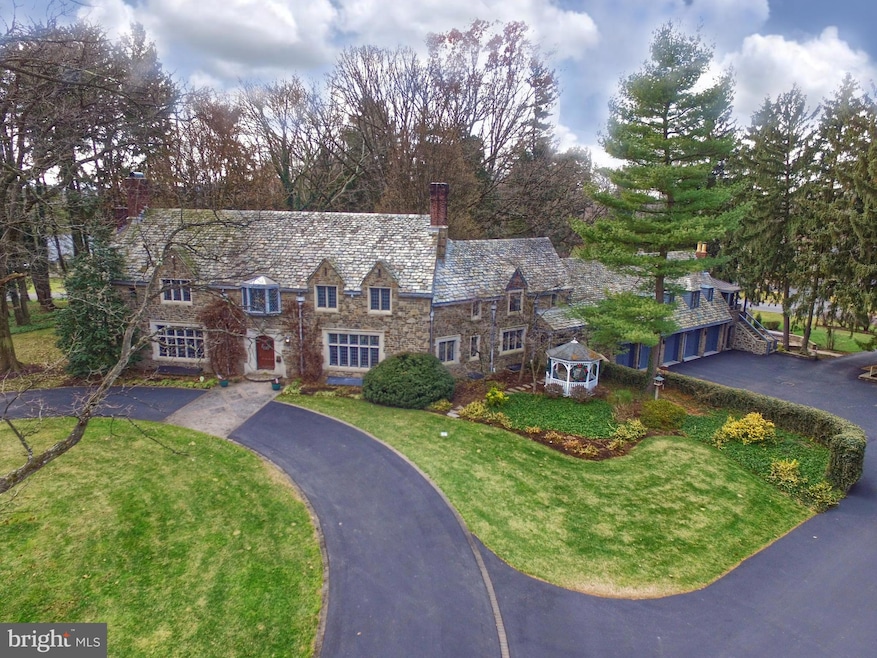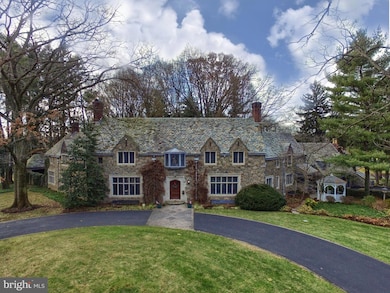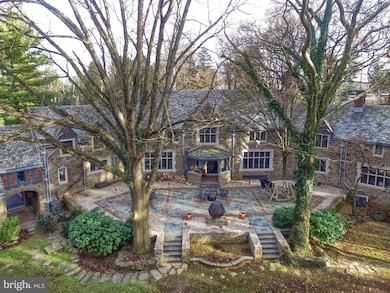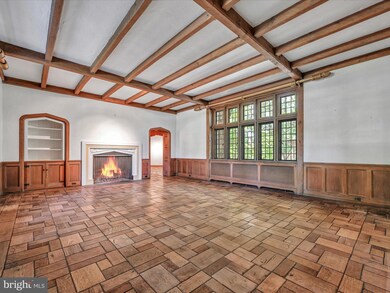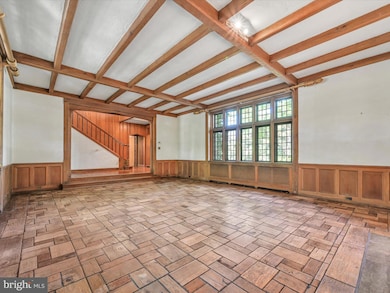
405 N Tulpehocken Rd Reading, PA 19601
Glenside NeighborhoodHighlights
- Guest House
- View of Trees or Woods
- Dual Staircase
- Second Kitchen
- 2.63 Acre Lot
- Manor Architecture
About This Home
As of May 2024Tucked away on a wooded lot in Greenfields, sets an English Cotswald. It was commissioned by Dr. Fredrick Wilson of the Goggle Factory, in Reading, after his visit to England, where he fell in love with the Cotswalds. Taking measurements and replicating the structure. Completed in 1925.
Beautiful stone structure. Leaded glass throughout brings dances of light into each room. Hand hewn timber, which begs to be touched. The wheel stone used in the construction of this home remains along the garden path.
This home, rich in history with the Mercer tile adorning the massive dining room and foyer.
The plaster relief ceiling in the dining room is most stunning at sunset.
Enjoy the quiet summer breeze on the grand patio or in the tea house.
Home Details
Home Type
- Single Family
Est. Annual Taxes
- $15,785
Year Built
- Built in 1925
Lot Details
- 2.63 Acre Lot
- Lot Dimensions are 346 x 280
- Stone Retaining Walls
- Landscaped
- Extensive Hardscape
- Corner Lot
- Level Lot
- Open Lot
- Sprinkler System
- Backs to Trees or Woods
- Back, Front, and Side Yard
- Property is in excellent condition
Parking
- 5 Car Attached Garage
- 15 Driveway Spaces
- Basement Garage
- Circular Driveway
Property Views
- Woods
- Garden
- Courtyard
Home Design
- Manor Architecture
- Traditional Architecture
- French Architecture
- Stone Foundation
- Slate Roof
- Stone Siding
Interior Spaces
- Property has 2.5 Levels
- Wet Bar
- Dual Staircase
- Sound System
- Built-In Features
- Bar
- Wainscoting
- Beamed Ceilings
- Ceiling Fan
- Recessed Lighting
- 2 Fireplaces
- Wood Burning Fireplace
- Stained Glass
- Entrance Foyer
- Family Room
- Living Room
- Formal Dining Room
- Library
- Bonus Room
- Sun or Florida Room
- Attic
Kitchen
- Second Kitchen
- Eat-In Kitchen
- Butlers Pantry
- Cooktop
- Dishwasher
- Kitchen Island
- Upgraded Countertops
Flooring
- Wood
- Tile or Brick
- Ceramic Tile
Bedrooms and Bathrooms
- En-Suite Primary Bedroom
- Cedar Closet
- Walk-In Closet
- In-Law or Guest Suite
Laundry
- Laundry Room
- Laundry Chute
Partially Finished Basement
- Drain
- Laundry in Basement
Home Security
- Home Security System
- Motion Detectors
- Carbon Monoxide Detectors
- Fire and Smoke Detector
Outdoor Features
- Enclosed patio or porch
- Exterior Lighting
- Gazebo
- Playground
Schools
- Schulykill Valley High School
Utilities
- Central Air
- Air Filtration System
- Hot Water Heating System
- 440 Volts
- Natural Gas Water Heater
- Phone Available
- Cable TV Available
Additional Features
- Accessible Elevator Installed
- Air Cleaner
- Guest House
Community Details
- No Home Owners Association
- Greenfields Subdivision
Listing and Financial Details
- Tax Lot 4999
- Assessor Parcel Number 27-4397-08-99-4999
Map
Home Values in the Area
Average Home Value in this Area
Property History
| Date | Event | Price | Change | Sq Ft Price |
|---|---|---|---|---|
| 05/07/2024 05/07/24 | Sold | $860,000 | -4.4% | $135 / Sq Ft |
| 03/27/2024 03/27/24 | Pending | -- | -- | -- |
| 02/16/2024 02/16/24 | For Sale | $900,000 | -- | $141 / Sq Ft |
Tax History
| Year | Tax Paid | Tax Assessment Tax Assessment Total Assessment is a certain percentage of the fair market value that is determined by local assessors to be the total taxable value of land and additions on the property. | Land | Improvement |
|---|---|---|---|---|
| 2025 | $5,168 | $318,800 | $103,000 | $215,800 |
| 2024 | $16,209 | $398,000 | $103,000 | $295,000 |
| 2023 | $18,562 | $468,000 | $103,000 | $365,000 |
| 2022 | $18,562 | $534,000 | $117,500 | $416,500 |
| 2021 | $21,180 | $534,000 | $117,500 | $416,500 |
| 2020 | $21,180 | $534,000 | $117,500 | $416,500 |
| 2019 | $20,646 | $534,000 | $117,500 | $416,500 |
| 2018 | $20,646 | $534,000 | $117,500 | $416,500 |
| 2017 | $20,494 | $534,000 | $117,500 | $416,500 |
| 2016 | $6,029 | $534,000 | $117,500 | $416,500 |
| 2015 | $6,029 | $534,000 | $117,500 | $416,500 |
| 2014 | $6,029 | $534,000 | $117,500 | $416,500 |
Mortgage History
| Date | Status | Loan Amount | Loan Type |
|---|---|---|---|
| Open | $817,000 | New Conventional | |
| Closed | $817,000 | New Conventional | |
| Previous Owner | $592,000 | New Conventional | |
| Previous Owner | $449,000 | Credit Line Revolving | |
| Previous Owner | $175,000 | New Conventional | |
| Previous Owner | $417,000 | New Conventional | |
| Previous Owner | $170,000 | Credit Line Revolving |
Deed History
| Date | Type | Sale Price | Title Company |
|---|---|---|---|
| Deed | $860,000 | None Listed On Document | |
| Deed | $620,000 | -- |
Similar Home in Reading, PA
Source: Bright MLS
MLS Number: PABK2039650
APN: 27-4397-08-99-4999
- 326 Ernst Rd
- 1804 Bernville Rd
- 520 Frontier Ave
- 2102 Cullum Dr
- 5 Jeffrey Rd
- 520 Curtis Ave
- 1 Allison Rd
- 1342 Allegheny Ave
- 711 Lehigh St
- 1320 Chester St
- 1236 Carbon St
- 0 West Ave Unit PABK2041022
- 309 Peters Way
- 1444 N Front St
- 422 Douglass St
- 327 W Windsor St
- 774 Schuylkill Ave
- 1007 N 8th St
- 822 Lincoln St
- 472 W Oley St
