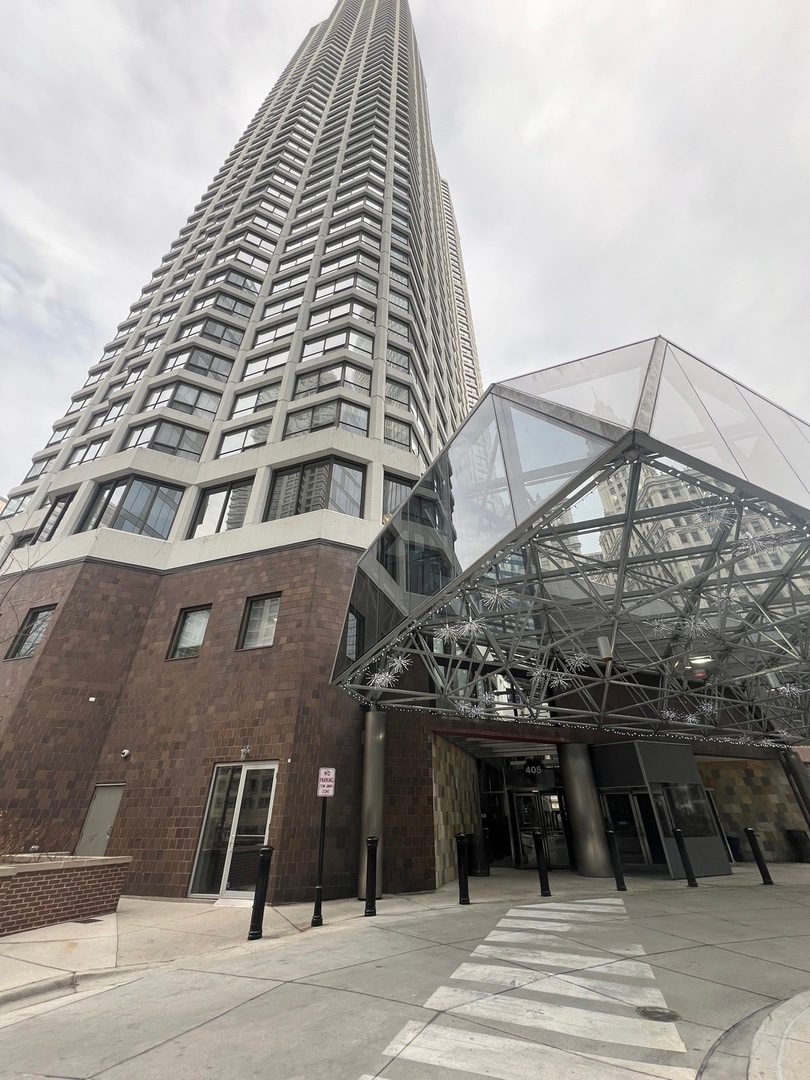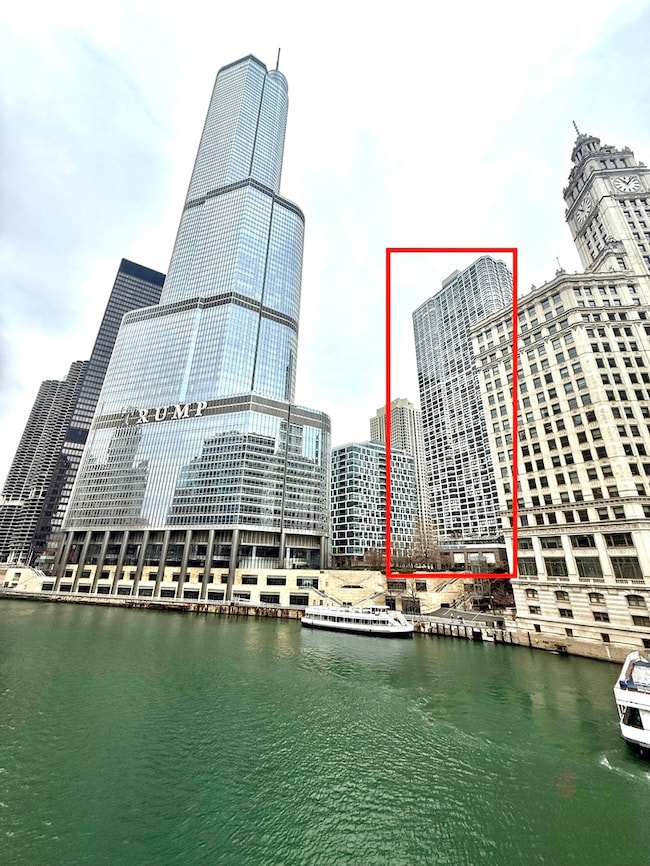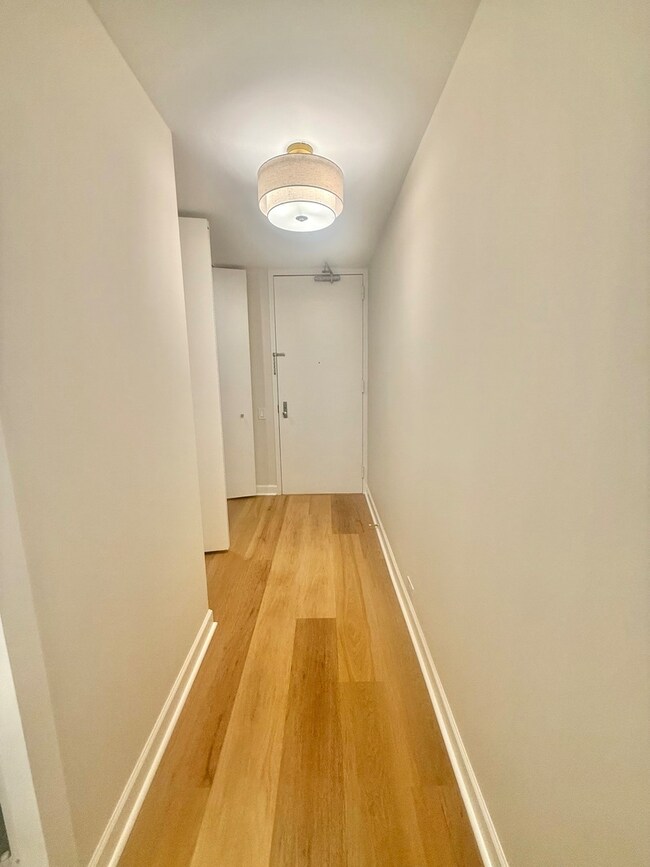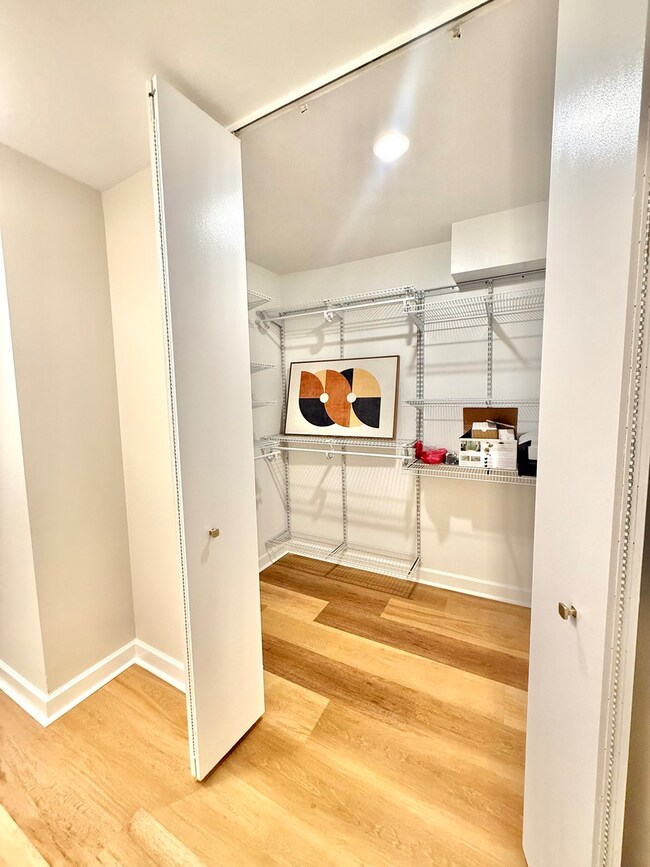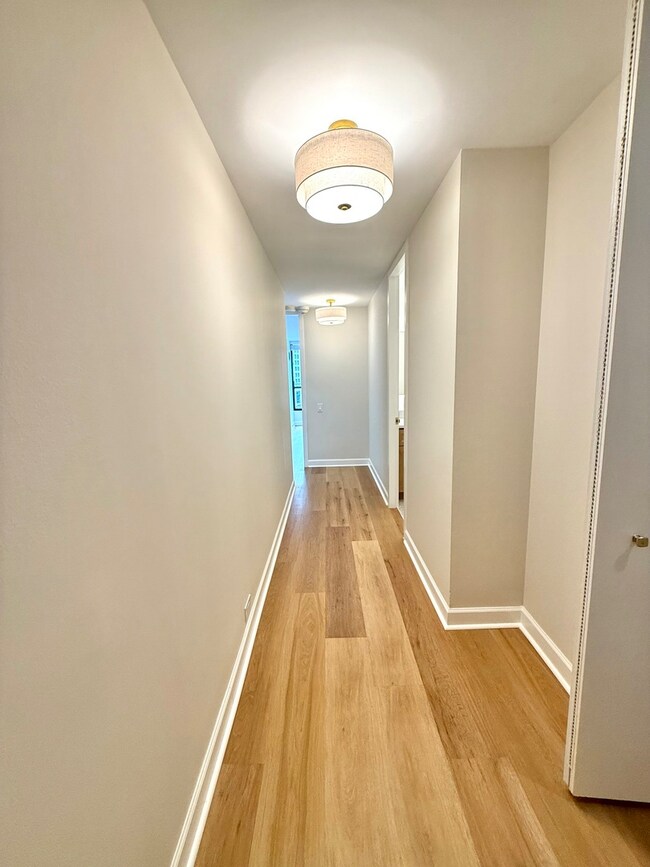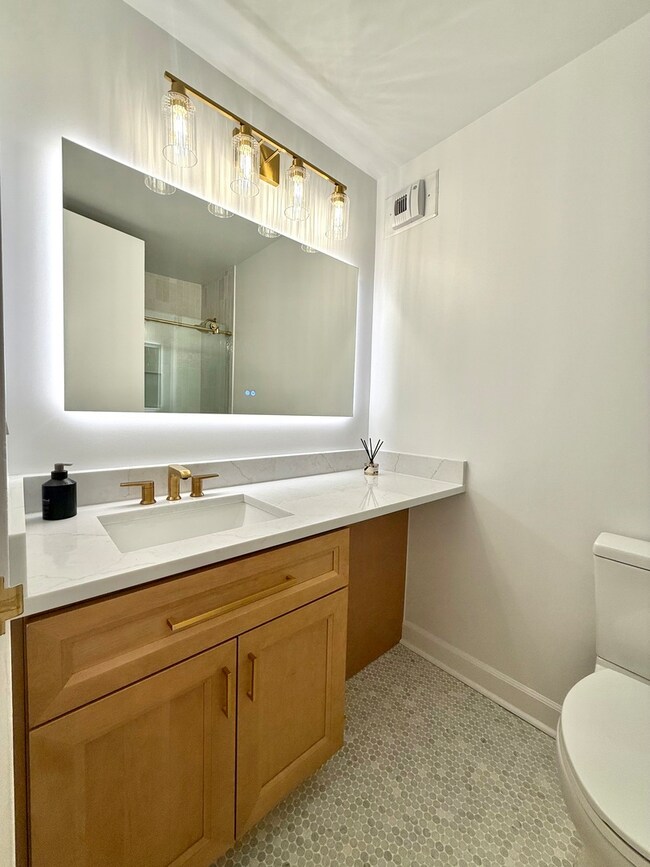405 N Wabash Ave Unit 311 Chicago, IL 60611
River North NeighborhoodHighlights
- Doorman
- 4-minute walk to Grand Avenue Station (Red Line)
- Community Indoor Pool
- Fitness Center
- Wood Flooring
- Business Center
About This Home
Rarely Available SE Corner 1BD + flex space with Iconic River & City Views - Fully Renovated (2025) Stunning, move-in ready southeast corner 1 bedroom + flex space in a prime River North location. Enjoy breathtaking views of the Chicago River and Wrigley Building from your floor-to-ceiling windows. This spacious, nearly 1,000 sq. ft. condo has just undergone a full renovation in 2025-be the first to enjoy brand-new flooring throughout, a modern bathroom remodel, new stainless steel appliances, updated lighting, custom closet systems, and a brand-new HVAC system. The open-concept layout is filled with natural light and offers a dedicated dining area or flexible work-from-home space. The massive walk-in entry closet provides exceptional storage rarely found in city living. Full-amenity building includes 24-hour door staff, indoor pool, hot tub, fitness center, laundry room, nail salon, and convenient access to Walgreens, restaurants, and coffee shops right next door. Steps from the Chicago Riverwalk, Michigan Avenue, theaters, and cultural landmarks. This is luxury city living at its finest-schedule your private showing today.
Condo Details
Home Type
- Condominium
Est. Annual Taxes
- $5,819
Year Built
- Built in 1977 | Remodeled in 2025
Parking
- 1 Car Garage
- Circular Driveway
Home Design
- Steel Siding
Interior Spaces
- 980 Sq Ft Home
- Blinds
- Entrance Foyer
- Family Room
- Living Room
- Formal Dining Room
- Laundry Room
Kitchen
- Range
- Microwave
- Dishwasher
Flooring
- Wood
- Carpet
- Porcelain Tile
Bedrooms and Bathrooms
- 1 Bedroom
- 1 Potential Bedroom
- 1 Full Bathroom
- Soaking Tub
Utilities
- Forced Air Heating and Cooling System
Listing and Financial Details
- Security Deposit $1,500
- Property Available on 4/21/25
- Rent includes cable TV, heat, water, pool, scavenger, doorman, exterior maintenance, snow removal, internet, air conditioning, wi-fi
- 12 Month Lease Term
Community Details
Overview
- 678 Units
- Jamie Association, Phone Number (312) 644-3300
- River Plaza Subdivision
- Property managed by Community Specialist
- 51-Story Property
Amenities
- Doorman
- Valet Parking
- Sundeck
- Restaurant
- Business Center
- Party Room
- Coin Laundry
- Elevator
- Package Room
- Community Storage Space
Recreation
- Fitness Center
- Community Indoor Pool
- Community Spa
- Bike Trail
Pet Policy
- No Pets Allowed
Security
- Resident Manager or Management On Site
Map
Source: Midwest Real Estate Data (MRED)
MLS Number: 12339953
APN: 17-10-132-037-1041
- 405 N Wabash Ave Unit 703
- 405 N Wabash Ave Unit 2313
- 405 N Wabash Ave Unit 2314
- 405 N Wabash Ave Unit 4605
- 405 N Wabash Ave Unit 2511
- 405 N Wabash Ave Unit 4506
- 405 N Wabash Ave Unit 4510
- 405 N Wabash Ave Unit 4709
- 405 N Wabash Ave Unit 514
- 405 N Wabash Ave Unit 3811
- 405 N Wabash Ave Unit 1905
- 405 N Wabash Ave Unit 4102
- 405 N Wabash Ave Unit 3805
- 405 N Wabash Ave Unit 1401
- 405 N Wabash Ave Unit 2115
- 405 N Wabash Ave Unit C21-22
- 405 N Wabash Ave Unit 2913
- 405 N Wabash Ave Unit 3611
- 405 N Wabash Ave Unit 713
- 405 N Wabash Ave Unit 2211
