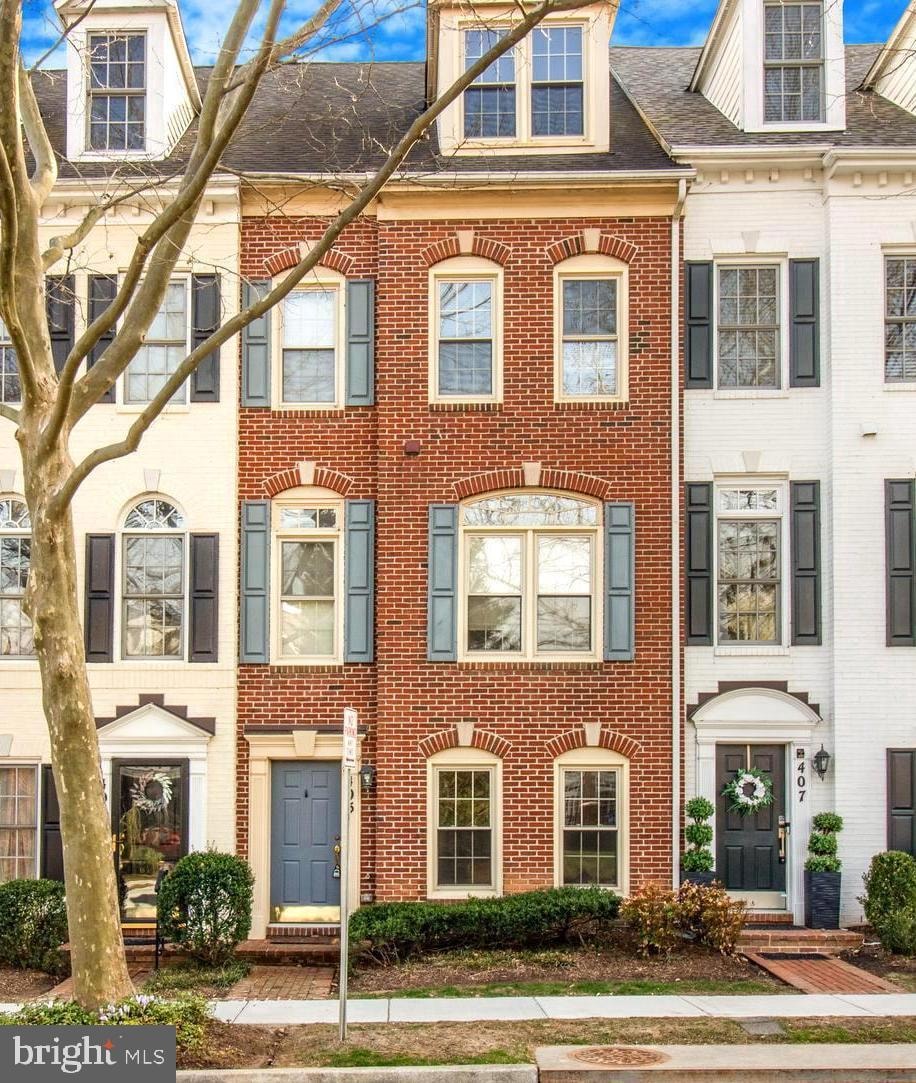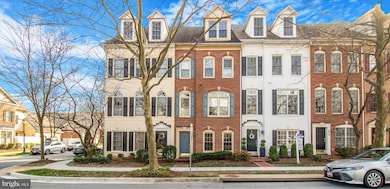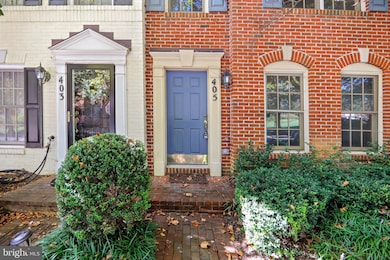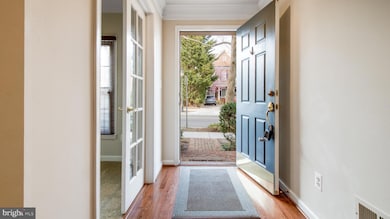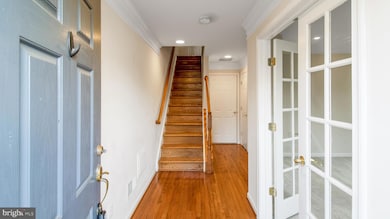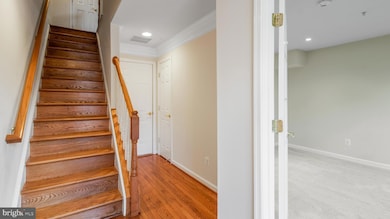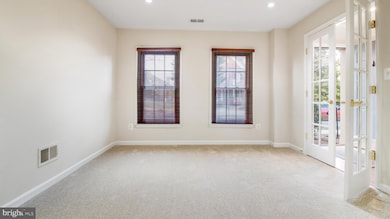405 Oak Knoll Dr Rockville, MD 20850
West Rockville NeighborhoodHighlights
- Fitness Center
- Gourmet Kitchen
- Colonial Architecture
- Ritchie Park Elementary School Rated A
- Open Floorplan
- 1-minute walk to Village Green Park
About This Home
Discover this charming brick-front townhome in the highly desirable Falls Grove community! Ideally situated near Shady Grove Hospital, shopping centers, dining spots, and a vibrant community pool and community center, everything you need is just minutes away.
Inside, the entry-level offers a dedicated home office and access to the 2 car garage, while the main level showcases gleaming hardwood floors, a spacious open-concept living and dining area, and a sun-filled gourmet kitchen with a cozy breakfast nook. The second floor boasts a luxurious owner’s suite with a vaulted ceiling, a convenient laundry closet, and a second bedroom with an adjacent hall bath. The top level is dedicated to a stunning open recreation area or the third bedroom, featuring a soaring cathedral ceiling and its own full bath. No pets, no smoking. The owner is looking for a minimum of 24 months+ lease. A good credit history is a must!
Townhouse Details
Home Type
- Townhome
Est. Annual Taxes
- $8,108
Year Built
- Built in 2002
Lot Details
- 1,089 Sq Ft Lot
- East Facing Home
- Property is in excellent condition
Parking
- 2 Car Direct Access Garage
- Free Parking
- Rear-Facing Garage
- Garage Door Opener
Home Design
- Colonial Architecture
- Slab Foundation
- Frame Construction
- Shingle Roof
Interior Spaces
- 1,674 Sq Ft Home
- Property has 4 Levels
- Open Floorplan
- Crown Molding
- Cathedral Ceiling
- Ceiling Fan
- Recessed Lighting
- Gas Fireplace
- Double Pane Windows
- Vinyl Clad Windows
- Double Hung Windows
- Sliding Doors
- Insulated Doors
- Six Panel Doors
- Combination Dining and Living Room
Kitchen
- Gourmet Kitchen
- Breakfast Area or Nook
- Stove
- Built-In Microwave
- Ice Maker
- Dishwasher
- Disposal
Flooring
- Wood
- Carpet
- Ceramic Tile
- Luxury Vinyl Plank Tile
Bedrooms and Bathrooms
- 3 Bedrooms
- En-Suite Bathroom
- Walk-In Closet
- Bathtub with Shower
Laundry
- Laundry on upper level
- Electric Front Loading Dryer
- Washer
Improved Basement
- Heated Basement
- Walk-Out Basement
- Garage Access
- Rear Basement Entry
- Natural lighting in basement
Home Security
Outdoor Features
- Deck
Schools
- Ritchie Park Elementary School
- Julius West Middle School
- Richard Montgomery High School
Utilities
- Forced Air Heating and Cooling System
- Vented Exhaust Fan
- Natural Gas Water Heater
Listing and Financial Details
- Residential Lease
- Security Deposit $3,490
- Tenant pays for cable TV, electricity, gas, gutter cleaning, heat, hot water, insurance, HVAC maintenance, frozen waterpipe damage, fireplace/flue cleaning
- The owner pays for common area maintenance, management, parking fee, association fees
- Rent includes community center, common area maintenance, hoa/condo fee, recreation facility
- No Smoking Allowed
- 24-Month Min and 60-Month Max Lease Term
- Available 3/24/25
- Assessor Parcel Number 160403339017
Community Details
Overview
- No Home Owners Association
- Association fees include common area maintenance, pool(s), recreation facility, snow removal, trash
- Fallsgrove Subdivision
Recreation
- Community Playground
- Fitness Center
- Community Pool
Pet Policy
- No Pets Allowed
Additional Features
- Community Center
- Fire Sprinkler System
Map
Source: Bright MLS
MLS Number: MDMC2171820
APN: 04-03339017
- 353 Fallsgrove Dr Unit A
- 343 Fallsgrove Dr Unit A
- 302 Fallsgrove Dr
- 912 Oak Knoll Terrace
- 305 Prettyman Dr Unit 85
- 103 Prettyman Dr
- 102 Deep Trail Ln
- 400 Long Trail Terrace
- 701 Fallsgrove Dr Unit 314
- 701 Fallsgrove Dr Unit 408
- 2612 Northrup Dr
- 14209 Marian Dr
- 1958 Dundee Rd
- 4 Hawthorn Ct
- 4921 Purdy Alley
- 862 Azalea Dr Unit 20-862
- 13826 Glen Mill Rd
- 14923 Dispatch St
- 14924 Dispatch St Unit 11
- 845 Azalea Dr Unit 27-845
