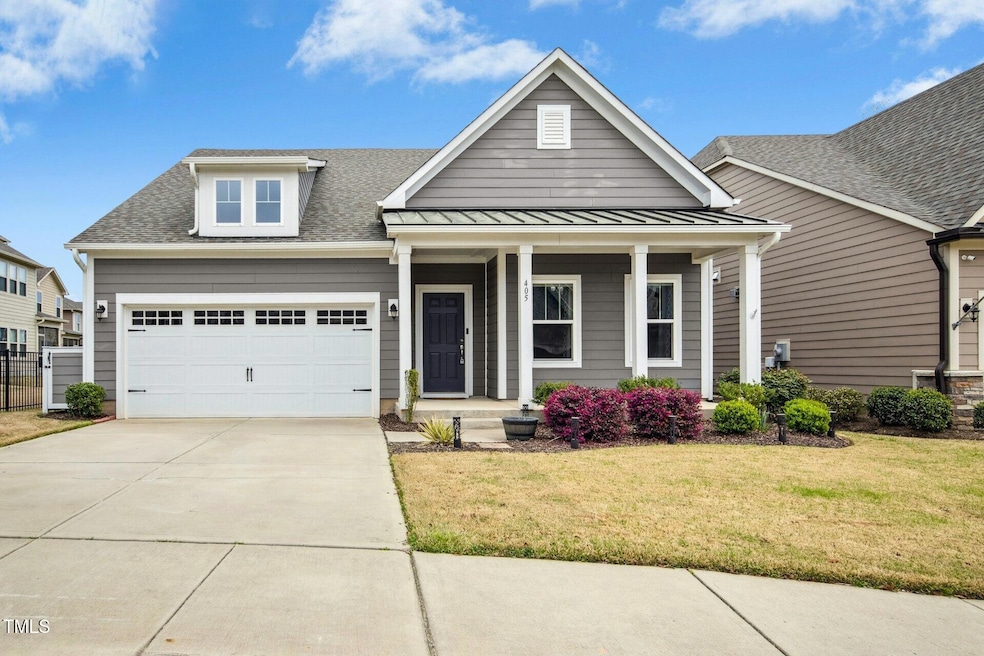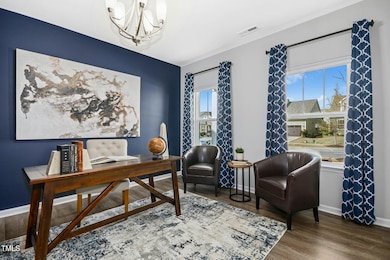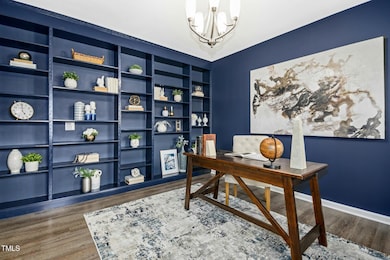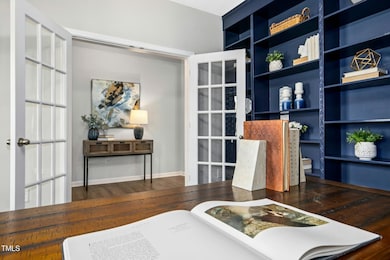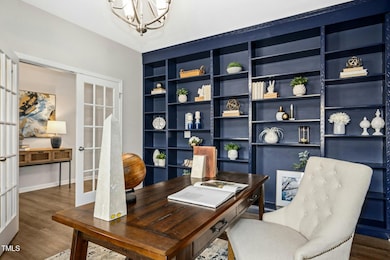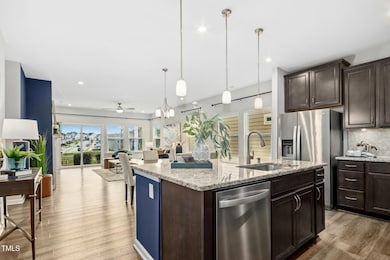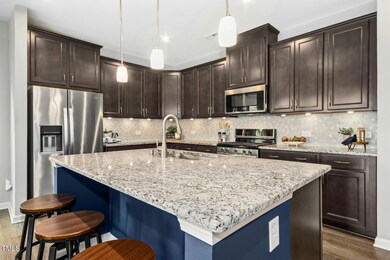
405 Oaks End Dr Holly Springs, NC 27540
Estimated payment $3,635/month
Highlights
- Pond View
- Open Floorplan
- Transitional Architecture
- Lufkin Road Middle School Rated A
- Clubhouse
- Granite Countertops
About This Home
Welcome to the desirable community of 12 Oaks in Holly Springs! This move-in ready, one-story ranch home features a bright, open floor plan, perfect for entertaining and every-day living. Enjoy leisurely morning coffee on the back porch while soaking in the peaceful views of water, nature and wildlife on the HOA land directly behind the backyard fence. In addition to amply-sized bedrooms, this 2019 built home features a private office with French doors and a wall of built-in shelving. The chef's kitchen has stainless appliances, a pantry, large center island, gas cooking & abundant counter and cabinet space. The primary bath has a walk-in closet, walk-in shower & a water closet. Enjoy the resort-style living at The Club at 12 Oaks (www.theclubat12oaks.com/) with its 3 pools, tennis, pickleball, fitness center as well as casual and gourmet dining options. New carpet and fresh paint! Tankless H2O. Corral for garbage cans.
Home Details
Home Type
- Single Family
Est. Annual Taxes
- $4,294
Year Built
- Built in 2019
Lot Details
- 6,098 Sq Ft Lot
- Partially Fenced Property
HOA Fees
Parking
- 2 Car Attached Garage
Home Design
- Transitional Architecture
- Slab Foundation
- Shingle Roof
Interior Spaces
- 1,832 Sq Ft Home
- 1-Story Property
- Open Floorplan
- Bookcases
- Smooth Ceilings
- Ceiling Fan
- Recessed Lighting
- Entrance Foyer
- Family Room with Fireplace
- Dining Room
- Home Office
- Pond Views
Kitchen
- Gas Range
- Microwave
- Dishwasher
- Kitchen Island
- Granite Countertops
- Disposal
Flooring
- Carpet
- Tile
- Luxury Vinyl Tile
Bedrooms and Bathrooms
- 3 Bedrooms
- Walk-In Closet
- 2 Full Bathrooms
- Primary bathroom on main floor
- Double Vanity
- Private Water Closet
- Separate Shower in Primary Bathroom
Laundry
- Laundry Room
- Laundry on main level
- Dryer
- Washer
Outdoor Features
- Rain Gutters
- Front Porch
Schools
- Wake County Schools Elementary And Middle School
- Wake County Schools High School
Utilities
- Forced Air Heating and Cooling System
Listing and Financial Details
- Assessor Parcel Number 0730818313
Community Details
Overview
- Association fees include unknown
- Ppm Association, Phone Number (919) 848-4911
- Elite/Concert Golf & Elite Phase 9 Association
- 12 Oaks Subdivision
Amenities
- Clubhouse
Recreation
- Tennis Courts
- Community Pool
Map
Home Values in the Area
Average Home Value in this Area
Tax History
| Year | Tax Paid | Tax Assessment Tax Assessment Total Assessment is a certain percentage of the fair market value that is determined by local assessors to be the total taxable value of land and additions on the property. | Land | Improvement |
|---|---|---|---|---|
| 2024 | $4,294 | $498,708 | $120,000 | $378,708 |
| 2023 | $3,627 | $334,460 | $70,000 | $264,460 |
| 2022 | $3,502 | $334,460 | $70,000 | $264,460 |
| 2021 | $3,437 | $334,460 | $70,000 | $264,460 |
| 2020 | $3,437 | $334,460 | $70,000 | $264,460 |
| 2019 | $227 | $18,900 | $18,900 | $0 |
Property History
| Date | Event | Price | Change | Sq Ft Price |
|---|---|---|---|---|
| 04/12/2025 04/12/25 | Pending | -- | -- | -- |
| 04/03/2025 04/03/25 | For Sale | $550,000 | -- | $300 / Sq Ft |
Deed History
| Date | Type | Sale Price | Title Company |
|---|---|---|---|
| Special Warranty Deed | $340,000 | None Available |
Mortgage History
| Date | Status | Loan Amount | Loan Type |
|---|---|---|---|
| Open | $271,992 | New Conventional |
Similar Homes in the area
Source: Doorify MLS
MLS Number: 10086598
APN: 0730.04-81-8313-000
- 208 Acorn Crossing Rd
- 625 Sage Oak Ln
- 721 Sage Oak Ln
- 252 Emory Bluffs Dr
- 104 Sage Oak Ln
- 261 Emory Bluffs Dr
- 315 Deercroft Dr
- 521 Ivy Arbor Way
- 331 Deercroft Dr
- 404 Deercroft Dr
- 472 Carolina Springs Blvd
- 505 Ivy Arbor Way
- 104 Vervain Way
- 00 Calvander Ln
- 0 Calvander Ln
- 2833 Woodfield Dead End Rd
- 117 Hardy Oaks Way
- 113 Hardy Oaks Way
- 444 Deercroft Dr
- 467 Carolina Springs Blvd
